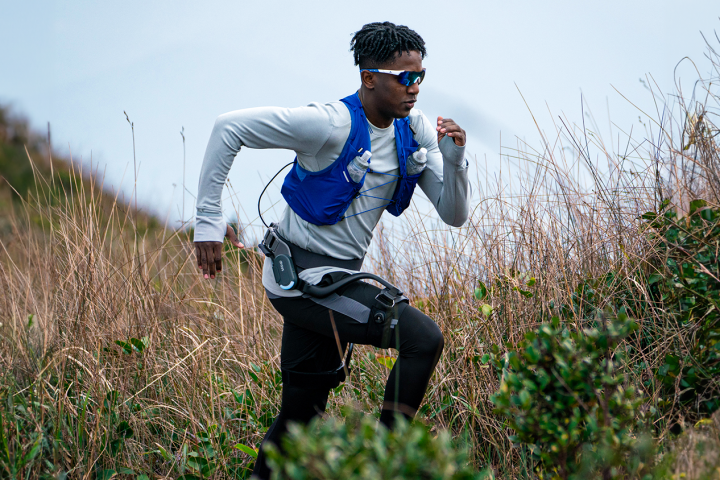Dutch studio Haiko Cornelissen Architecten has revealed a rethink of the typical Panamanian holiday home that breaks away from the current format by using sliding wooden doors that traverse the entire width of the building. To be located twenty minutes outside of the city in Cerro Azul, the sideways approach of the Air Villa design aims to provide an energy efficient dwelling with maximum exposure to the surrounding environment.
Designed in collaboration with local architect Casis Arquitectos, the 800 sq ft (74.3 sq m) design takes advantage of the 24º C (76º F) year round temperatures of the region. Rather than the enclosed, air conditioned structures typically used for weekend retreats from the hot city, all of the Air Villa rooms are arranged in a linear fashion along the southern exposure and provide cooling cross ventilation that has been inspired by indigenous Panamanian houses.

The linear arrangement enables each room to connect with the exterior in a manner that is unique for summer houses in Cerro Azul, using sliding doors to close off or connect with the outside space. However, these are not your typical sliding doors; wooden panels fit the entire north and south walls of each room, fitting into the exposed interior structure like a puzzle piece and allowing the space to be cooled by cross winds.
Due for completion in 2014, the structure will use local resources in addition to LED lighting and solar energy to minimize energy consumption.
Haiko Cornelissen explains the concept behind this new design in the video below.
Source: Haiko Cornelissen Architecten via designboom

















