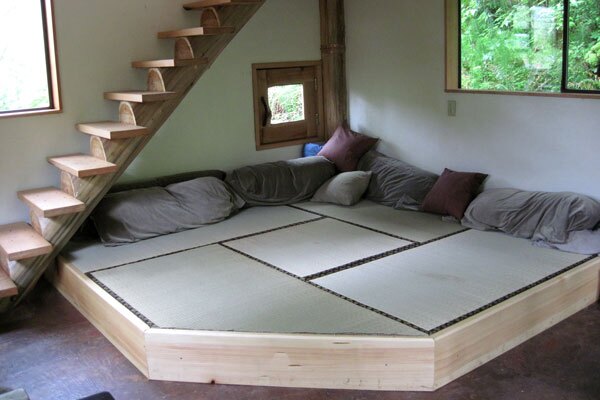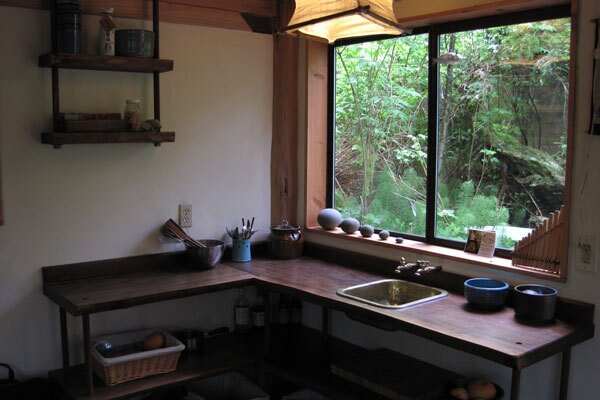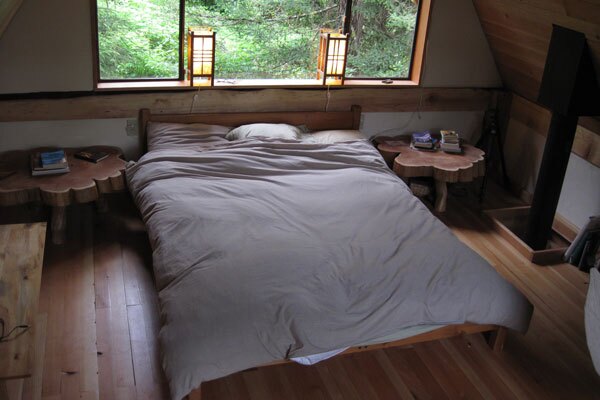Oregon boat builder Brian Schulz has applied his carpentry skills towards building this uniquely styled woodland home. Dubbed Japanese Forest House, the 200 square foot (18.5 sqm) home stretches over two levels and was built from predominantly reclaimed wood and salvaged materials. The tiny home took Schulz two years to complete, costing him just US$11,000 in materials.
The initial idea to build the home came to Schulz when he salvaged a brass sink from the local dump. "It cleaned up really nicely and so I decided I needed to build a place to put it," Schulz told Gizmag. "I'm not kidding, that's actually how it got started! I like small spaces with open floor plans, they're cozy, less expensive, easier to build, easier to clean and they encourage you not to accumulate a bunch of stuff you don't really need."
Inspired by traditional Japanese architecture and the simplicity of an open floor plan with minimal furniture, Schulz set to task at constructing the quaint home. Using almost entirely salvaged materials such as reclaimed wood, recycled cotton insulation, second hand windows, earth plaster walls and milk paint, the home boasts unique hand crafted features, exposed beams and raw finishings which all add to its Japanese flavor.

The main living area features a multi-purpose tatami platform, which can be used for eating, relaxing or sleeping. The kitchen area comprises of an L-shaped counter made from walnut slabs, which Schulz had cut from a fallen tree ten years earlier. The counter houses the aforementioned brass sink and also features storage space and shelving beneath it. For cooking Schulz installed a tiny Jotul cook stove, which according to him "uses very little wood and creates a lot of heat!"

"I worked hard to keep the whole thing as non-toxic as possible," tells Schulz. "The sink water drains directly into the flower bed in front of the home meaning that if the flowers die, we're putting things in the sink we shouldn't."
The upstairs quarters features a low queen size bed made from natural latex foam, a dresser, a bookshelf, two simple tables and Japanese style lanterns which Schulz built using some scrap incense cedar and hand-made paper. Furthermore a composting toilet is located a stone's throw away from the house, in an outdoor wooden cubicle.

Having successfully completed his Japanese Forest House Schulz now has his heart set on building a 60 foot (18 meter) geodesic dome for his boat building workshop. "I want to integrate a greenhouse and a high efficiency rocket mass heater to burn the wood scraps," says Schulz. "I'd like my chickens to sleep in the structure at night to help keep it warm. In my mind I can see students building boats surrounded by baby plants and dodging the occasional escaped chicken! I want the structure to showcase passive solar and off grid concepts, but more than anything I want it to feel alive inside."
What's more, Schulz would also love to improve on his micro house achievement and is currently seeking funding and a piece of land to make this dream a reality. "I'd like to build a better version of the Japanese Forest House," says Schulz. "Something with living grey water filters, rain catchment, hot compost and a simple dual wood/solar hot water system."
Source: Brian Schulz/Cape Falcon Kayak via Inthralld
























