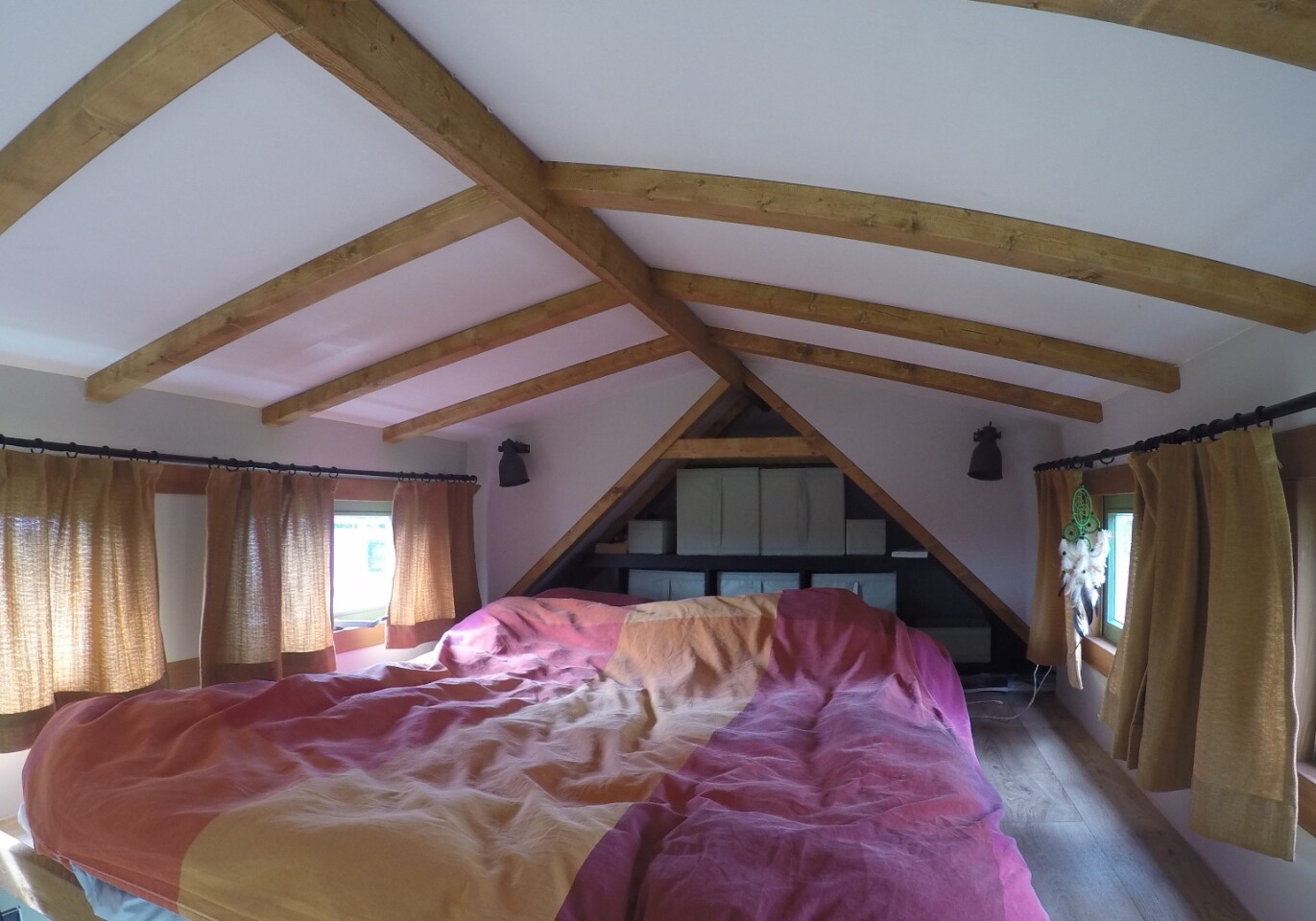Deciding that standard domestic life and its trappings wasn't for them, Dutch couple Martijn and Irene ditched their careers for seasonal work that left them more time to travel the world. Next, with the wanderlust bug well and truly caught, the pair set upon building an off-grid towable tiny house from scratch over their winter break for just €25,000 (about US$28,270).
Perhaps the most exciting thing about the tiny house movement is that anyone who's able-bodied and has some savings and spare time can jump in, as evidenced by Martijn and Irene's story.
The pair lived in a caravan but were inspired by an article on tiny houses and decided to make their own last winter (northern hemisphere), building it with help from friends. Though the total cost of building it seems very reasonable indeed, Irene told us that they didn't buy everything new and spent four months working seven days a week on the project.
The home measures 6.7 x 2.55 x 3.95 m (22 x 8.3 x 13 ft) and comprises a total floorspace of 15 sq m (161 sq ft). It's clad in red cedar, with a traditional but easy on the eyes tiny house design that provides a primary living space downstairs and smaller sleeping loft upstairs.

On entering the tiny house, visitors are greeted with a decently-proportioned living space with couch, table and kitchenette. The kitchenette includes a small sink, fridge, and propane burner. The tiny home also includes a small bathroom with shower, sink and composting toilet downstairs. Storage stairs lead to a small sleeping loft area with a double bed.
The tiny house operates off-the-grid with a roof-based solar array connected to batteries and a water storage tank.
Martijn and Irene moved into their tiny house just a few weeks ago so are still settling in and looking forward to traveling and enjoying their new tiny digs. However, the couple are also exploring the possibility of developing a tiny house village in the future.
You can check out videos and more information on the construction process via the source link below, though it's in Dutch only.
Source: Tiny House Project























