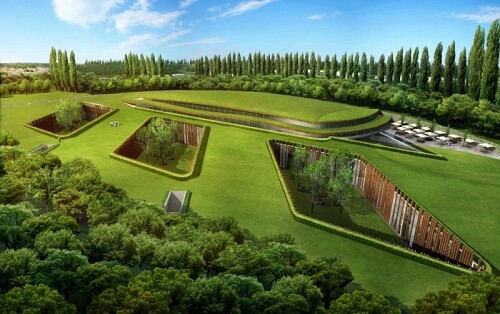London’s Hersham Golf Club has joined forces with international hotel and resort architects RearsdonSmith to submit a proposal for a five star subterranean hotel. Their objectives were to design a sustainable luxury hotel and spa that would meet the requirements of London’s Green Belt. In working with the area’s strict planning guidelines, the team came up with the idea to build all 200-plus guestrooms underground.
“The design fulfills the requirements of the brief for a bespoke five star hotel while returning hard standing to the Green Belt and improving the physical layout and visual attraction of the entire site," stated RearsdonSmith designer, Matthew Guy. "It represents a commercially viable solution to developing in the Green Belt and is, we believe, a world-first.”

The design also incorporates a living green roof, which merges with the on-site golf course landscape and surrounding woodlands. The current car park will be re-created underground, only leaving the single level club house, reception and restaurants above ground. The underground design incorporates three “rings” of guestrooms, all built around an internal 800 square-meter (8,611 square-foot) garden and courtyard. This design will also allow natural light to flood through to the guestrooms, minimizing the need for artificial lighting.
The building has been designed with a minimal carbon footprint model, drawing upon heat exchangers and ground source heat pumps, along with gray water recycling and rainwater storage.
“Our vision is to create a stunning boutique hotel and spa destination that will be truly unique and prestigious," said Mr. Cahit Atasoy, CEO of Arkin Group, which owns Hersham Golf Club. "It will blend into the natural woodland setting and enhance and increase the level of green landscape.”
Via Inhabitat






