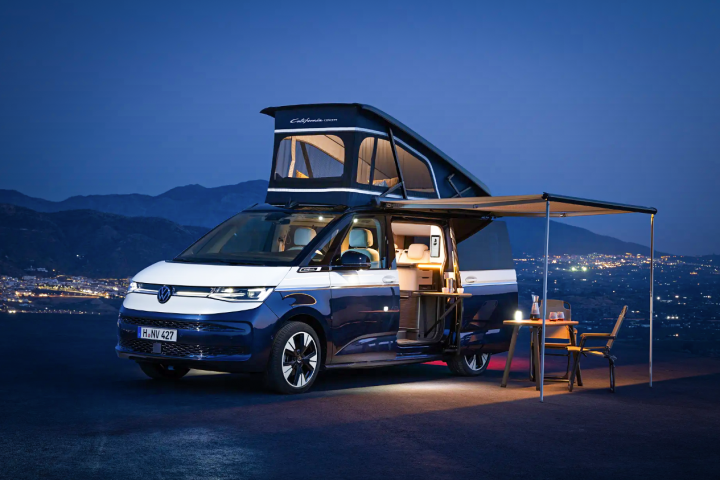The designer of the cliff-hanging Casa Brutale has unveiled his latest luxury home proposal and this one is similarly ambitious. Envisioned for a pine forest in the Netherlands, the glass and concrete Villa Clessidra would boast a unique interior layout that involves its entire second floor being given over to a swimming pool. Though only a concept at present, we're told it has a shot at getting built.
The cuboid dwelling would comprise a total floorspace of 200 sq m (2,152 sq ft), spread over three floors and consist of a steel frame, molded concrete foam board cladding, and expansive glazing. Its south-facing glazed facade would be operable and could be be slid completely open.
The interior layout designed for Villa Clessidra would include a library/living room, dining room and kitchen on the first floor. However, moving upstairs, the second floor would be given over to a glass-encased – and mirrored-ceilinged – swimming pool.
More stairs lead to the third floor sleeping quarters, which are split between two bedrooms, each with an ensuite. The master bedroom has a glazed floor area beneath its concrete bed, from which one can view the swimming pool below.

The idea behind the design is that the downstairs areas will be for daytime use, while upstairs is for nighttime. The swimming pool divides the two and being required to pass through it would, hopefully, relax the occupant and perhaps encourage them to unwind with a swim.
Villa Clessidra is the work of LAAV Architects, which is headed by Laertis Antonios Ando Vassiliou. Vassiliou is also one-half of OPA Architecture, the firm behind Casa Brutale.
Vassiliou told us that the project was conceived for a client but that the client backed out while the home was still in the design stage. He's already had interest elsewhere, so hopes it will soon get commissioned by someone new. Engineering firm Arup is consulting on the project, and help figure out the significant practical challenges with the design.
Source: LAAV Architects























