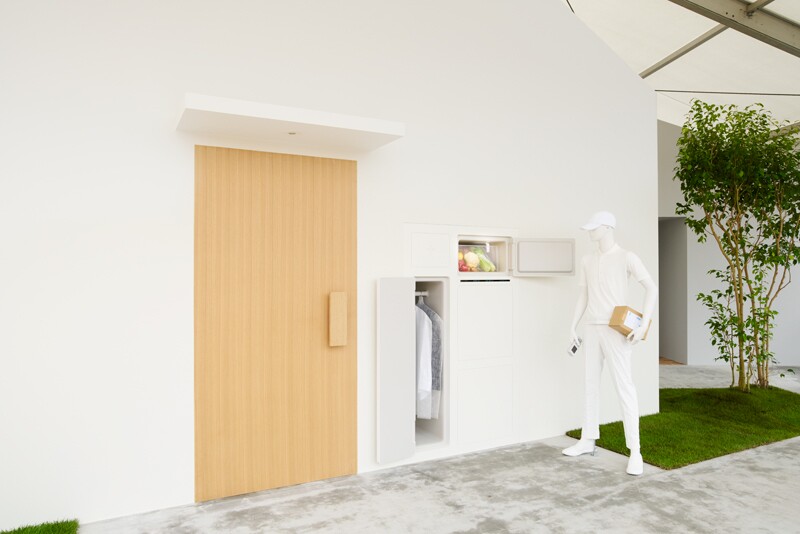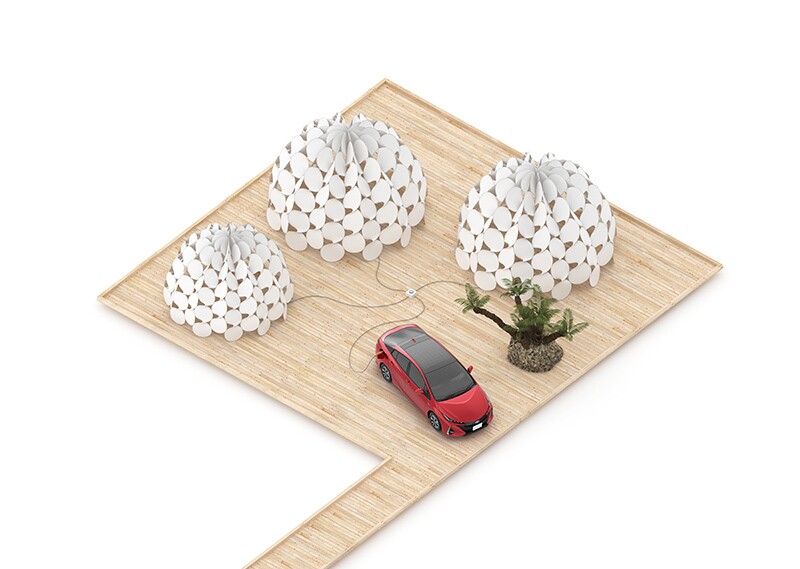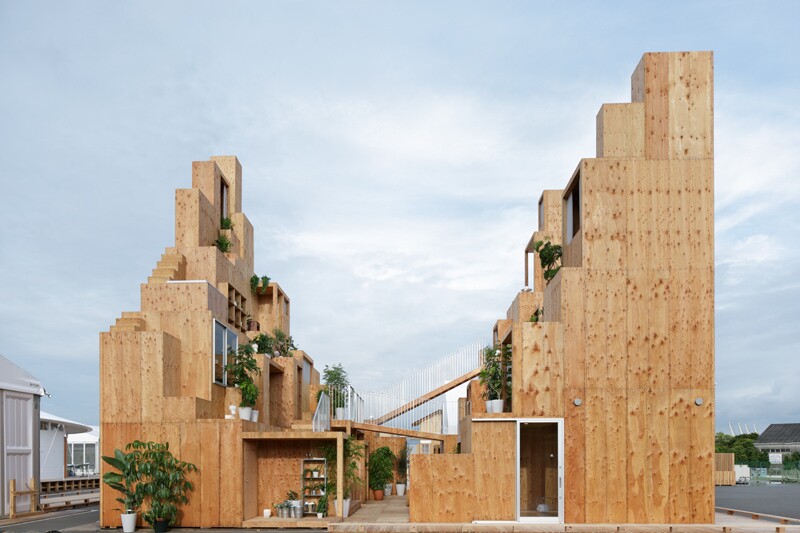Japan punches above its weight in the production of innovative and unusual homes, in part because of size constraints and in part due to a housing market in which it's expected that most homes will be knocked-down and replaced within 30 years. The country is therefore well-placed to come up with new housing ideas, and this year's House Vision Tokyo exhibition brings together some of its best architects to do just that.
The theme for this year's exhibition is "Co-Dividual: Split and Connect/Separate and Come Together." It aims to promote ideas that bring people together, in addition to addressing issues like Japan's aging society, economic stagnation, and recent disasters.
There's a total of 12 prototype homes in all, and they run the gamut from wacky to perfectly realizable. Each has been constructed for the exhibition and can be viewed by the public in Tokyo until August 28.
Here's three of our favorites:
The house with refrigerator access from outside

"What if we can make a house with a refrigerator that can be accessed from outside?" asks Yamato Holdings and Fumie Shibata. The idea certainly has merit, and enabling street access to the fridge would allow people to order fresh food by courier and have it waiting for them, after work, for example. There's also space for dry-cleaned clothes and normal parcels.
While there are obvious security concerns, these should be easy enough to overcome.
Grand Third Living Room

This concept sees well-known Japanese architect Kengo Uma join with Toyota to do away with the traditional house completely, replacing it with a new kind of new nomadic lifestyle where "occupants" carry a trio of lightweight, tough tents in the trunk of their Plug-in Hybrid Toyota.
Once pulled up at a suitable spot with carbon fiber-framed tent erected, the idea is to use the hybrid car as a source of green energy and communication. We can't see this one catching on as a replacement for the house, but perhaps it could be fun for camping trips.
Rental Space Tower

Daito Trust Construction teamed up with Sou Fujimoto to produce this idea for shared rental housing that minimizes the size of private areas like bedrooms, in favor of shared spaces.
The garden, library, and kitchen would be large, enabling residents to pursue hobbies such as baking and gardening for example, with the space and equipment that they may not otherwise enjoy in a smaller pad. Shared living offers obvious merits in built-up cities like Tokyo, and such projects are definitely increasing in popularity.
Head to the gallery to see more of the innovative architecture featured in the exhibition.
Source: House Vision Tokyo






































