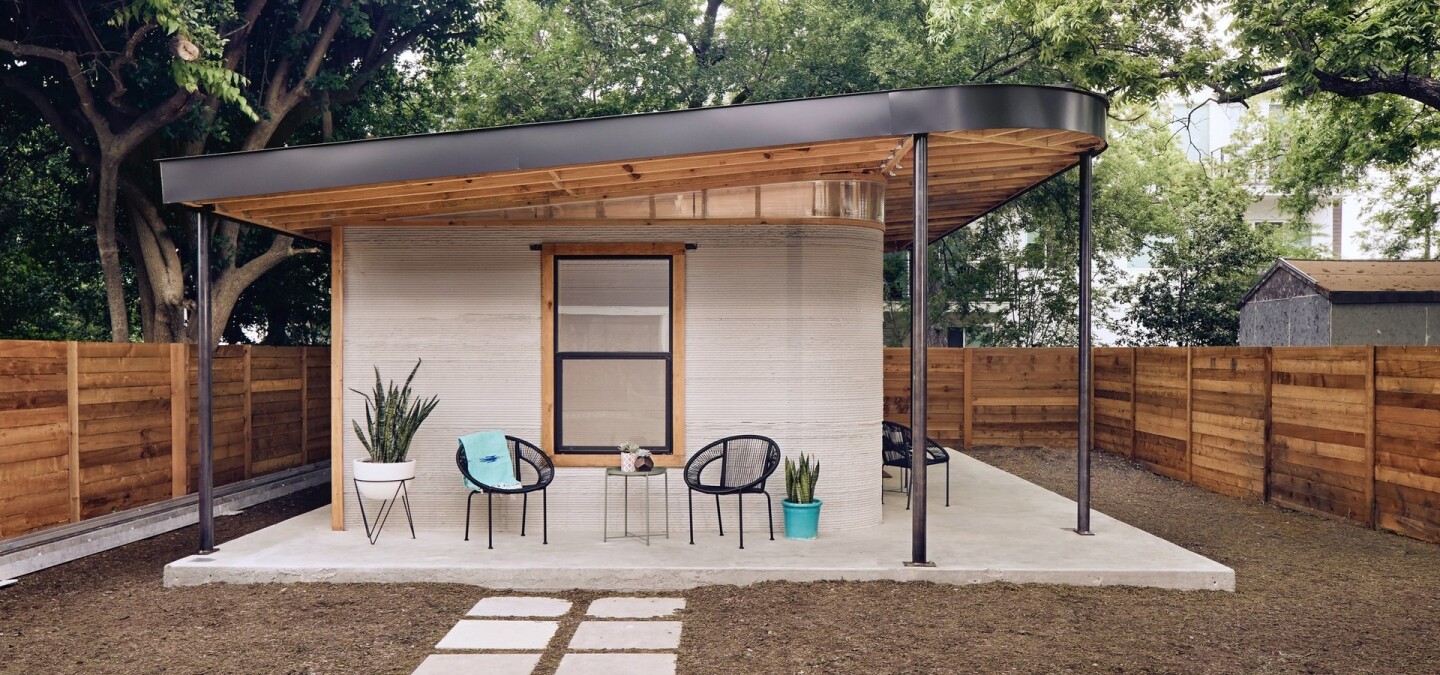A noble plan to improve housing access for those in need through cutting-edge construction technology is gathering momentum, with a blueprint now in place for what is billed as the world's first 3D-printed community. Set to take shape in Latin America, the cluster of homes is designed for families living on less than US$200 a month, and will ideally serve as proof of concept for low-cost housing solutions around the world.
The project is a joint initiative from non-profit New Story, Yves Béhar's design firm Fuseproject and construction technology company Icon to provide housing solutions for the homeless. At the SXSW festival in Texas last year, the team revealed an impressive example of how this vision might take shape, showing off a full-sized proof of concept model of a 350 sq ft (32 sq m) home.
The use of 3D printing in architecture has taken significant steps forward of late. We've seen the technology put to use to construct offices, a castle and even 10 houses in 24 hours by one particularly ambitious Chinese firm. While there will be variations in how it is tuned to these different projects, generally speaking, large 3D printers for construction extrude a mortar through the nozzle in programmed patterns, layer by layer, until the basic structure of the building is formed.

In this case, a 3D printer from Icon dubbed Vulcan laid down the walls of the model home before humans came in to fill in the blanks with windows, roofing and other odds and ends. This proof-of-concept home took 48 hours to make and cost US$10,000.
Now, armed with a successor to the original, Icon says with its Vulcan II printer it can print the structural elements in 24 hours. The printer is portable, produces close to zero waste and remains functional in testing scenarios where there may be a lack of power, water, or typical labor infrastructure. This last point is important, as it is hoped it can be used to construct low-cost housing for remote communities.
The team has now added the finishing touches to its first blueprint for a village in Latin America, which will serve as housing for impoverished families. The design for this village was a collaborative effort, with the farmers and palm-weavers that will call it home taking an active part in the process through workshops on the ground, and the designers incorporating their habits, cultures and needs into the finished product.

"As we spoke to the community members, we realized that a single house design doesn't respond to the needs and expectations," says Fuseproject founder, Yves Béhar. "This led us to design a system that allows for different programs, climate factors, and growth for families and spaces."
The homes include outdoor kitchens and large outdoor spaces for raising chickens and gardens. They are also designed for the local tropical climate where rainfall can be on the heavy side, with overhangs at the front and back, while a clerestory with puncture holes rests over the living space for improved ventilation. The interior will feature built-in kitchen and bathroom counters, seating and shelves, while the walls will be curved for easy cleaning.
"This project presents a number of exciting questions – how to innovate with a 3D printer to create a housing model that is replicable, built to last, and built to sustain multi-generational family growth; how to integrate local needs, traditions and techniques into several varied cutting edge technological designs; and how to create a structure that is simultaneously affordable, attractive, safe, and functional," says Béhar. "The process has been beautifully collaborative and has led to creative solutions for an adaptive design born in partnership with the local community."
Printing of the low-cost homes is expected to begin in the coming months, the video below provides an idea of what the structures might look like.
Source: Fuseproject










