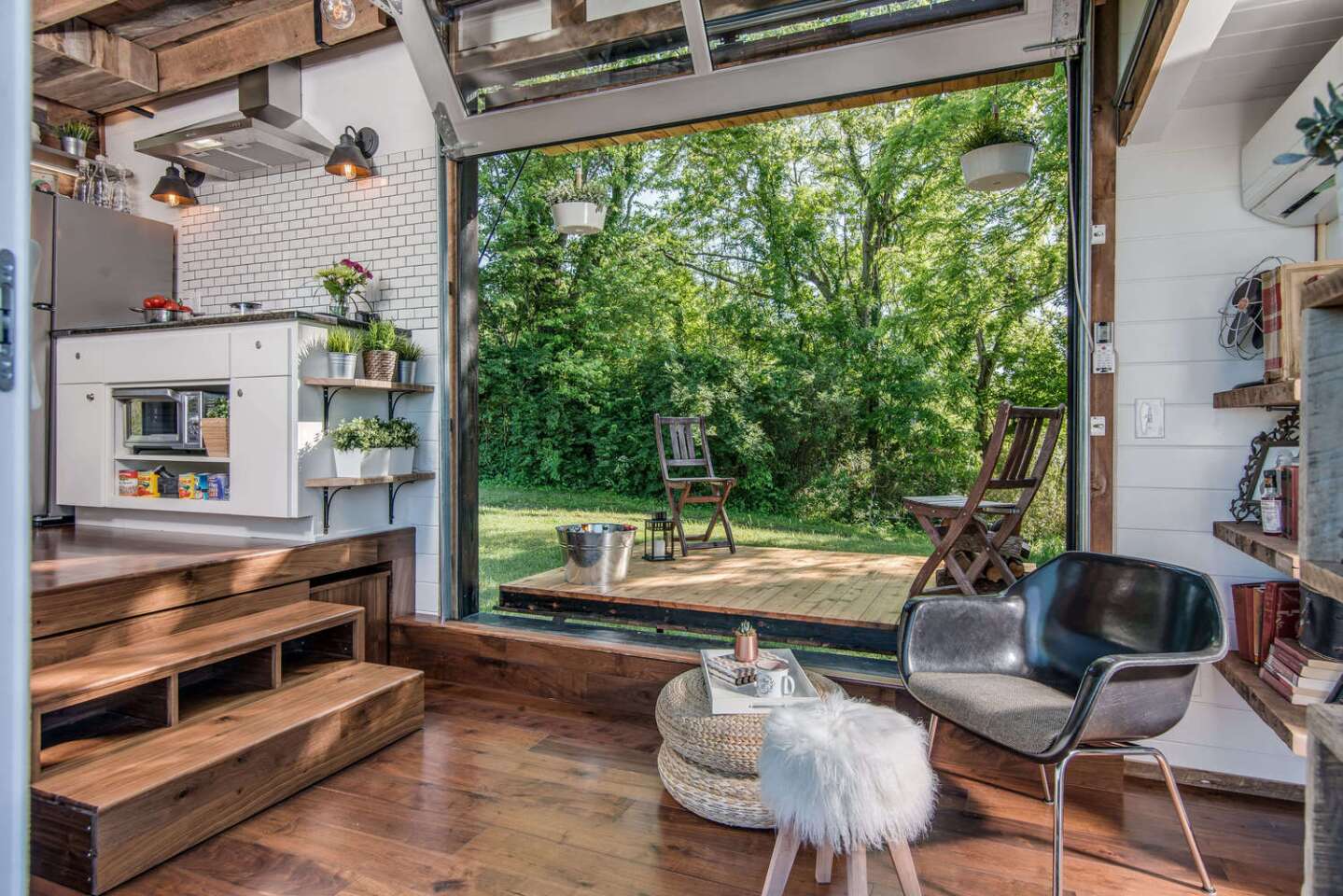With tiny houses, luxury features can be left out due to size constraints, and it's unusual enough to see a model with a bathtub, let alone anything fancier. The Alpha Tiny House, by New Frontier Tiny Homes, is something of an exception, and goes some way to try and offer genuine luxury in such a small dwelling, including a full-size jacuzzi tub and shower, high-end finish, and a large eight-person dining table.
New Frontier Tiny Homes is the firm behind the Scandinavian-style turnkey tiny house we recently covered, and the finish on its Alpha Tiny House is similarly impressive. This one is clad in Western Red Cedar siding and Shou Sugi Ban-treated cedar siding – the latter a Japanese technique of charring wood to increase its durability.
The tiny house sits atop a custom double-axel trailer and measures 24 x 8.6 ft (7.3 x 2.6 m), with a total floorspace of 240 sq ft (22 sq m). It has an unusual design, with its gently sloping metal roof and large sliding glass doors. These both provide access and open up the main living space to the outside.

The wall opposite the glass doors is pretty neat. It can be opened outward to create a porch, while a large aluminum and glass garage-style door slides upward to provide access.
Inside, the lounge/dining area is the most spacious part of the house. Steps leading to the kitchen reveal hidden storage space and a large eight-person dining table with two bench seats.
This same storage section also contains a pull-out custom oak ladder that provides access to the sole loft bedroom with kingsize bed. The lack of stairs is perhaps the one big drawback to this layout and won't be practical for everyone, especially the elderly or disabled. Whether the trade-off for a large living area is worth it will depend on personal taste.

The kitchen includes a wall clad in reclaimed barn wood (as is the entire home's ceiling), a large steel farmhouse apron sink, stainless steel appliances, a mini-dishwasher, and custom cabinets. At the opposite end of the home lies the bathroom. This includes a composting toilet, that enviable jacuzzi tub and shower, and a washer/dryer combo.
The Alpha Tiny House is wired-up for a standard electrical hookup, though New Frontier Tiny Homes offers off-grid options at extra cost. Hot water comes from a tankless propane hot water heater, and heating and cooling is handled by a mini-split HVAC (heating, ventilation, and air conditioning) unit.
The whole build oozes quality and commands a predictably high price. It starts at US$79,000, but a turnkey model exactly as pictured with all appliances, etc, is available for $95,000.
Source: New Frontier Tiny Homes





































