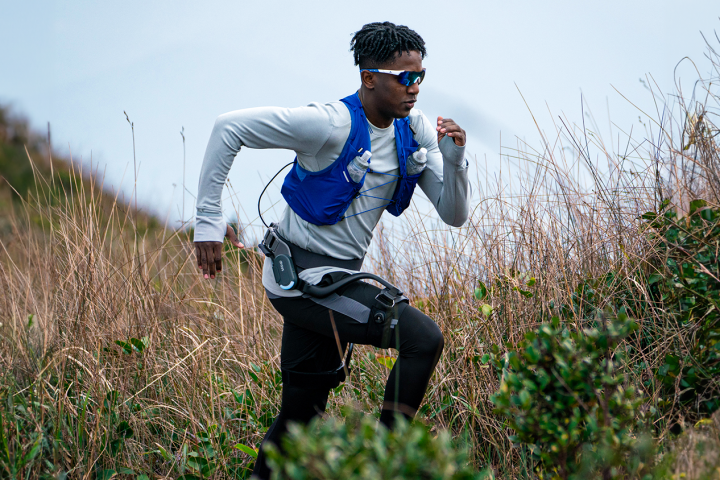While a number of New York's planned buildings are exciting for their outlandish designs, such as Via 57 West and the Spiral (both by BIG), SHoP Architects' upcoming American Copper Buildings design is more understated. Its two copper-clad towers stand side-by-side and are joined by a sky bridge.
Previously named 626 First Avenue after its address, the building has footprint of 60,000 sq ft (5,574 sq m) and will eventually house 761 luxury residential units. These will each have up to three bedrooms and there will a variety of different floor plans.
The towers will be 41 and 48 stories in height and will both have a kink about halfway up, giving them a sense of motion. Indeed, they are characterized by SHoP and developer JDS Development as appearing to dance, with the sky bridge giving the impression of their being arm-in-arm.
According to JDS, the sky bridge will be the first built in New York for 80 years. It will span the 100-ft (30-m) gap between the towers and floors 27-29 of each tower. Inside, it will house a lap pool, a residents' bar and a lounge, while on top of the bridge, 300 ft (91 ft) in the air, there will be private terraces and a rooftop infinity pool.

As per its name, the building will be covered in around 5,000 copper panels, each measuring 10.25 x 5.9 ft (3.1 x 1.8 m). This cladding will give its façade a deep reddish color, setting it aside from most others. Despite this, it should still offer a subtlety, rather than being too conspicuous.
Inside, the towers will have large lobbies with 25-ft (8-m) high ceilings. Residents will have the use of a fitness center, a spa and secure on-site parking with a valet service. A landscaped park with a fountain will surround the building.
The American Copper Buildings are under construction and are due for completion in early 2017.
Source: American Copper Buildings, JDS Development, SHoP Architects

















