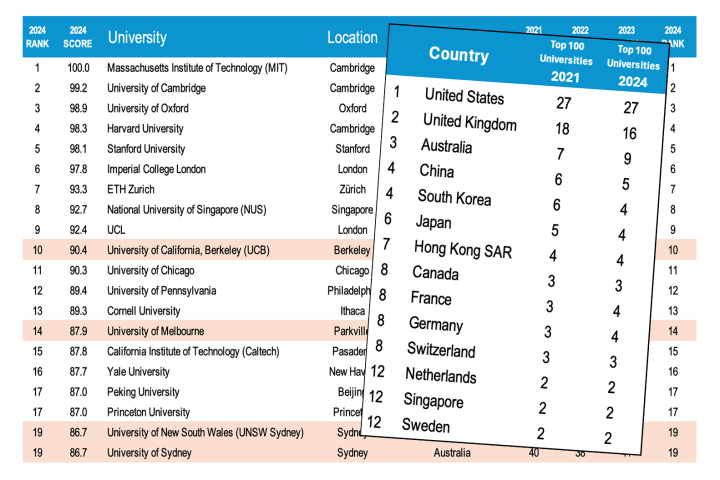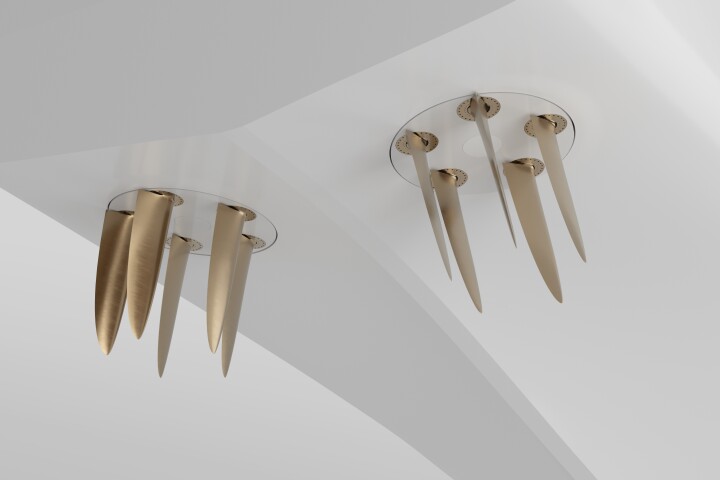Netherlands-based Mecanoo has revealed its initial design for an interesting new maritime center in Rotterdam. The building will be located in the middle of the city's Rijnhaven harbor and, so as to not appear too large for the area, some of it will be submerged under the waterline.
The metallic and glass Maritime Center Rotterdam will take the form of a triple helix, representing the past, present and future of the international maritime world. The interior will measure 15,000 sq m (roughly 161,500 sq ft) and host maritime entrepreneurs as well as science and cultural exhibitions, some of which will be underwater. The underwater gallery areas will be partially illuminated by skylights that protrude above the water and some of the submerged building will be revealed during low tide.

It will also integrate into a larger network of public pathways both along and on top of the water. Additionally, the plans depict a greenery-topped roof that's accessible by the public.
"The Maritime Center Rotterdam will form a key element of the 'Rondje Rijnhaven' and the jetty path from the Wilhelminaplein towards Katendrecht; creating a walk along the quays of the Rijnhaven and connecting to the planned network of paths along and on the water. Part of the building will be under water," explains Mecanoo.
"As a result, the building offers an extensive program without becoming too large for the port in terms of size and scale. At low tide, the part of the building submerged underwater also becomes visible, making the tidal difference of 1.5 to 2 meters [5 - 6.5 ft] tangible. In addition to logistics spaces, the underwater world is also suitable for exhibitions, with ideal indirect lighting by means of round skylights that protrude above the water."

The Maritime Center Rotterdam is part of a larger redevelopment of the Rijnhaven area that is currently underway and has also involved the creation of a floating office.
We've no word yet on when the project is due to begin construction, though as Mecanoo won the most recent WAF Building of the Year prize for its LocHal Public Library, this could be one to keep an eye on.
Source: Mecanoo






