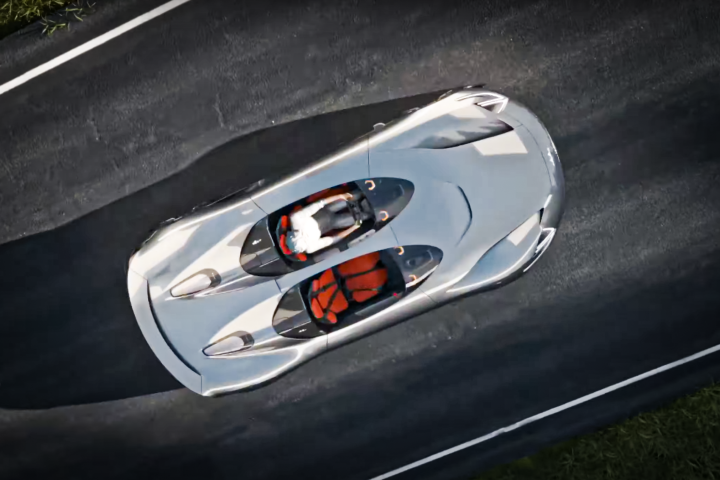Dutch firm MVRDV has been commissioned to transform a tired old factory in China into a mixed-use office building. Once complete, the project, named If Factory, will allow members of the public both a look inside and access to a new greenery-filled garden area on its roof.
If Factory is being created in collaboration with the Urban Research Institute of Vanke, vaLue Design, and the Shenzhen Bowan Architecture Design Institute. The project is located in Nantou, a historic village that's part of the ever-expanding Chinese megacity Shenzhen. It measures 11,000 sq m (roughly 118,000 sq ft) and is being developed by Vanke, which will be using a lot of the offices inside and is also developing the firm's Vanke Headquarter Tower in Shenzhen. MVRDV plans a third project for the city named Shenzhen Terraces too.
MVRDV will leave the building's basic structure as-is, with the concrete exposed. Glass walls will be added, as well as balconies and some potted plants, helping to soften its rough exterior a little. One significant addition is a new public staircase which will be installed in the heart of the building. This will allow the public to ascend to the roof while nosying at office workers going about their business.

"The most notable new addition in MVRDV's design is a large public staircase, clad in wood to distinguish it from the concrete and glass that characterizes the rest of the design," explains the firm. "This staircase carves its way through the building from the ground floor to the roof, at one point protruding from the facade on the fourth floor. Windows built into the staircase provide glimpses into the work being done in the offices, ensuring that this creative hub acts with transparency and remains connected to the community life of Nantou. Inside the staircase, mirrored glass and vibrant neon signage offer an aesthetic reminder of the early days of Shenzhen's urbanization."
The rooftop garden itself will include a bamboo "maze" dividing it into different sections. These will consist of a dance area, a dining area, a reading area, and some more areas for relaxation and socializing.

We've no word on when If Factory is due to be completed, but work is now well underway and the building is currently covered in canvas that depicts how it will eventually look. A section of this is "unzipped," in a way that brings to mind Alex Chinneck, to provide access to the ground floor, which is hosting an exhibition of the history and development of China's Pearl River. Once it's no longer needed, the fabric will be recycled into tote bags and presumably sold.
Source: MVRDV










