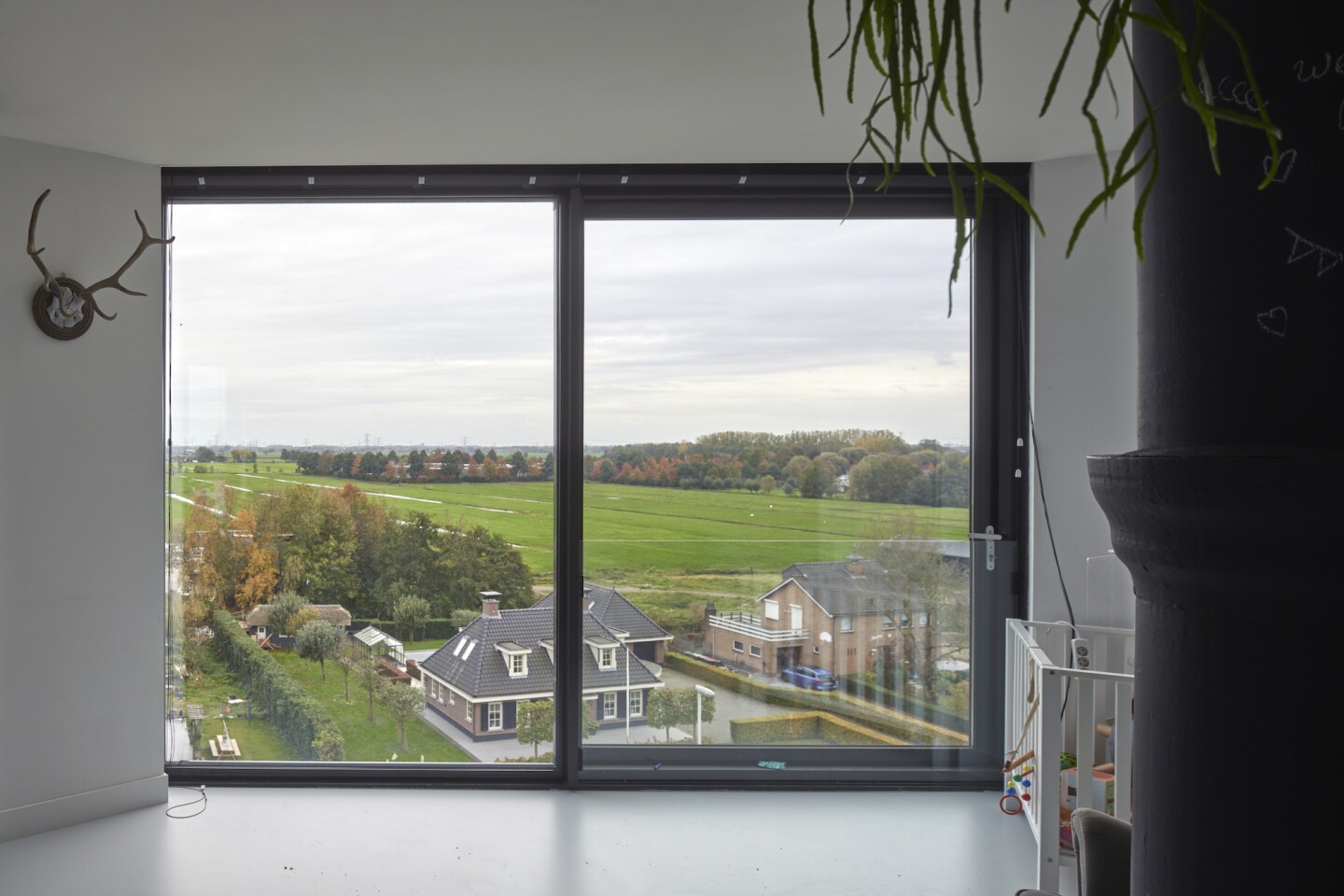Back in 2012, cousins Sven and Lennart de Jong bought a disused water tower for €200,000, with a plan to turn it into their joint full-time home. They then hired RV Architectuur to help make it happen and after spending approximately the same amount of money again on renovations and other costs, plus putting in a lot of hard work, they now live in it with their families.
Rising to a height of 34 m (111 ft) in the Netherlands, Transformation Watertower Nieuw Lekkerland, as the project is now named, was originally built in 1915 by contractor Visser & Smit and held a water reservoir for the area. The cousins actually used to spend time in the old tower as children, climbing up and down the stairs and playing games. They long dreamed of living inside, so as soon as it came up for sale, they eagerly snapped it up.
The pair moved into the tower as soon as possible and then continued renovating the interior, with additional changes made to accommodate their growing families. One concern was to make sure the relatively small 9-m (29-ft)-diameter space did not feel claustrophobic, so generous glazing was added, framing the views outside. The original three-story interior was also split into six floors to accommodate both families.
The interior layout is now arranged in two distinct living areas and sleeping areas – one for each family – with additional sleeping space for the smaller children, plus a games room. The cousins also plan to install an indoor swimming pool in the tower's old water basin area, which should make for a nice addition once finished.

Renovating water towers is a regular enough occurrence in the Netherlands that the country's Dutch Water Tower Foundation hosts an annual award recognizing the finest examples. Transformation Watertower Nieuw Lekkerland was named the winner in 2020.
"The basis of the successful transformation is formed by the powerful design of [RV Architectuur's] Ruud Visser and Fumi Hoshino," says a statement from the owners. "Huge floor-to-floor windows looking out over the river De Lek and the Dutch polder landscape contribute to the quality of the spaces inside and fit perfectly with the robust appearance of the watertower. It is refreshing to see that such an inspiring transformation can be realized with a small budget.
"The motto of the architects during the design process was: 'Do not change a water tower into a house, yet live in a water tower,' and exactly this was the strength of this transformation!"
Source: RV Architectuur












