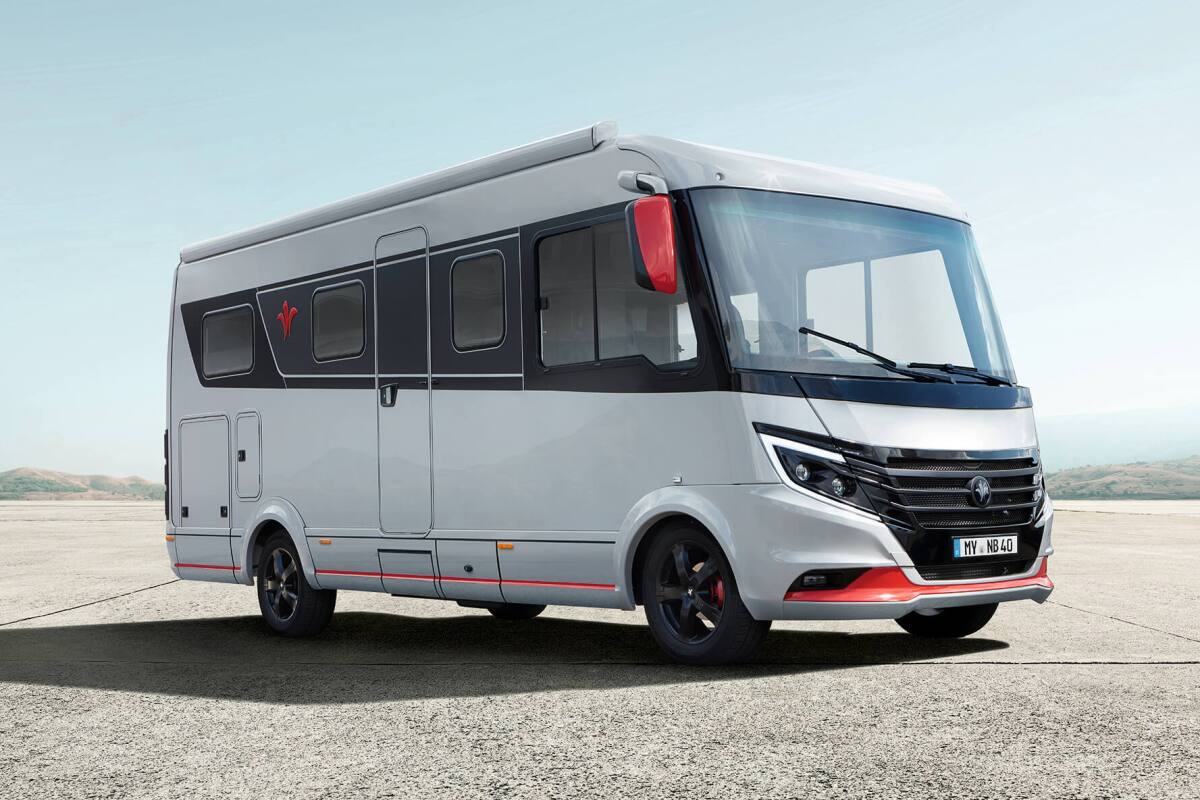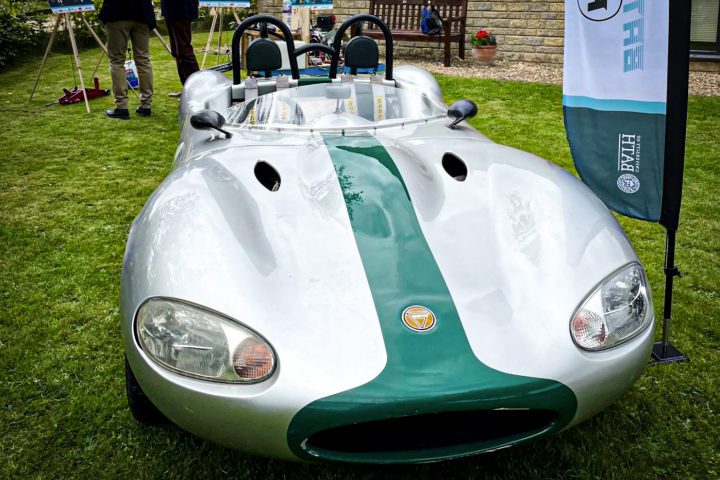A year ago, German camper giant Hymer dropped the buzz bomb that was the VisionVenture camper van concept. The all-new iSmove motorhome from Hymer sibling brand Niesmann + Bischoff isn't the production version of that van – it's not even a van – but it does pack features that bear remarkable resemblance to the 2019 concept, most notably the transforming hybrid wet/dry bathroom. Seven patent-pending, VisionVenture-style features in all give the iSmove about as much comfort, space and style as you can squeeze into a light, compact motorhome that's the same length as some camper vans.
Hymer emphasized last year that it wasn't pursuing a production VisionVenture camper van but would be trickling some of the concept's features into production. We assumed that to mean "Hymer" production, but as the premium motorhome brand of the Erwin Hymer Group, Niesmann + Bischoff makes an even more logical launch point.
To be clear, the announcements we've seen from Niesmann and its parent company don't specifically tie the iSmove to the VisionVenture. But certain features look too familiar to be coincidence, as does the clean, modern feel of the interior space. While not a van, the iSmove comes built atop a Fiat Ducato with AL-KO frame and stretches the same 7 meters (23 ft) as larger extended-wheelbase camper vans like the Frankia Yucon 7.0. The motorhome box has merely provided more space for Niesmann's artists to work.
The biggest feature tying the iSmove's cabin to the larger-than-life VisionVenture interior conceptualization is its bathroom design. It's not precisely the VisionVenture's rotating hybrid wet/dry bath, but it's quite similar. Niesmann creates two rooms out of one with a front bathroom wall that slides backward, taking the sink basin with it and stowing it away with toilet at the rear. The result of this instant hand maneuver is a dedicated shower, without a toilet or sink bowl cramping things up. When the shower's over, the wall slides forward to leave a toilet room with corner sink (the shower floor remains in place). The innovative bathroom design provides the feel of a dry bathroom within the footprint of a wet bathroom.

The bathroom isn't the only space in which Niesmann makes use of smart, movable furniture. In fact, every room in the motorhome relies on some form of available transformational components.
An even better example of Niesmann's flex-space ingenuity is found in the front lounge, which pairs the ubiquitous swivel driver cab seats with a not-so-ubiquitous swivel rear bench, available optionally. The bench faces forward and secures two rear passengers with seat belts during the drive, then swings to the driver's sidewall to serve as a lounge sofa that teams with the cushioned seat across the aisle and the swivel cab seats to create a roomy five-person living area for dining, relaxing and watching the available 32-in flat-screen TV mounted to the wall above.

Another clever lounge feature is located overhead: a particularly sleek, neatly integrated available drop-down bed looks like an unassuming headliner, complete with its own integrated recessed lighting. The ceiling panel lowers down at night, opening up a 130 x 187-cm (51 x 74-in) transverse double bed that becomes something of a suspended sleeper cocoon thanks to the fabric walls that surround it.

The optional premium kitchen upgrade brings yet another expandable room concept to the iSmove. It rides as a particularly compact block with a top that's nearly square, rather than an extended rectangular. Discerning cooks will definitely want more elbow room for slicing, dicing and frying, and they'll find it via the slide-out extension frame at the front, which relies on the sink cover/cutting board to drop in as a worktop.
The flush stove lid, meanwhile, slides out for access to the dual-burner gas cooktop, becoming a right-side counter extension that cuts across the motorhome aisle to complete an L-shaped kitchen. It doubles as an accessible desktop for use from the bedroom. The negative to this design is that the stove's transverse layout makes it harder to reach the rear burner and creates the possibility of burning oneself while reaching over the front burner. The upside is that it saves space without losing the food prep capability motorhome buyers expect.

At the rear end of the kitchen, an electrically controlled shelf unit drops away when not in use to enhance the greater feeling of space and openness, popping up to provide access to shelf contents like condiments, glasses, wine and coffee. A large 138-L compressor fridge/freezer drawer finishes the kitchen block off below the counter.
The rear bedroom is the simplest space in the iSmove, its only convertible components being the raised kitchen shelf and closing door that fully close it off from the rest of the motorhome, creating a more private master suite. The bedroom houses buyer's choice of two longitudinal beds joined in the middle, averaging roughly 200 x 73 cm (79 x 29 in) each, or a centered 140 x 200-cm (55 x 79-cm) island queen bed. The bed area sits high above floor height because it is positioned over top a full-width, through-loading gear garage that contributes heavily to the iSmove's total storage capacity just over 4,450 liters. The voluminous garage is accessed from the outside and is large enough to accommodate bikes.
Another iSmove feature that ties back to the VisionVenture is the light gray felt wall paneling that teams so readily with the ambient lighting throughout to create a warm, homey space. Erwin Hymer experimented with gray felt on the hallway and staircase walls of last year's concept van. Niesmann says the available felt trim also the improves the acoustics of the interior, something that should help it sell more optional Sonos sound systems.

The iSmove's boxy dimensions and lack of off-road upgrades make it less of an all-terrain explorer than the VisionVenture concept, but it is still designed to venture off the grid. It comes standard with a 100-Ah lithium battery and 200-L water tank, while a 120-W solar charging system and 50-L fixed gas tank are available options.
Niesmann + Bischoff even upgrades the Fiat Ducato driver's cab, adding side storage drawers and inductive charging mobile device dashboard docks for both driver and passenger. The charging docks stand the devices up for use in navigation and other activities. The Ducato comes standard with a 138-hp 2.3-liter turbo-diesel engine, and a 158-hp unit is available optionally. Gross vehicle weight rating is 3,500 kg (7,715 lb) and can be upgraded to 3,700 or 4,500 kg (8,155 or 9,920 lb).

The iSmove starts at €90,870 after VAT (approx. US$107,700), but given how many of those intelligent features are optional, we suspect most buyers will be spending considerably more. The Erwin Hymer Group brand family will not be attending this year's Düsseldorf Caravan Salon, but the iSmove will roll out to Niesmann + Bischoff dealerships later this month.
Niesmann's pictures don't do the iSmove's features justice, but the 3.5-minute video below does a nice job of showcasing the motorhome's highlights.
Source: Niesmann & Bischoff























