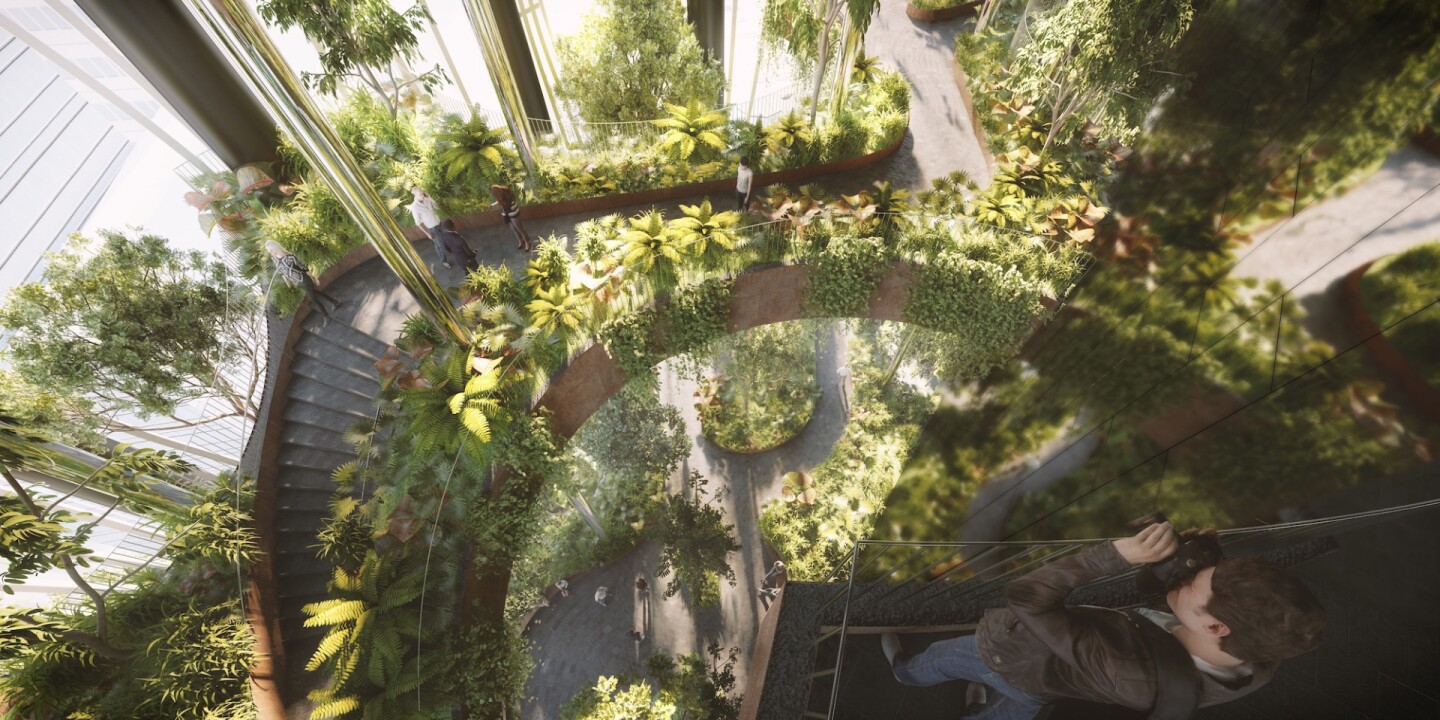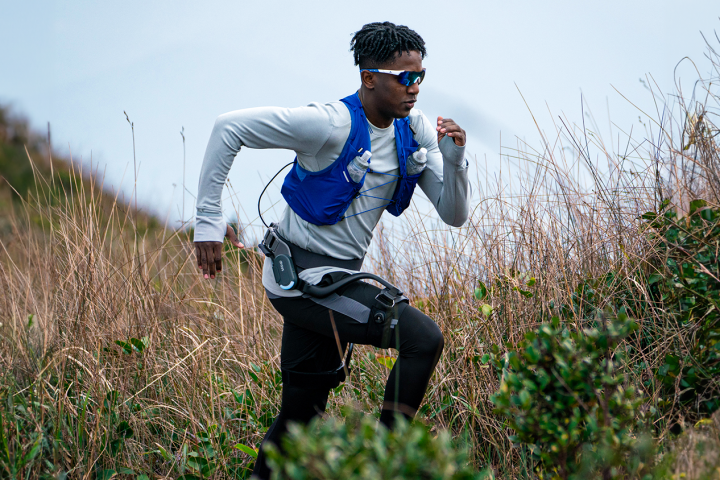Italy's Carlo Ratti Associates (CRA) and Danish firm Bjarke Ingels Group (BIG) have collaborated on an interesting new skyscraper currently under construction in Singapore. Rising to 280 m (918 ft) the building will be jam-packed with greenery, and feature trees jutting out of its facade.
Greenery-covered towers are very popular with architects and developers at the moment (such as the Agora Garden Tower and Trudo Vertical Forest, for example). In this case, the trees are being used to offer a pleasant environment for the mixed-use office building's residents and workers, rather than there being any sustainable angle.
Visitors will enjoy access to a public plaza and park, while covered passages will converge at what's been dubbed the City Room, a 19 m (62 ft)-high open space at the foot of the tower. Lower floors will be given over to 299 residential units as well as retail and restaurants in the podium.
The big draw though is an indoor park taking up four floors, called the Green Oasis. It will include a spiralling walkway offering views of the tower's interior and Singapore's landscape. Treetop shelters and hammocks will be available, as well as a café.

The Green Oasis will act as a buffer between the residences beneath it and lots of office space above. The building will also be topped by a rooftop garden.
"The upcoming development will define the possibilities for workspaces of tomorrow," says the firm, which has some experience in such things. "With facial recognition technology, executives will enjoy seamless and secure access to their offices with a mere glance at a camera. Imagine cycling to work via the park connector, storing your bicycle in one of the available lots, freshening up at the end-of-trip facilities and booking a meeting room via an all-in-one lifestyle app before you even arrive at the office.
With a simple touch on your mobile device, adjust your ambient thermal comfort or lighting to customize your workspace preferences. To further optimize user experiences and business operations, sensors, Internet of Things (IoT) and artificial intelligence (AI) technology will be deployed throughout the development. Robots and digital technologies will supplement cleaning and security services, enhancing productivity and efficiency in building maintenance."
The tower was commissioned by Asian real estate firm CapitaLand and is located in Singapore's Central Business District. Completion is slated for 2021.

















