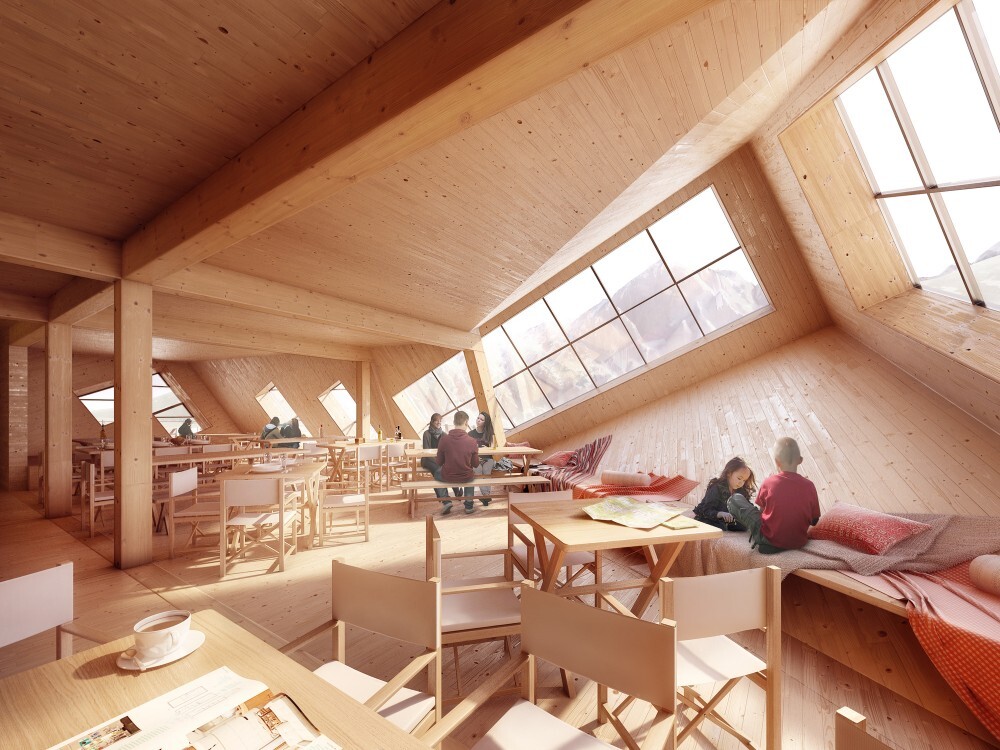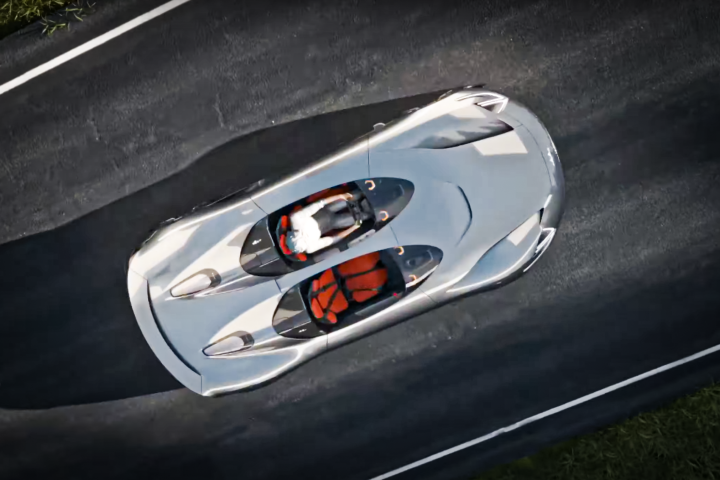Taking part in a recent international architectural competition to design a new mountain retreat for Slovakia’s High Tatras Mountains, Czech firm Atelier 8000 offers food for thought with an unconventional concept. The Cuboidal Mountain Hut resembles a kid's toy block thrown carelessly into the snow.
Though still on the drawing board at present, Atelier 8000 says that if the Cuboidal Mountain Hut does go ahead, it will be built from laminated larch timber beams and feature an aluminum facade.
The interior comprises three main floors, plus a basement and attic, and sports a sparse wood-finish interior, with oddly-proportioned slanting walls resulting from the hut's part-sunk design. There's a snowmobile garage, staff entrance, ski storage, and bathrooms at the base of the hut, and upper floors include a small restaurant, and deck, sleeping and recovery areas.

Given its remote location, the Cuboidal Mountain Hut would be required to operate off-grid. Sustainable technology slated for the project includes a large solar panel array fixed to the roof and facade, which in turn is hooked-up to batteries. In addition, Atelier 8000 calls for an on-site wastewater treatment plant, rainwater collection, heat recovery, solar collectors, and a generator that runs using "bio fuel."
Source: Atelier 8000 via Arch Daily
























