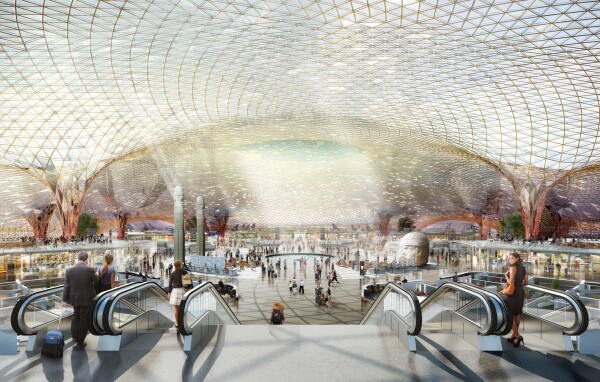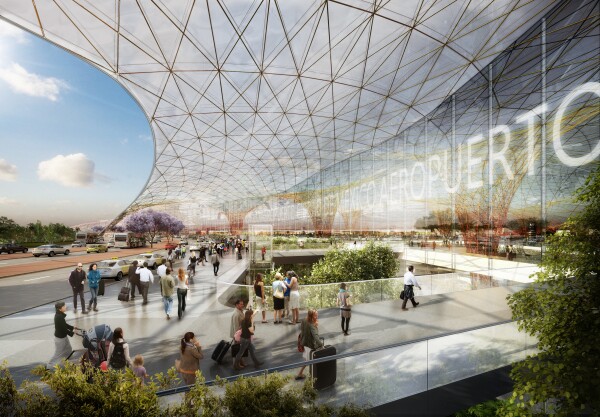Foster + Partners has designed a number of airports, including Kuwait International, Jordan's Alia International and the proposed London Britannia. Each is ambitious and environmentally considered. The firm says its Mexico City airport design, however, will make it one of the biggest and the most sustainable in the world.
Foster + Partners was selected to design the new Mexico City airport after working with Fernando Romero Enterprise and Netherlands Airport Consultants, to contest a competition for the project. The airport will cover 555,000 sq m (5,975,000 sq ft) and will have three runways initially. It will continue to be developed until 2062, by which time an eventual six runways are planned.

The designs use a prefabricated system that allows for rapid construction without the need for scaffolding. The single terminal design is comprised of a continuous lightweight gridshell with internal spans reaching up to 170 m (560 ft). There are multiple spans of over 100 m (330 ft), which Foster + Partners says is three times that of a conventional airport. The gridshell is made of steel, and the internal structure is composed of composite deck slabs and steel columns.
The building has a vaulted roof and reaches 45 m (150 ft) at its highest point. It houses up to four levels, the number of which Foster + Partners says it has tried to keep to a minimum. Likewise, the firm says it has aimed to ensure walking distances are kept short, that the building is easy to navigate and that internal trains or underground tunnels are not required for passengers to move around.

The entire structure is said to be serviced from below, meaning that pipes and ducts are all hidden from sight. It is designed to be LEED Platinum certifiable and uses air displacement to help ventilate the building. Foster + Partners says that comfortable temperatures will be maintained internally for much of the year, almost entirely using air drawn from outside, with little additional heating or cooling required.
Construction is due to start in 2015 and the airport is expected to open in 2018.
Source: Foster + Partners






