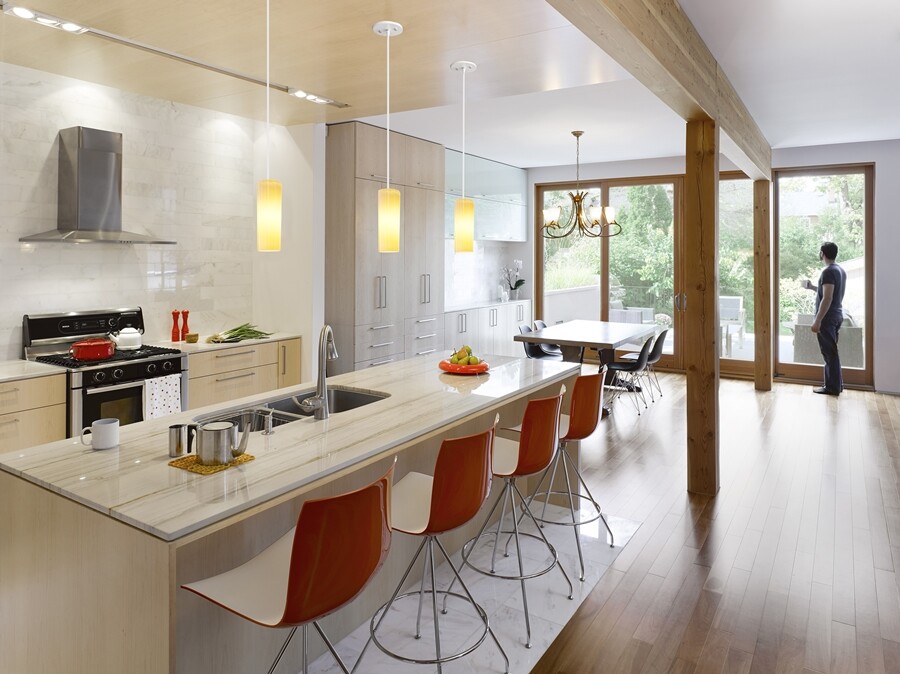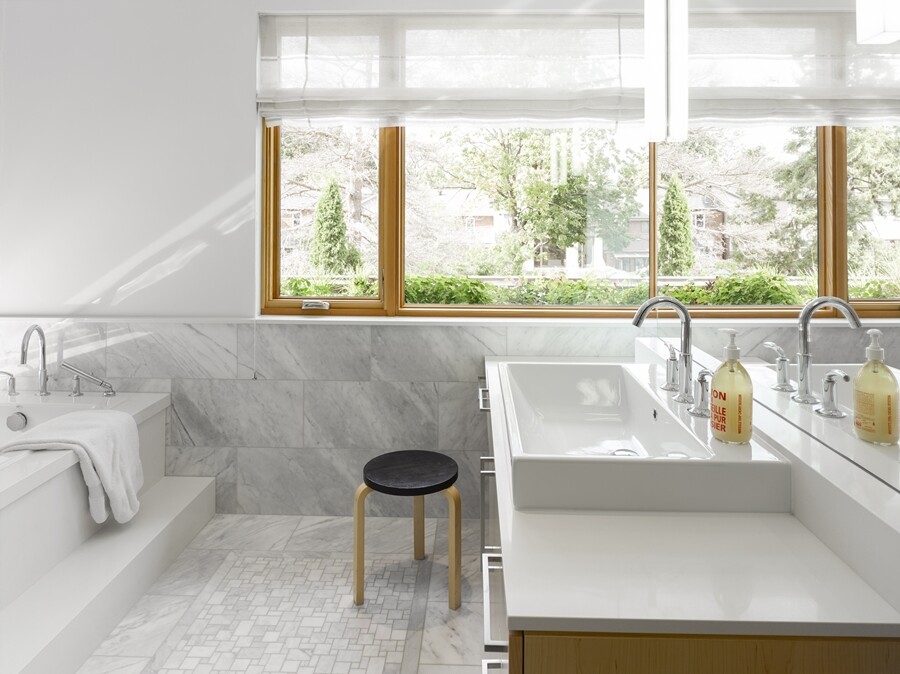For many people, the idea of green living might give the impression of needing to make big changes to their lifestyle and home. A new house in Toronto, Canada, however, shows that needn't be the case. LGA's Bedford Park House is a modern home with green design embedded throughout.
LGA was actually approached to design the Bedford Park House by a cousin of Alex Tedesco, one of its senior associates. The brief required that it fit with the aesthetic of the neighborhood, protect the magnolia and Japanese maple trees on the site, be adaptable to the changing needs of a large family, and have private sections in which to live and sleep for when a family member is working unusual hours.
In addition to delivering these practical requirements, Tedesco wanted to create a healthy and sustainable home that still felt like a conventional Bedford Park residence. LGA says Tedesco took the opportunity to demonstrate how technologically-advanced green features could be woven seamlessly into the design.
The house covers an area of 3,100 sq ft (288 sq m) and is is designed to "project a warm modern appearance" without betraying its high-tech features. It was designed in such a way as to allow the trees in the garden to mature over time and so that they were framed by the views from indoors.

The structure itself is compact with a relatively low surface area to help minimize thermal bridging. Extensive insulation is used in the walls, roof and slab to reduce heat loss and gain, as well as to keep any moisture at bay. The walls, roof and slab have R-values of R-28, R-40 and R-30 respectively. Argon-filled glazing units with a good solar heat-gain are used throughout the house.
LGA says that particular care was taken to ensure that the home was made as airtight as possible, although no airtightness figure was available on request. Passive natural ventilation is employed using strategically-placed windows to bring fresh air into the building. Despite that, LGA says the rate of air change is carefully controlled. A mechanical heat recovery ventilation system is used only when required.

The house is oriented to maximize passive solar gain in the winter, and a wall-to-window ratio of 60:40 is designed to keep heat in during the winter and out during the summer. In an additional passive means of temperature control, deciduous trees were strategically planted to provide shade and reduce heat gain during the summer. A geothermal heating system linked to radiant flooring is used to heat the building when required, with specific temperatures able to be set in individual rooms.
Although no solar panels have been installed on the structure, empty cabling conduits have been installed so that an array could be easily added in future. Elsewhere, all manufactured finishes have been kept free of toxins or pollutant emitters, with only natural finishes used.
LGA's Bedford Park House was completed in late 2014.
Source: LGA














