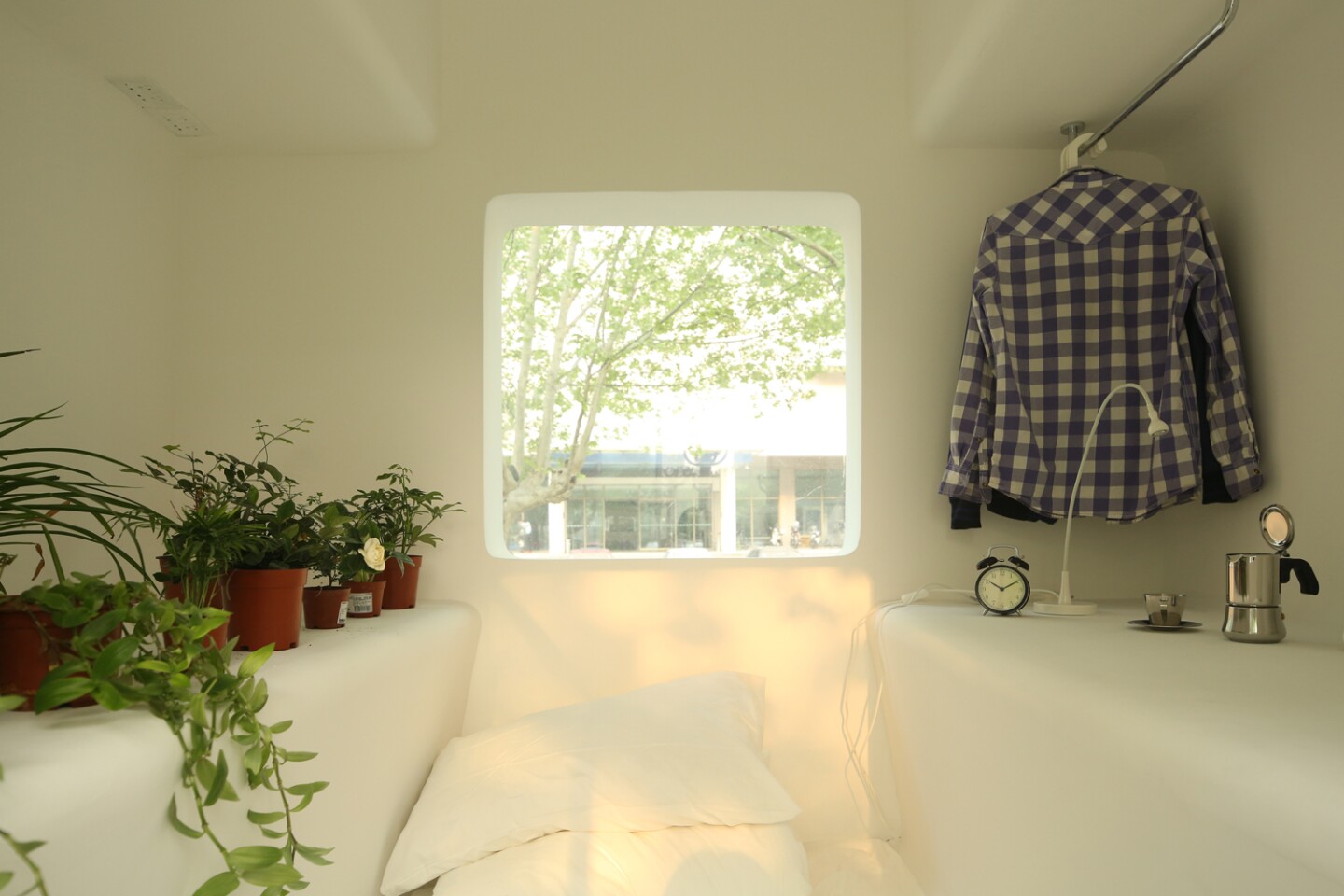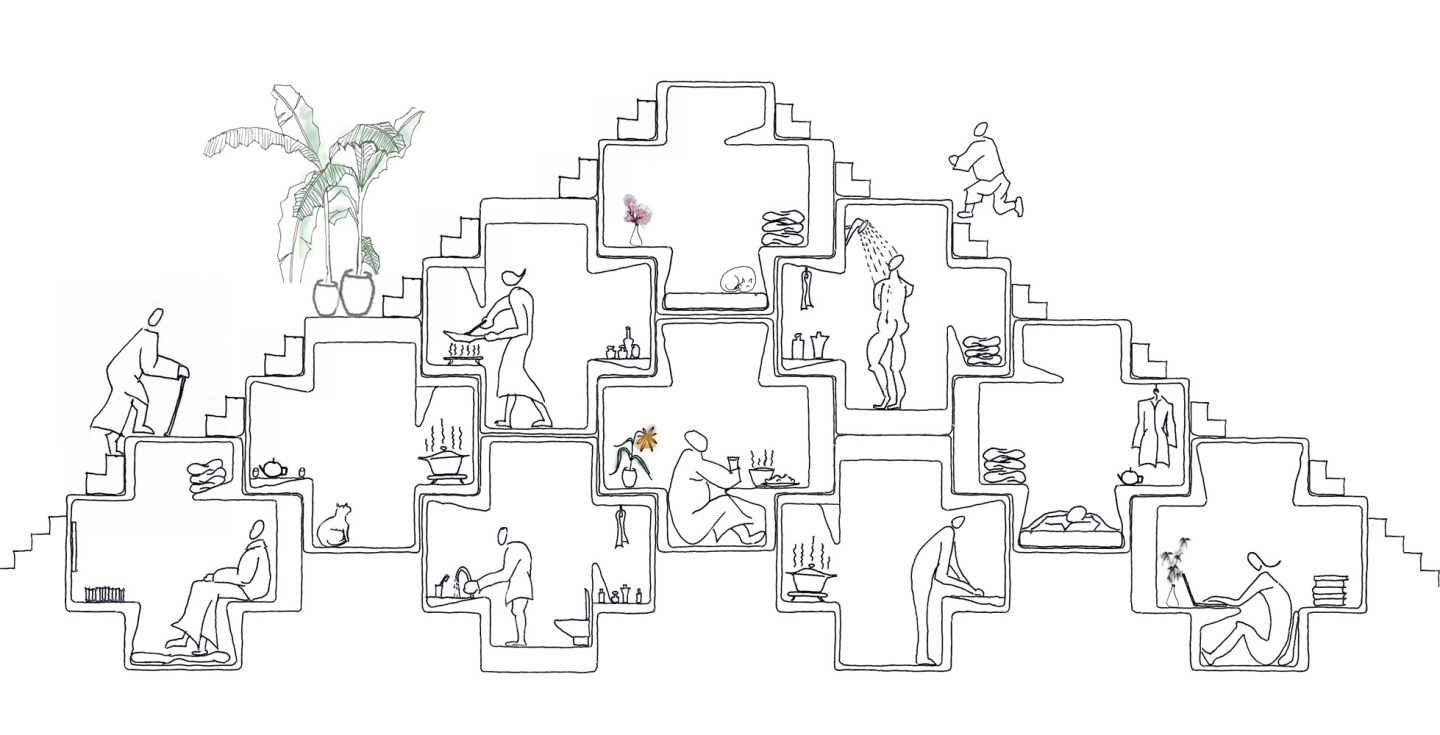Designing small-scale housing requires architects to ensure that every inch of the interior serves a purpose. Various living spaces need to be incorporated and furnishings need to fit perfectly together with no space going to waste. Applying this Tetris-like approach to organization, Chinese architectural firm Studio Liu Lubin has created a Micro-house featuring compact, multiple interior zones that can stacked together or used as a single-occupant dwelling.
The Micro-house features a central multi-functional living space positioned between two lower modular rooms which contain the bathroom and kitchen. Each modular unit incorporates all interior furnishings into its main structure, including bookshelves, clothes racks, seating and bedding. Each room can also be used for a multiple of tasks.

The main structure of the Micro-house is made using a lightweight fiber reinforced composite, which promises easy and economic transportation, strong durability and all year protection from the elements according to Studio Liu Lubin. Each module is shaped in the form of a cross with a maximum height and width of 2.4 m (7.87 ft). The interior area of each module is approximately 3.9 sq m (41.9 sq ft), squeezing the entire home (three modules) into an area of just 11.7 sq m (125.95 sq ft).

Studio Liu Lubin has also designed the structure so that additional modules can be stacked on top of one another, extending the size of the home for families or multiple habitants. The Micro-house was installed and tested out in a Beijing park earlier this year.
Via: Arch Daily, Designboom




















