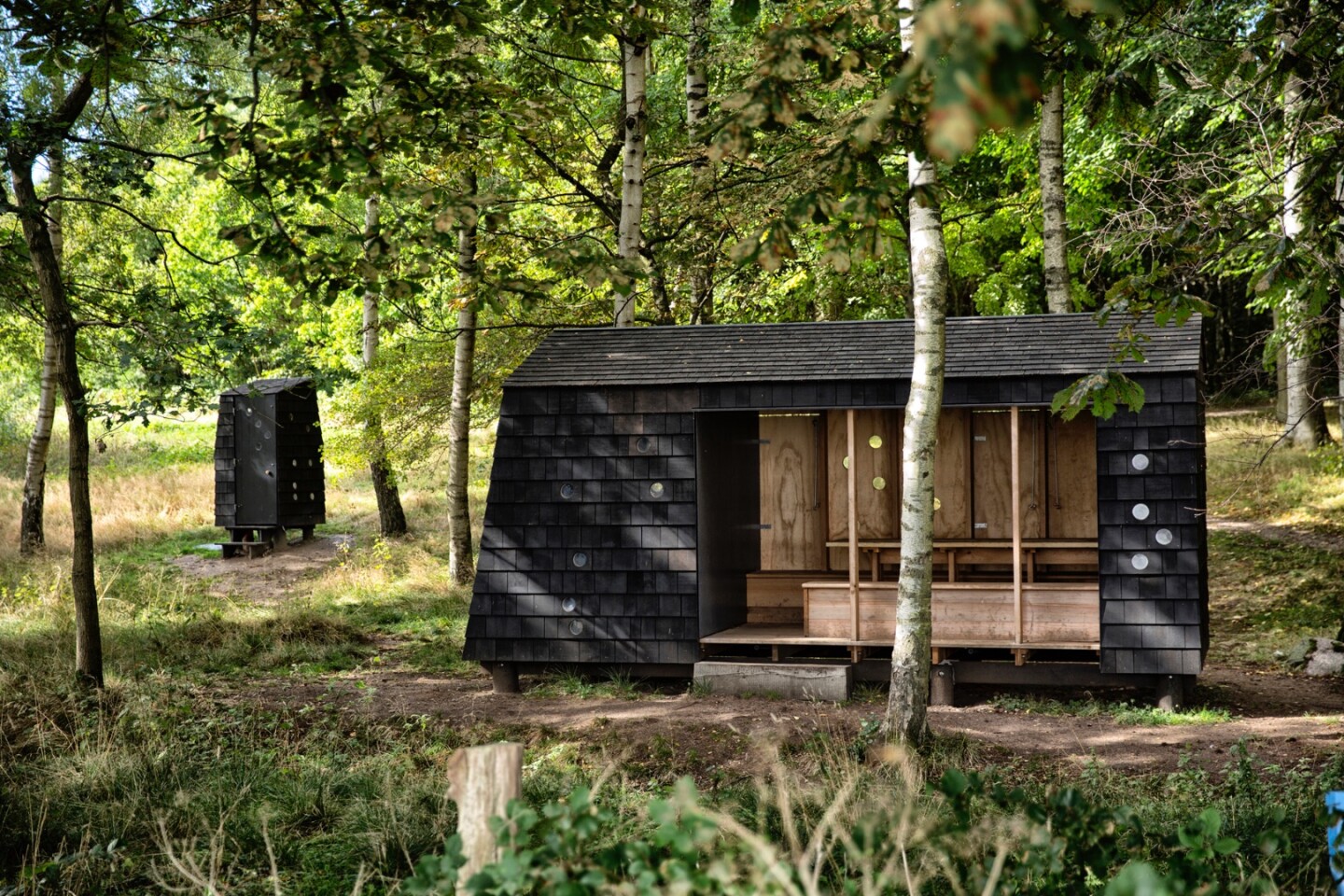Danish firm Lumo Arkitekter recently completed a charming project involving the installation of 50 wooden shelters in 19 coastal beauty spots throughout Denmark's South Fyn Archipelago. Though very basic, the shelters offer hikers, campers, divers and surfers a temporary refuge from the elements.
The Shelters by the Sea project brings to mind Norway's Nomadic Shelter, and was carried out in collaboration with the Danish Nature Agency. It's intended to promote outdoor activities in the South Fyn municipalities of Langeland, Ærø, Svendborg, and Faaborg-Midtfyn, and is inspired by traditional shelters used by Danish fishermen to store their catch.
They were designed in five different shelter styles and range in size, up to a maximum floorspace of 25 sq m (269 sq ft), and a maximum height of 4.68 m (15.35 ft).
Monkfish comprises three floors and features an integrated bird watching platform, while Garfish serves as both an overnight shelter for up to seven people and a picnic space for visiting schoolchildren. Lumpfish sleeps up to five people and boasts its own sauna, while Flounder is a simple two-person shelter. Finally, the Eelpout is used as an outdoor toilet.

Each of the asymmetrical shelters sports small porthole-like lookouts and is raised a little off the ground on stilts. Access comes via simple doors and hatches. The interior decor is simple and clean, and dominated by unvarnished wood, while the exterior is clad in wood shingles treated in black tar oil, presumably to protect the structures against the tough northern coastal climate.
Source: Lumo Arkitekter via Arch Daily



















