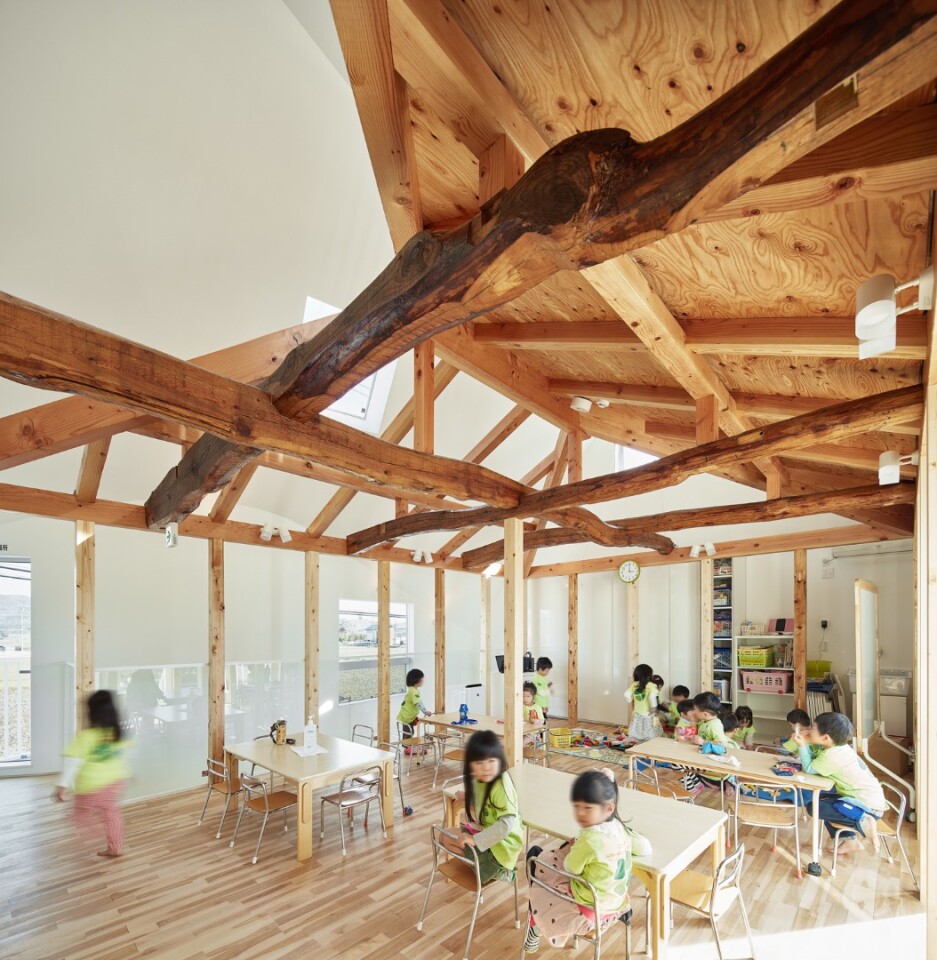MAD's latest build may not be on quite the same scale previous projects like the Harbin Opera House, but it still displays the unusual approach to architecture we've come to expect from the firm. Hired to turn a former family home into a kindergarten, the decision was made to retain the home's wooden structure and integrate it into the new building.
Located in Okazaki, Aichi, Japan, the kindergarten previously operated out of a family home run by siblings, but as the business expanded, the premises became too small for their needs.
To help reduce construction costs, MAD chose not to completely knock down the old building and start afresh as one might expect, but instead retain the wooden structure of the old 105 sq m (1,130 sq ft) two-story family home on the site.
The firm then integrated this structure into the new building, dubbed Clover House, extending it to a total of 300 sq m (3,229 sq ft) and placing a white asphalt shingle-clad wooden shell atop – in a way likened (as with the Xinhee Design Center) to cloth covering a skeleton.

The beautiful old timber is clearly visible within the kindergarten's main learning area, and the interior looks light, clean and open.
With its sculpted form and porthole-style windows, the house is meant to bring to mind a pop-up fort or cave, and make the kids feel as comfortable as possible while spending time there. MAD also installed a slide that descends from the upper floor to an outdoor play area in front of the building.
Source: MAD














