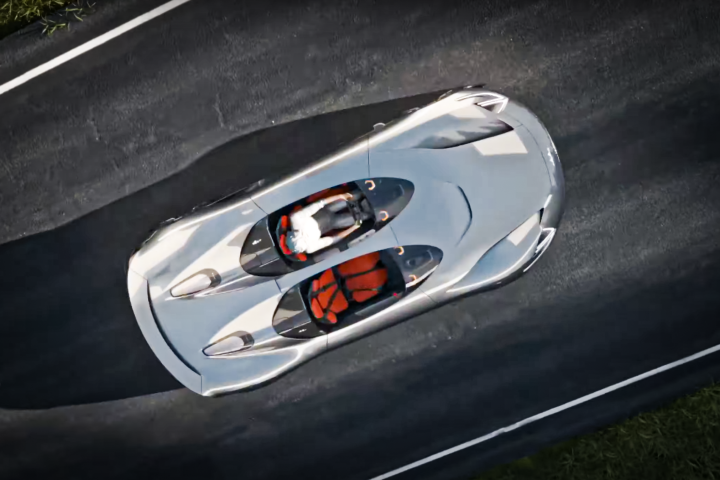The idea of growing your own food for sustenance is an appealing one, but not always a realistic option for people living in busy cities, let alone one with the population density of Kuala Lumpur. The Planter Box House by local architecture firm Formzero is a particularly attractive solution to this, offering its residents ample space to grow their greens in a set of tiered concrete garden beds that make up the facade.
The Planter Box House was designed for a retired couple with a keen interest in gardening and growing their own food, but with an interest also in city living. The building features 17 planter boxes, a number of which cascade down the front of the house to create a visually striking facade.

These planter boxes are used to raise more than 40 different types of edible plants, but also serve as both a stormwater retention and irrigation reservoir. Split bamboo produced by the indigenous people from the Malaysian state of Negeri Sembilan serves as the framework for the concrete boxes, which the architects expect to age gracefully with exposure to rain and urban pollution.
The house itself offers 340-sq-m (3,660-ft) of floorspace across three floors, and includes two bedrooms, two bathrooms and two living rooms. Passive design elements include heavy use of glass walls for illumination throughout, along with windows placed strategically to encourage cross ventilation.

Ultimately, the architects see their Planter Box House as a "redefinition of a contemporary tropical house," and though it has now been occupied since 2017, it is hoped that the married couple can use it to continue experimenting with urban farming in their urban, tropical climate.
The recently produced short video below offers more of a look around the Planter Box House.
Source: Formzero


















