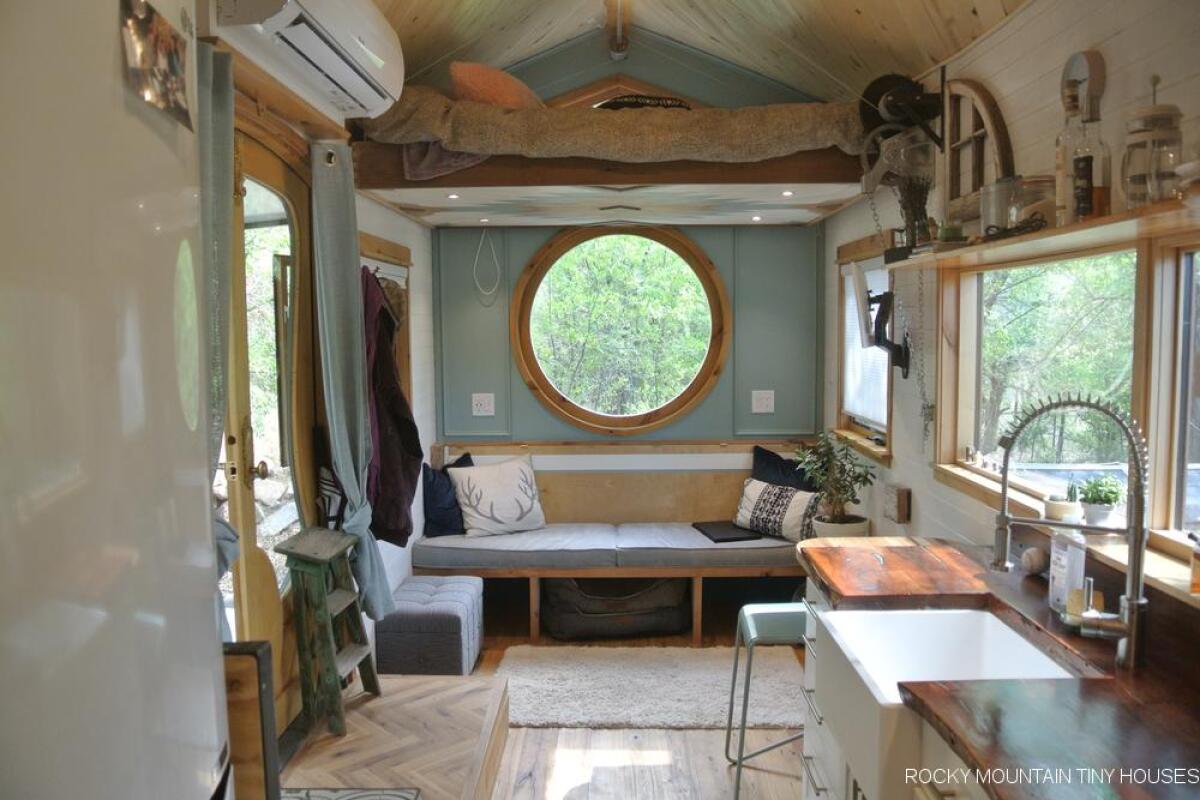Rocky Mountain Tiny Houses boss Greg Parham has lived in his own tiny house for years, so when he decided to upgrade to a larger model he had both the expertise and the experience to build his ideal home. The result is the San Juan Tiny House, an off-grid dwelling well-suited to regular travel with a living room that turns into a bedroom using an elevating bed.
The San Juan Tiny House measures 24 ft (7.3 m)-long and is mostly made from reclaimed materials. Structurally, it consists of SIPs (structural insulated panels) and is finished in barn wood, corrugated iron and cedar shakes painted in shades of blue. The exterior also has porthole windows as well as standard glazing installed.
Its porch is manually folded away when the house is being towed, as is the small solar panel-topped awning. Parham says it produces enough energy for his lights, laptop etc. However, when the tiny house is parked up on his own land, he has a second solar panel array that provides more power.

Visitors enter the home through handmade doors into the living room/bedroom. This has a sofa with integrated storage, including a laptop storage space underneath the armrest. Above is the elevating bed, but unlike other models we've seen, it's not motorized. Parham built it from garage door parts and it's operated by a chain, so he simply lowers it into position when it's time to go to bed.
Nearby lies a small pull-out dining table/desk. The kitchen has a decorative wooden countertop with turquoise inlay, farmhouse sink, custom cabinetry, propane-powered four-burner oven, and fridge.
At the far end of the home, past a small utility room with built-in pantry, is a bathroom accessed by sliding door with bathtub/shower, composting toilet, and sink. It also features a secondary loft that serves as a guest bedroom and a storage area for Parham and his wife's mountaineering and hiking gear. Indeed, storage nooks are scattered throughout the house.

In addition to the solar panel setup, the San Juan Tiny House runs off-the-grid with a water tank in the bathroom and a propane-powered water heater. It also includes an efficient wood-burning stove, a mini-split unit for heating and cooling, a ceiling fan, and a heat recovery ventilation system.
Parham isn't sure how much the home cost as he put a lot of free labor into it, but estimates the price for another like it would be over US$100,000.
Source: Rocky Mountain Tiny Houses
Rocky Mountain Tiny Houses boss Greg Parham has lived in his own tiny house for years, so when he decided to upgrade to a larger model he had both the expertise and the experience to build his ideal home. The result is the San Juan Tiny House, an off-grid dwelling well-suited to regular travel with a living room that turns into a bedroom using an elevating bed.
The San Juan Tiny House measures 24 ft (7.3 m)-long and is mostly made from reclaimed materials. Structurally, it consists of SIPs (structural insulated panels) and is finished in barn wood, corrugated iron and cedar shakes painted in shades of blue. The exterior also has porthole windows as well as standard glazing installed.
Its porch is manually folded away when the house is being towed, as is the small solar panel-topped awning. Parham says it produces enough energy for his lights, laptop etc. However, when the tiny house is parked up on his own land, he has a second solar panel array that provides more power.

Visitors enter the home through handmade doors into the living room/bedroom. This has a sofa with integrated storage, including a laptop storage space underneath the armrest. Above is the elevating bed, but unlike other models we've seen, it's not motorized. Parham built it from garage door parts and it's operated by a chain, so he simply lowers it into position when it's time to go to bed.
Nearby lies a small pull-out dining table/desk. The kitchen has a decorative wooden countertop with turquoise inlay, farmhouse sink, custom cabinetry, propane-powered four-burner oven, and fridge.
At the far end of the home, past a small utility room with built-in pantry, is a bathroom accessed by sliding door with bathtub/shower, composting toilet, and sink. It also features a secondary loft that serves as a guest bedroom and a storage area for Parham and his wife's mountaineering and hiking gear. Indeed, storage nooks are scattered throughout the house.

In addition to the solar panel setup, the San Juan Tiny House runs off-the-grid with a water tank in the bathroom and a propane-powered water heater. It also includes an efficient wood-burning stove, a mini-split unit for heating and cooling, a ceiling fan, and a heat recovery ventilation system.
Parham isn't sure how much the home cost as he put a lot of free labor into it, but estimates the price for another like it would be over US$100,000.
Source: Rocky Mountain Tiny Houses





























