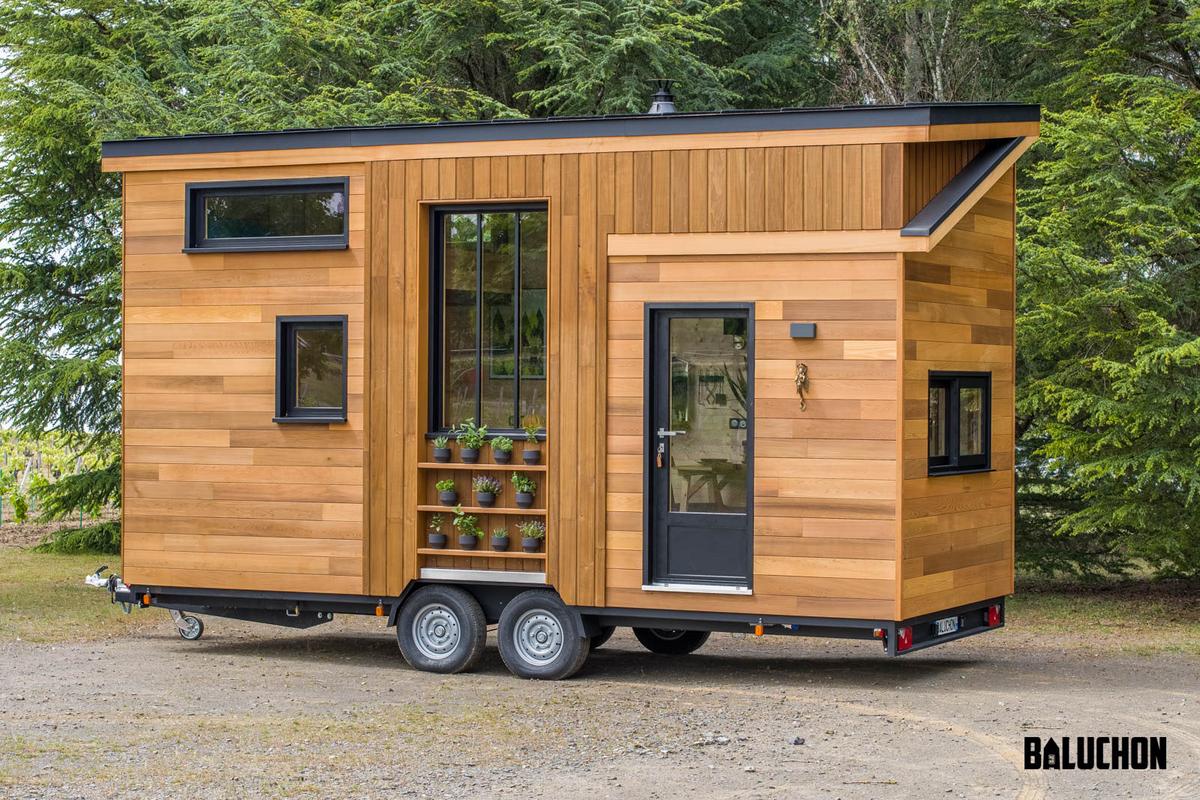French tiny house firm Baluchon recently completed a new model that measures just 6 m (19.6 ft) long. Despite its compact frame, the towable dwelling serves as home to a family of three.
The Astrild Tiny House is based on a double-axle trailer and comprises a spruce frame with cedar cladding. Its exterior features external shelving for plants and its overall design is similar to Baluchon's Escapade model.
Visitors enter into the living room, which includes a sofa, with some shelving above, and a small dining table nearby. A tiny wood-burning stove provides heating and the kitchen is adjacent. This has a washer/dryer, cabinetry, sink, and a small fridge. However, there's no oven installed, so presumably the owners make use of a camping stove or just eat out a lot, which seems a missed opportunity as the kitchen isn't that small, at least by French tiny house standards.

Further into the home is the bathroom, which is small and has a shower and composting toilet.
There are two bedrooms in the Astrild Tiny House. The parents' room is reached by a storage-integrated staircase and has a double bed, while the kid's room is opposite and has a single bed. It's accessed by a removable ladder.

The Astrild Tiny House gets power from a standard RV-style hookup and its insulation is a mixture of cotton, linen and hemp for the floor and walls, with wood fiber for the ceiling.
We've no word on the price of this one.
Source: Baluchon
















