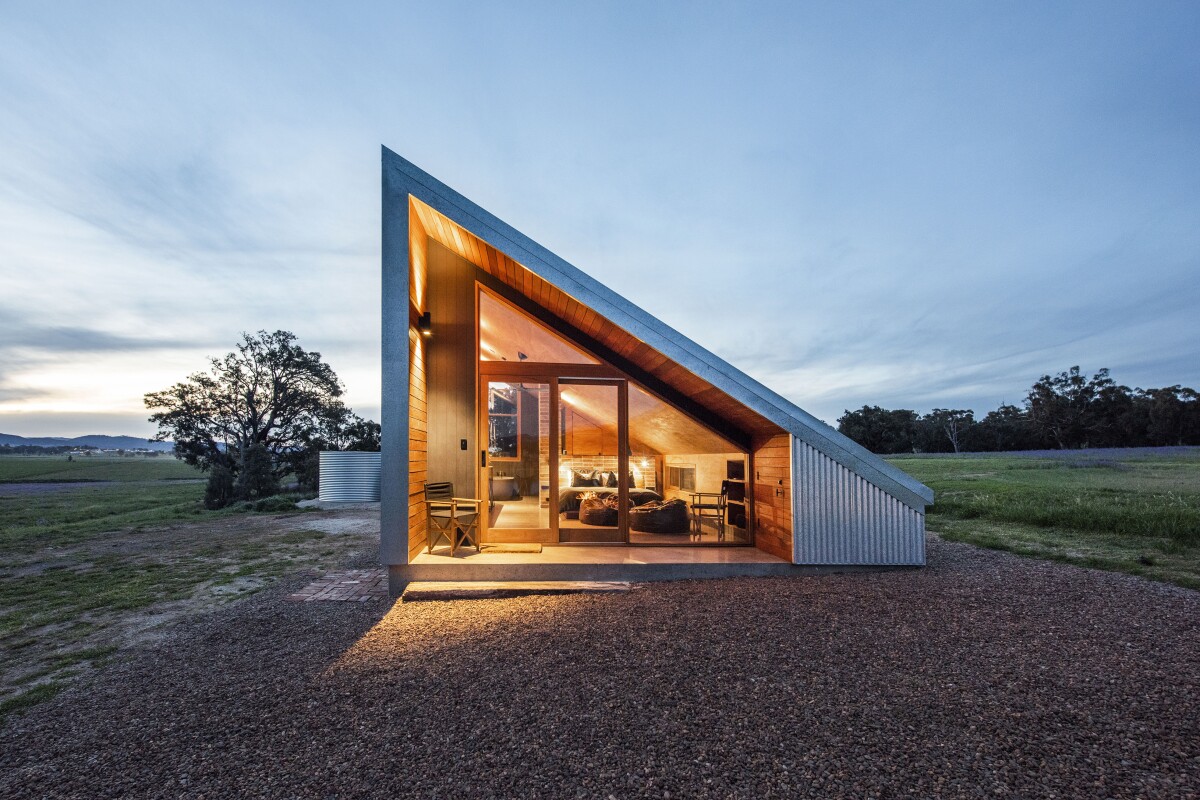At a glance, you might think that Cameron Anderson Architects' wedge-shaped Gawthorne's Hut was a simple farm building – and that's by design. The cabin getaway's utilitarian exterior references a hay shed that was destroyed in a storm in 2017 and belies a comfortable and cosy interior for two. It also runs totally off-the-grid with solar power and rainwater collection.
Bringing to mind Scotland's Tinhouse, Gawthorne's Hut is named after the historical owner of the farm it's installed on in Mudgee, New South Wales, and in a nice touch, incorporates recycled bricks from the remains of his original cottage. The cabin is finished in galvanized steel and wood.

There's no air-conditioning installed (though there is a ceiling fan), so Cameron Anderson Architects carefully arranged the cabin to ensure large operable windows and doors face south and let in the breeze. The roof, which slopes 30 degrees to the north, hosts a solar panel array that's hooked up to battery storage and provides all required power. There's also a rainwater collection system installed that holds 40,000 liters (roughly 10,500 gal) of water. Hiding all this off-grid gear was a major concern, so as not to spoil the overall look of the dwelling.
"Great effort has been taken to conceal services out of sight with large galvanized clad door to the Western facade opening to reveal storage, solar batteries and inverter, electrical board and a gas hot water unit," explains Cameron Anderson Architects. "The location of services here also provides a heavy buffer to the Western Sun. The project also achieves a BAL 12.5 bushfire rating. The property demonstrates to guests the opportunities of building smaller footprints and incorporating sustainable design elements."
In the future, the firm also plans to add extra shading, but the cabin's thermal performance is first being monitored for a year to see how it fares.

The interior measures just 40 sq m (430 sq ft) and available floorspace is mostly taken up by a large open area that combines a living room, bedroom, and kitchen. That kitchen includes a propane-powered two-burner stove, a sink, cabinetry, a fridge, and a breakfast bar for two. There's also a bathroom nearby with a tub overlooking the view thanks to generous glazing. The decor is very rustic and cabin-like, and dominated by wood, but the use of the recycled bricks breaks things up and offers some separation in the bathroom.
Gawthorne's Hut was commissioned to serve as tourist accommodation and helps ensure the farm it's installed on remains profitable in the coming years. If you'd like to stay there yourself, it's up for rent on Airbnb.
Source: Cameron Anderson Architects











