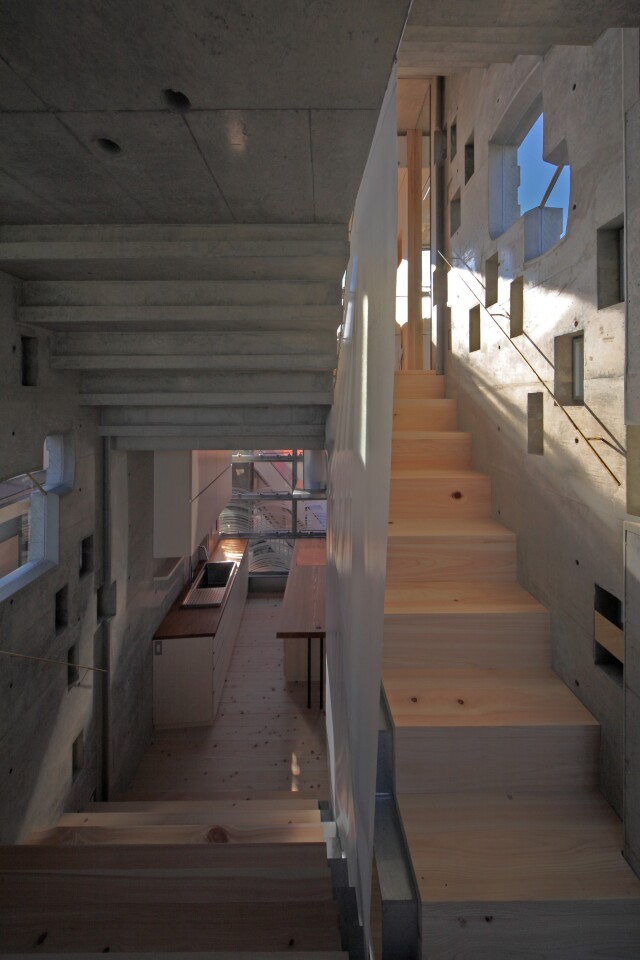As our cities grow increasingly crowded and house prices rise, plots that would have once been considered unsuitable for building upon are becoming more attractive and profitable. With this in mind, Tokyo's 3 m (9.8 ft) wide Wall of Nishihara is located on a plot shoehorned between two roads.
The Wall of Nishihara was completed in 2013 and is located in Tokyo's trendy Shibuya ward. It's roughly-finished on both the inside and out, and the sides of the home don't sport any full-size windows. Sabaoarch has instead installed lots of small windows which appear to offer a decent amount of natural light.
Despite a total floorspace of just 78 sq m (839 sq ft), the home includes a bedroom, bathroom, kitchen, lounge, study, a patio, and a rooftop terrace. The rooms are scattered among multiple floors and half-floors, and accessible via a partly-open staircase.

As is often the case with small homes, the Wall of Nishihara required a lot of compromises. That said, considering its size and lack of privacy, it does offer a certain appeal for the right occupant – though perhaps you'd want to invest in some earplugs for that traffic noise.
Surprisingly perhaps, the Wall of Nishihara is by no means the narrowest home we've reported on so far, and is easily beaten in this regard by an expensive 2.5 m (8 ft)-wide home in London, and Poland's 1.2 m (3.93 ft)-wide oddity, the Keret House.
Source: Sabaoarch via Arch Daily






























