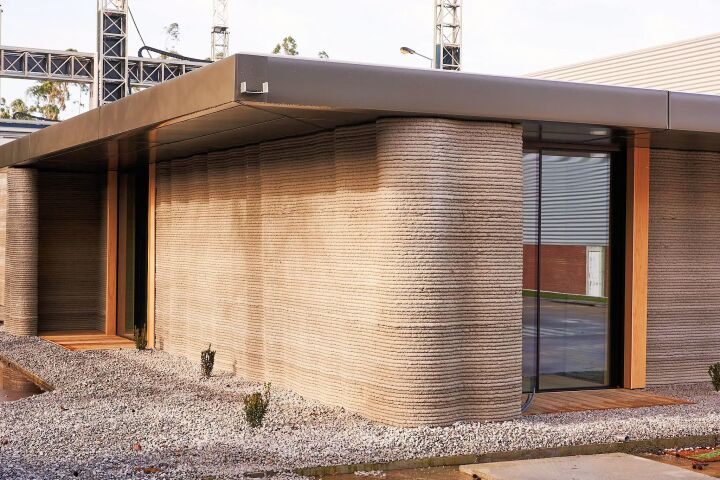This recently completed suburban Melbourne home by Australia's Austin Maynard Architects looks relatively unassuming at first glance. However, its plain boxy exterior belies a clever space-saving layout that opens up onto multiple gardens, filling the interior with natural light.
The residence's full name is Lang 靚 (which is Chinese for pretty). The exterior is clad in equitone cement fiber panels, which is hard wearing and meant to be resistant to graffiti and scratching. Its interior measures 254 sq m (roughly 2,700 sq ft), and boasts a number of features that maximize the space available, including hidden guest quarters in the entrance made up of a Murphy bed and some heavy curtains.
The center of the home is taken up by the kitchen, which directly connects to two separate garden areas and ensures lots of natural light and ventilation permeates throughout the home. The kitchen cabinetry conceals appliances, as well as a small study area and a pantry. A dedicated laundry and outdoor area feature upstairs, along with three bedrooms, plus a bathroom with a neat sunken bathtub inside.
Additionally, a multipurpose room occupies the area in between the bedrooms, serving as a playroom for the owner's two young children. Elsewhere lies a useful garage that can double as a party area.

"The owners provided a thorough and well-researched brief; specific in their goals, aware of the site limitations and encouraging creative solutions and architectural flair," explained Austin Maynard Architects. "They were determined to live in a home without hallways and corridors, to avoid feeling boxed or compartmentalized and to circumvent poor ventilation and heat retention in summer. They asked for their home to be highly pragmatic and efficient – in energy, cost and use of space, but also to show uniqueness and creativity. To make something different."
Lang's grid-based electricity use is reduced with a roof-based 7-kW solar power system, which is connected to a Huawei battery and an electric car charging hookup. The house is also oriented to make the most of the winter sun, which, along with underfloor heating helps radiate warmth in the cooler months. Its north-facing windows have overhangs or louvers to block direct sunlight reaching the glass in the summer.
Ceiling fans are installed in the bedrooms and the living area to increase airflow without requiring air-conditioning, while cross ventilation also helps cool the interior. A large water tank is buried in the front garden and stores rainwater collected from the roof for flushing toilets and watering gardens. Finally, high levels of insulation were used throughout.

Though Lang is a new build, most of the projects we've covered by Austin Maynard Architects in recent years have been radical home renovations, including the Newry House and Helvetia.
Check out the video below for a thorough video tour from the architects.
Source: Austin Maynard Architects













