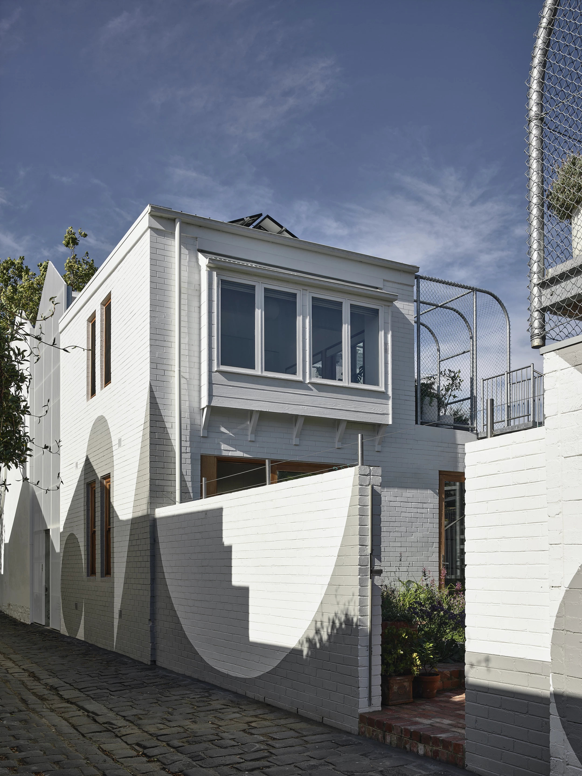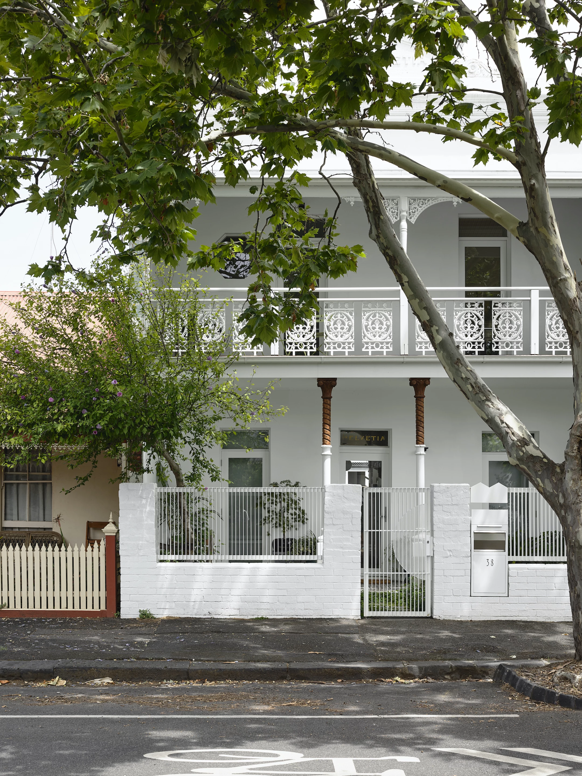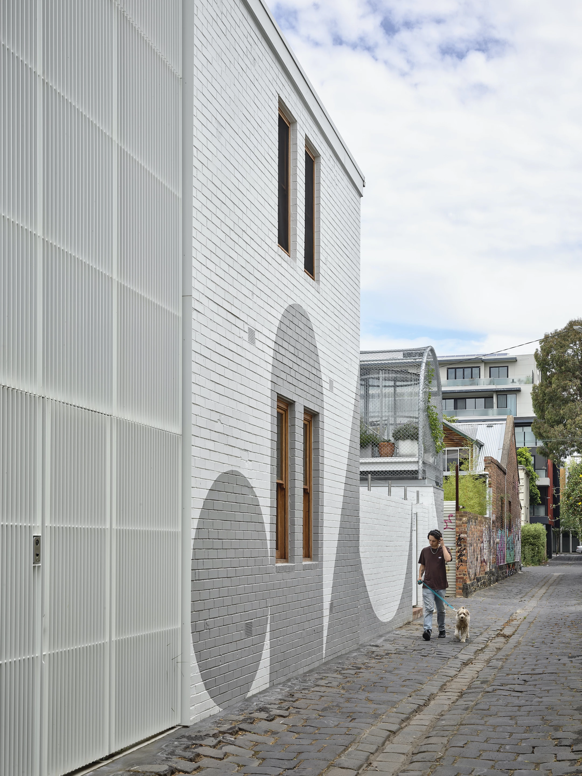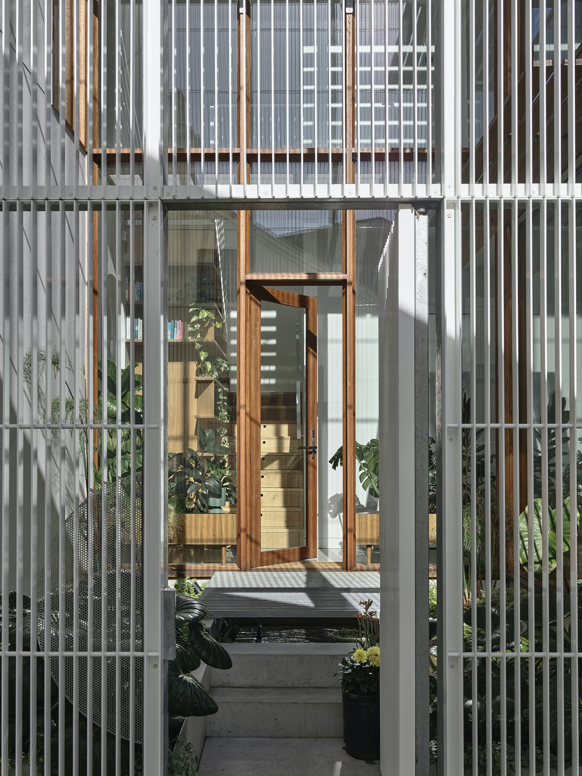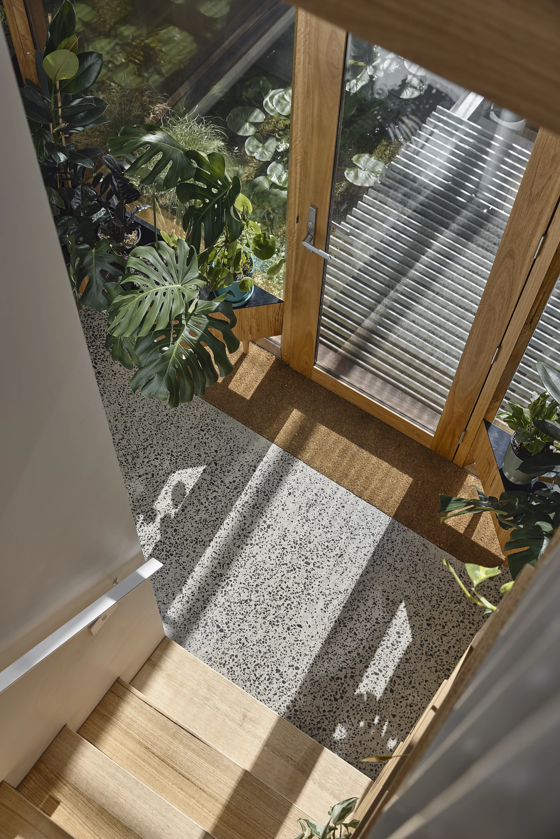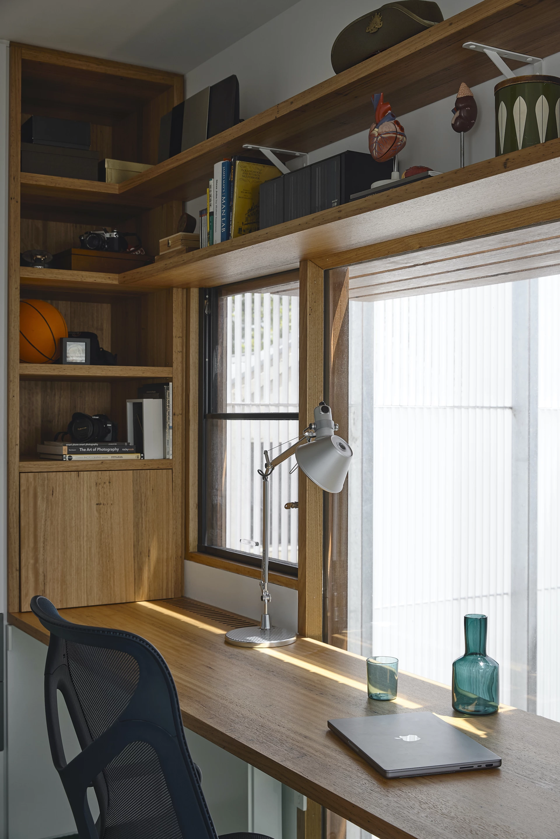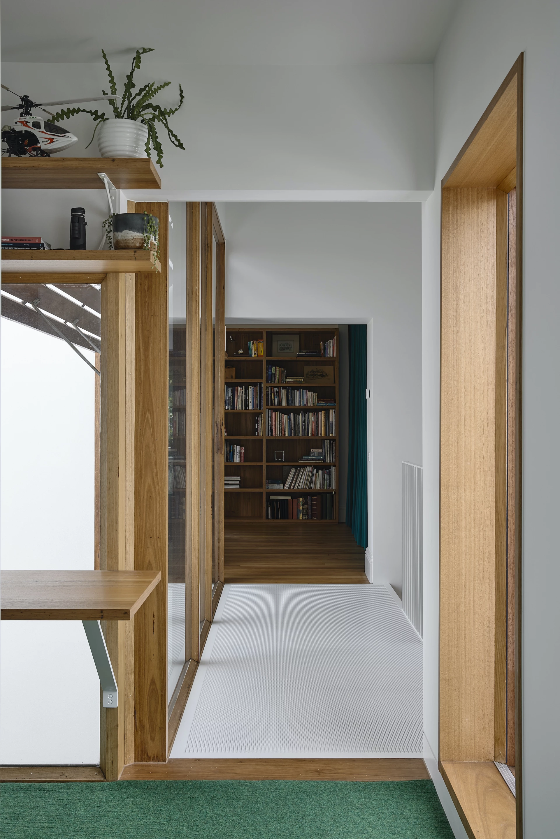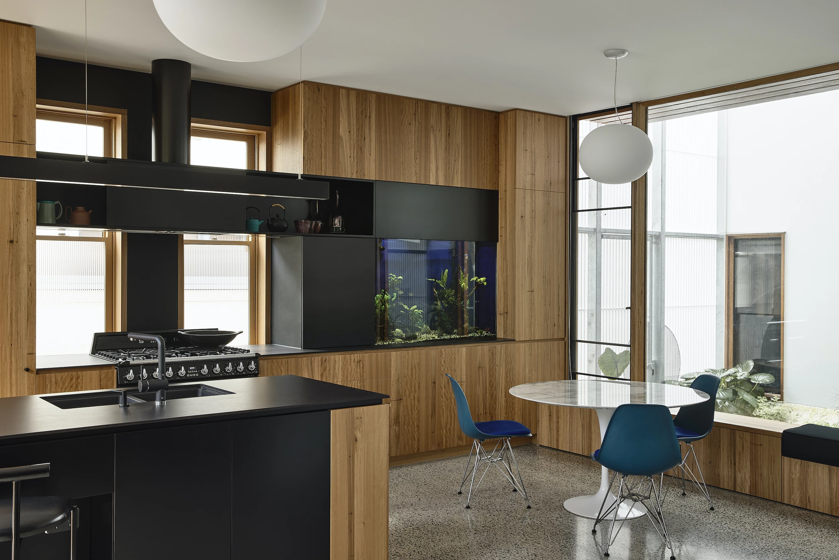Austin Maynard Architects is adept at transforming dilapidated homes into attractive modern residences, such as the King Bill and Mills, the toy management house projects. The firm recently performed similar magic with its Helvetia, which breathed new life into a traditional terrace house in Melbourne, increasing natural light inside and adding a generous atrium plus multiple garden spaces.
Helvetia started out as a family home in the late 19th century before being turned into two dwellings in the 1960s. It was then reconfigured yet again in the 1980s into separate apartments that were dark and uninspired (to its credit, the firm provided photos of the home before its renovation in the gallery). Rather than knock this awkward collection of buildings down and start afresh, the studio kept what it could and worked around the existing structural issues.
"At Helvetia we discovered some serious issues at the core, but no cracks or structural damage to the solid 1960s rear extension," explained Austin Maynard Architects. "Rather than allow our architectural vanity to prevail by tearing down and replacing the (albeit it uninspiring) 60s built form, and encouraged by the owners to limit the carbon footprint, we thought 'why not use the existing brick fabric and work with the skin we've got?'
"The house however, had a problematic area in the middle; a recurring leak in the roof causing water damage, rot and mold to the upstairs bathroom and down into the dining room below. Unlike another of our projects, Newry House, which underwent keyhole surgery (minimal invasion for maximum results), Helvetia had a tumor that needed to be cut out. Instead of a scar, we left a beauty spot, the atrium."
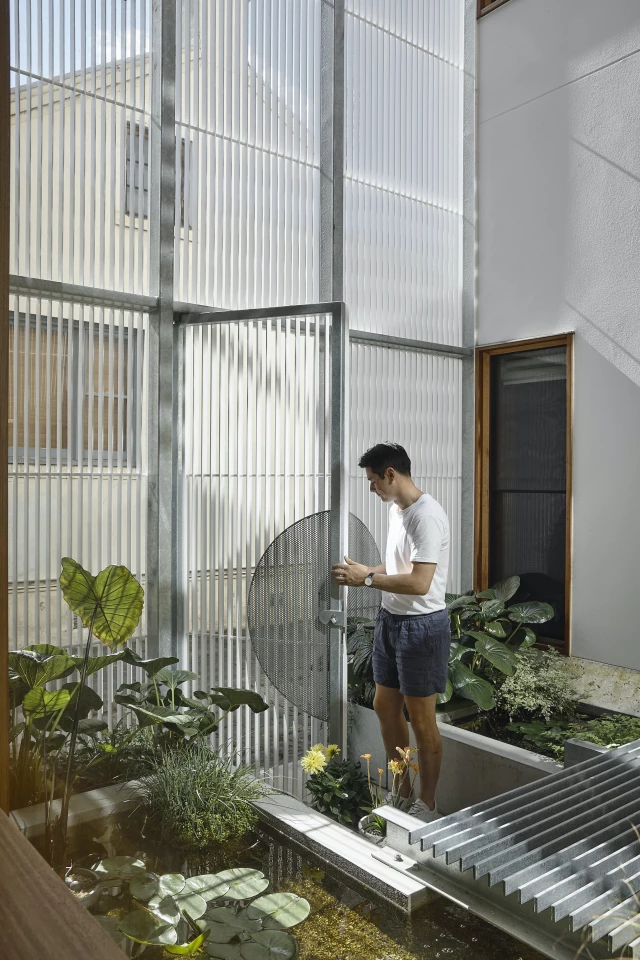
The main entrance has been shifted to a side street and visitors now pass from there into the light-filled atrium, which includes pleasant cooling ponds with fish and lilies. From here, the interior layout of the main home is now much more simple and open, with the galley style kitchen and open living area placed to the right.
Two bedrooms are situated to the left, while the owner can also head upstairs to reach a studio/study space, office, and main bedroom. One of the staircases has integrated storage, a bit like we see in tiny houses, and the upper hallway is constructed from perforated metal to help natural light permeate throughout.
The landscaping, by Chin Liew, is extensive, and includes a small front-facing garden, a rooftop garden that's enclosed by mesh and accessed from upstairs, a larger rear garden and an "urban farm." This is situated above a garage and accessed by spiral staircase, with a barrel vaulted wire mesh protecting it from possums and other critters.

Helvetia's sustainable design is significant. Alongside the decision to retain all possible building materials, a 3,000-liter (roughly 790 gallon) water tank has been buried in the rear garden to store rainwater collected from the roof for flushing toilets and watering the gardens. A 3-kW solar panel system is installed on the roof to reduce the home's grid-based electricity needs. Sustainably sourced timber was used, and insulation was also added where possible.
Source: Austin Maynard Architects

