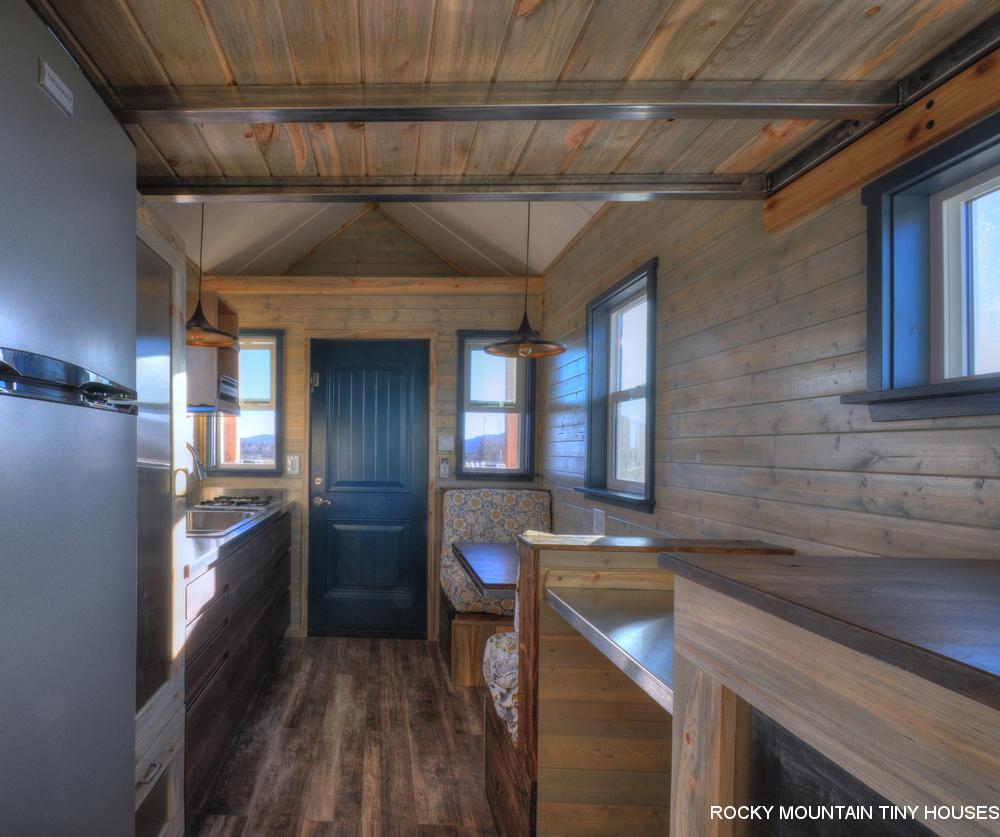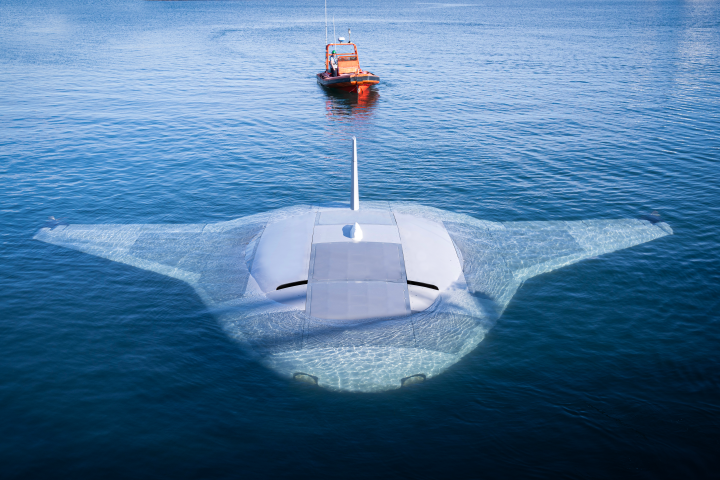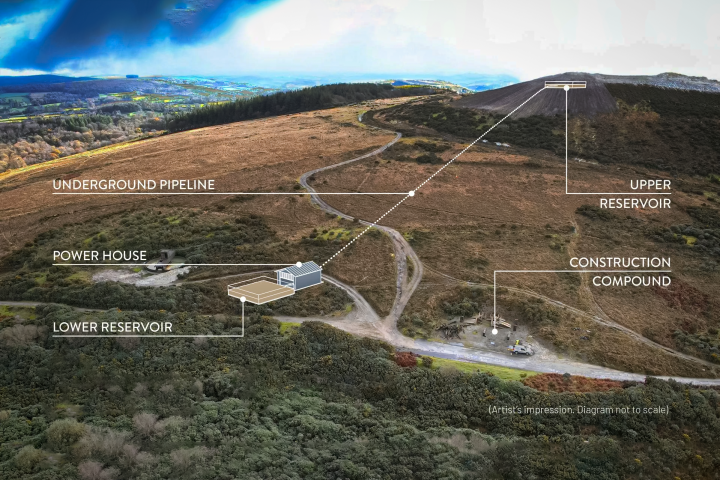Durango, Colorado-based Rocky Mountain Tiny Houses recently completed its latest project, the unusually-named Ol' Berthoud Blue. Built for a customer who had tried to construct her own tiny house but found it too difficult, the towable home has an unusual layout that allows for a relatively large bedroom and bathroom. The firm also focused on ensuring it was suitable for frequent traveling.
The Ol' Berthoud Blue is based on a triple axle 24 ft (7.3 m)-long trailer and its relatively typical exterior is enlivened by a splash of blue at the front. Visitors enter directly into the kitchen/dining area (there's no lounge) via a small porch. The decor is a little different from the usual cottagey tiny house style, with exposed steel and wood, and a stainless steel kitchen the order of the day.
The cabinets are a mix of custom made and purchased from Ikea, and there are some nice little touches, like a pull-out pantry and raised dish rack that drips into the sink. The Ol' Berthoud Blue also features a full-size refrigerator and a propane three-burner stove, in addition to a dining booth with table for two that folds out into a 6 ft (1.8 m)-long guest bed.
As the owners plan to take Ol' Berthoud Blue on cross-country trips, the little storage nooks all have rods or other barriers across to ensure stuff doesn't fall out while they're on the road. A water storage tank is also stored inside to ensure the owners have a ready supply of water wherever they are.

The kitchen/dining area leads directly into a bathroom that looks large for a tiny house. This includes an impressive – and, at around US$2,000, expensive – ALFI cedar bathtub provided by the customer, plus a separate WC with composting toilet.
Unusually, you need to go through the bathroom to access the bedroom via a winding staircase (a secondary storage loft is accessed by ladder). This space is again relatively large for a tiny house and seems to serve as something of a lounge area too. It includes a surround sound audio system, custom headboard with integrated storage space, and a roof-mounted projector. A pair of skylights are also installed.
There's currently no off-grid solar power system installed in the Ol' Berthoud Blue, so the tiny house gets its juice from an RV-style hookup. However, Rocky Mountain Tiny Houses boss Greg Parham told us that solar power may indeed be added in the near future. Heating and cooling is provided by a mini-split.
As the customer provided the trailer and much of the materials herself, putting an exact price on this project is tricky but Rocky Mountain Tiny Houses estimates that if built from scratch it would cost around $87,000.
Source: Rocky Mountain Tiny Houses

















