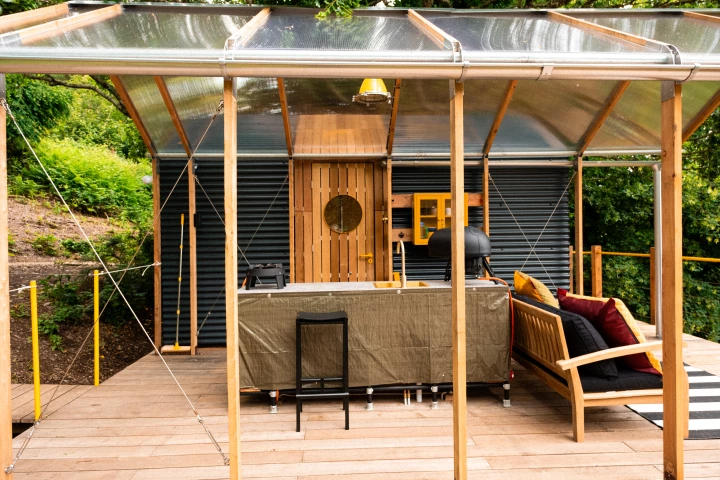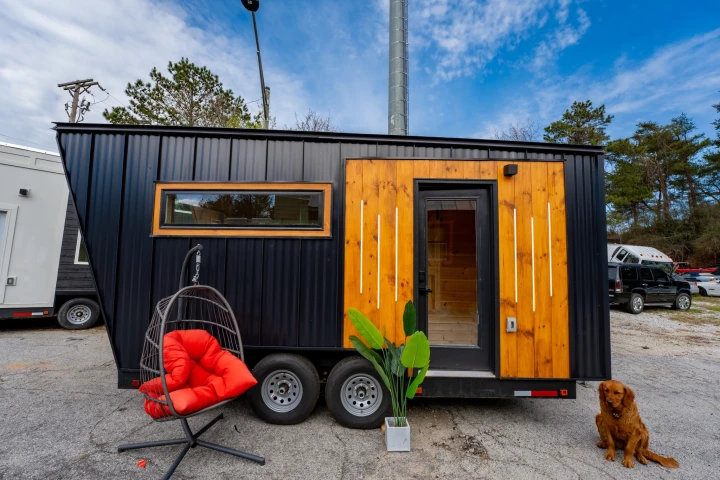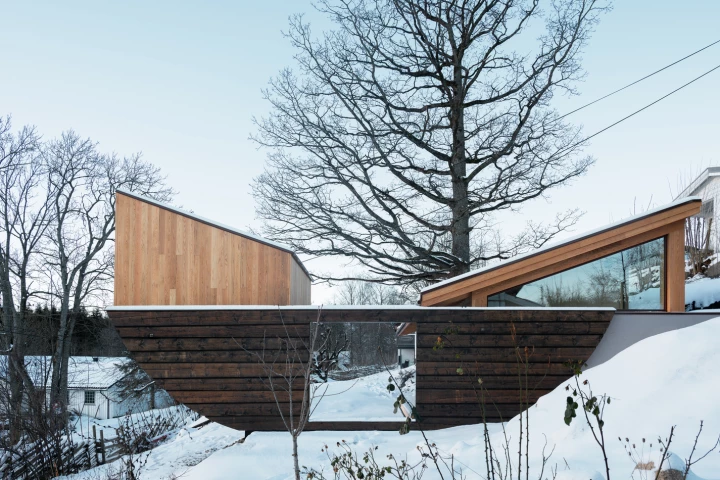Tiny Footprint
-
The Birdhouse Modular is an interesting new tiny house that's laser-focused on flexibility. Featuring a prefabricated cabin-like exterior, the non-towable home is designed to adapt to whatever size and rooms the owner requires.
-
This two-bedroom, skyscraper-style tiny house puts a vertical spin on downsizing. Named DQ Tower, the unusual prefab residence consists of three floors and is designed to fit into people's backyards and other small spaces.
-
Tucked into the landscape of Valea lui Enache, Romania, the CL02 Cabin is a modern tiny retreat boasting sustainable design. Built on the remnants of an earlier failed project, this home emerges as a thoughtful reimagining of a traditional annex.
-
Baluchon's latest tiny house, the Eden, packs a home office and full-time residence into a compact footprint. The towable dwelling maximizes its limited space with clever design, though still had to make some compromises.
-
Tiny houses are not just for living in, and we've seen the towable dwellings repurposed for everything from a wedding chapel to a pub. Dragon Tiny Homes recently came up with yet another use for them in the form of a portable sauna.
-
Rever & Drage Architects recently completed a whimsical yet practical tiny retreat that hovers over its garden setting in Asker, Norway. The 30-sqm dwelling is inspired by the European concept of the folly, blending artistic expression with nature.
-
Backcountry Tiny Homes knows a thing or two about maximizing living space. The firm has now used this experience to fit a two-bedroom model that's suitable for a small family into a length of just 26 ft.
-
The Rowan is the latest model from online marketplace Tiny House Listings. Fronted by a useful porch area, the tiny house features a spacious interior layout that's arranged on one floor. It's currently up for sale for $92,000.
-
Dragon Tiny Homes' Avalon V2 is a compact model with a length of just 24 ft. Despite its small size, the tiny house features a space-saving layout that includes one bedroom downstairs and two more upstairs.
-
Tiny houses are usually a compromise between livability and portability, but this model's clever design offers the best of both. Its loft roofs provide full standing height in its bedrooms when stationary, and fold down to allow for easier travel.
-
For its Luke tiny house, Backcountry Containers connects a large and a small shipping container together. This creates a surprisingly spacious interior layout that sleeps two in comfort and starts at $125,000.
-
Madeiguincho showcases its woodworking expertise with the Barca. Designed as a family vacation home, the timber tiny house features a compact but practical interior and runs off-the-grid with solar panels.
Load More











