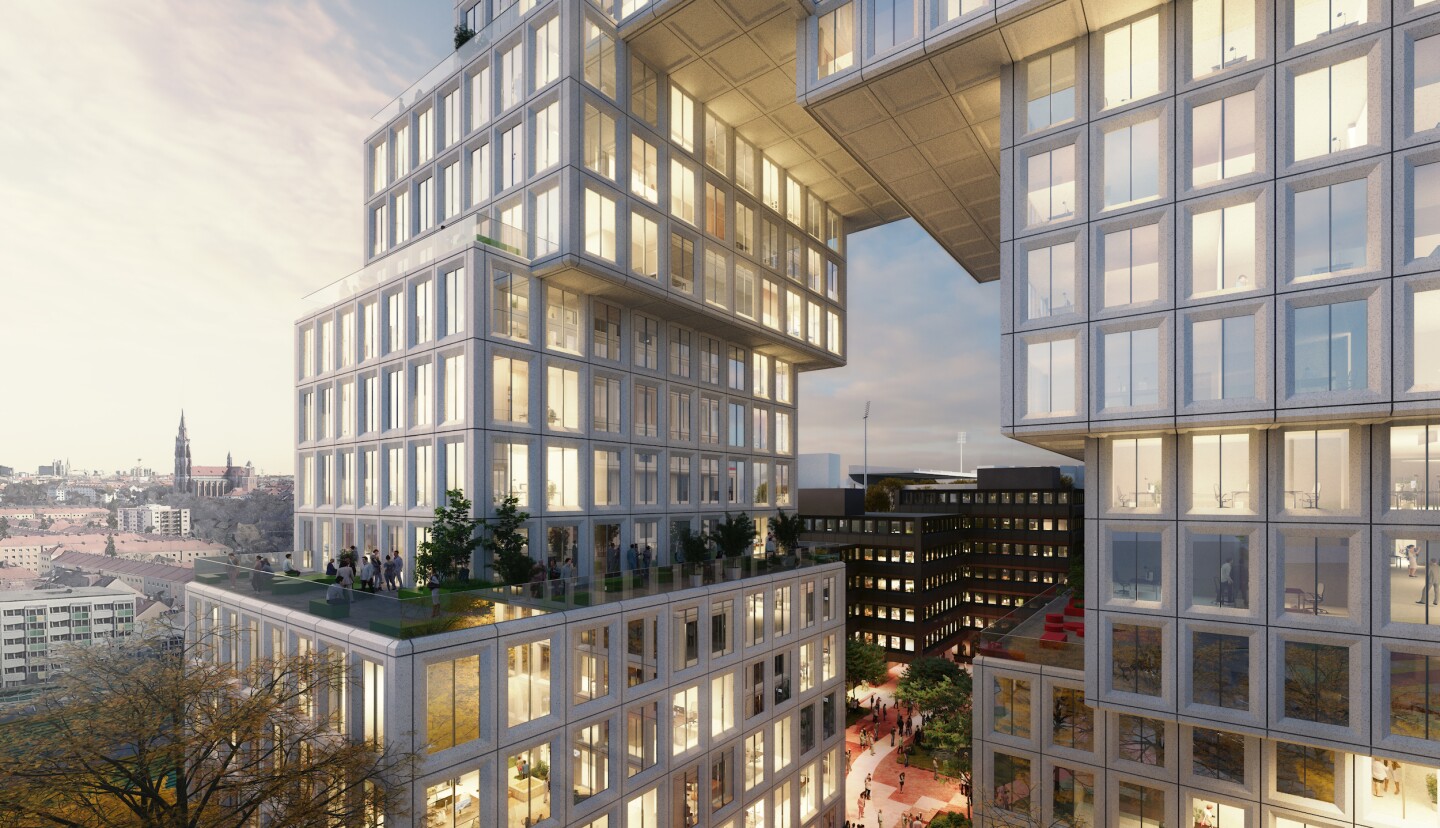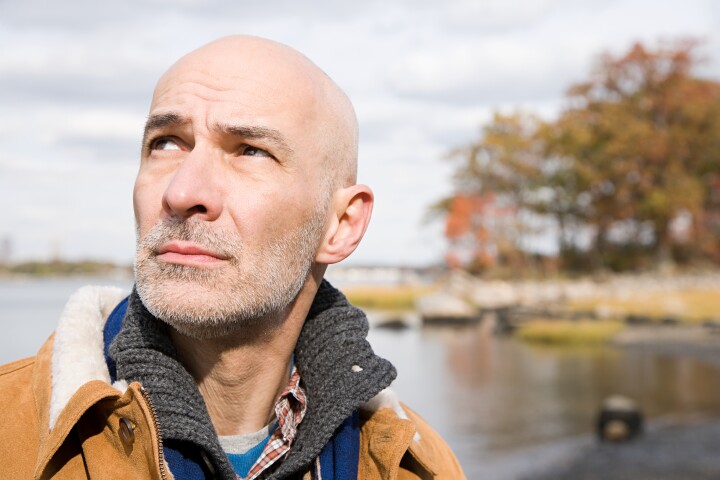MVRDV is certainly no stranger to designing unusual buildings and its newly revealed Candid-Tor looks like it'll be yet another head-turner from the Dutch firm. The project is centered around two stepped towers made up of cube-like sections that are arranged like carelessly stacked children's blocks.
Candid-Tor is slated for an area of Munich, Germany, near the Candidplatz underground rail station, which in turn is named in honor of artist Peter Candid. Surrounding buildings will also be renovated and a new plaza created, though the main focus is naturally on the two towers themselves.
These will reach a relatively modest maximum height of 66 m (216 ft) – one looks slightly taller than the other in the renders provided – and will comprise four block-like volumes each that will be situated to create terrace spaces, and meet at the top.
The towers will incorporate greenery on the terraces and a rooftop terrace area, plus significant greenery will be planted in the area surrounding the towers. Additionally, solar panels will be installed to reduce the development's draw on the grid and recycled materials will be used during the construction process. Inside, they will host office space, as well as a medical clinic, a fitness studio, and a community and cultural center.

"The standout element is the design's two towers, each comprising four stacked blocks of varying sizes that lean towards each other – with the top-most blocks touching each other to create a gate," explains MVRDV. "With this addition, the project becomes a landmark that helps to define the surrounding area and joins a series of other sculptural landmarks forming a chain on the east side of the river Isar. In their size and the design of their facades, the blocks of the new towers are modeled on the site's existing structures, providing the 'yang' to the 'yin' of what came before: where the older buildings are dark in color and clustered horizontally at ground level, the towers are light, and their blocks stacked vertically towards the sky."
The Candid-Tor project is going ahead, though we've no word yet on when it's expected to be completed. MVRDV also recently revealed another unusual development elsewhere in Germany, named The O, which is part of a four-letter-shaped residential building project that will eventually make up the word HOME.
Source: MVRDV







