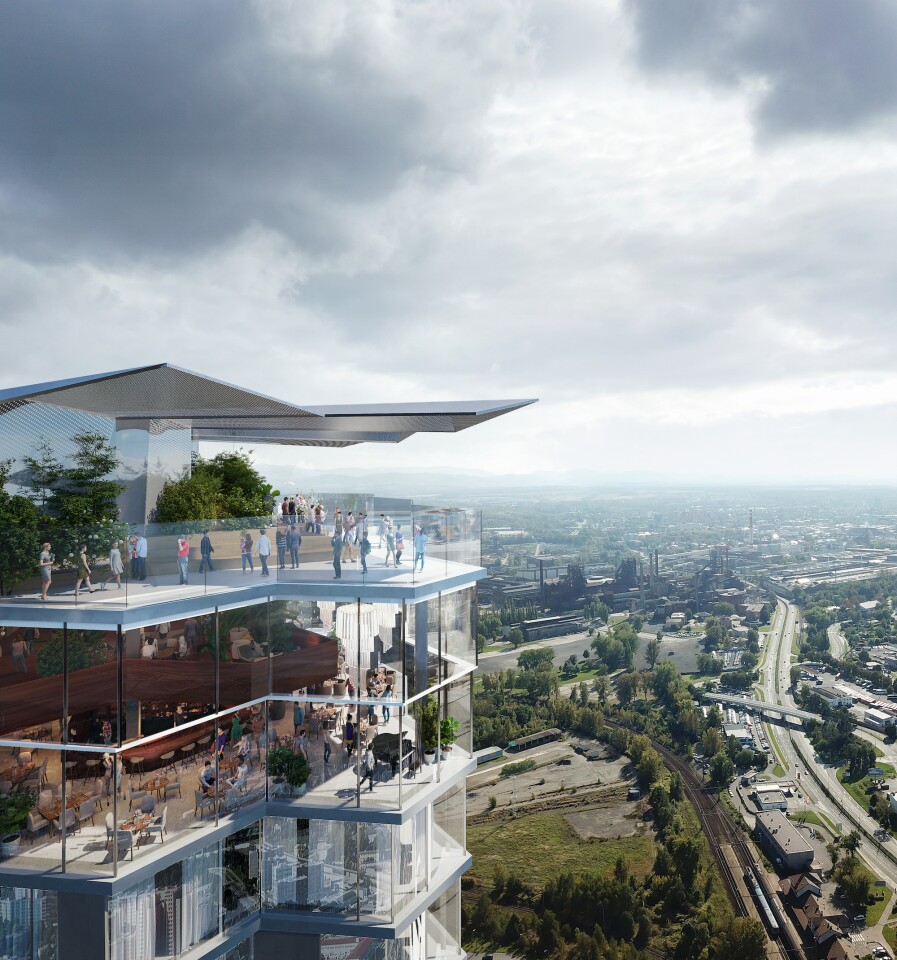Chybik + Kristof (CHK) has revealed plans for an ambitious new skyscraper in the Czech Republic. Named the Ostrava Tower, the glazed high-rise will be defined by a complex overall form that will consist of a wide base and uppermost area, with a narrow center.
The Ostrava Tower will reach a maximum height of 235 m (770 ft) in Ostrava, making it the Czech Republic's tallest skyscraper and around the 7th-tallest in the EU.
Its unusual design, which is likened to an X-shape by CHK, will be used to maximize floorspace on the public lobby and rooftop garden areas, while also ensuring excellent views for those inside.
The tower's interior will consist of a total floorspace of 98,000 sq m (around 1 million sq ft), spread over its 56 floors, and will include high-end residences, office space and retail areas. There will also be a restaurant, cafe, and bar installed on the rooftop garden.

"The iconic X-shaped structure and with it, its diagonal geometry, unifies the entire building, allowing its alternating levels of publicly accessible functions and private facilities to act in harmony," said CHK. "Shifted on its own axis, the design of the building composed of a complex set of alternating walls and its glass facade, supports the multipurpose functions and enables the residential units' stunning vistas of the city and the surrounding landscape, while also providing privacy and substantial living space.
"The shape of the building expands out, offering expansive views with its sky garden, while simultaneously level zero connects the lobby to its new square, expanding and activating public space. The new plaza is designed in a way that it correlates to the scale and purpose of the inside spaces. Purposely, the architects designed the two widest spaces (the lobby and sky garden) to be used as recreational areas, inviting the public to activate the building's public space."
The project is expected to be completed in 2027 and is part of a wider redevelopment push in the area that also includes a nearby concert hall by Steven Holl Architects.
Source: CHK









