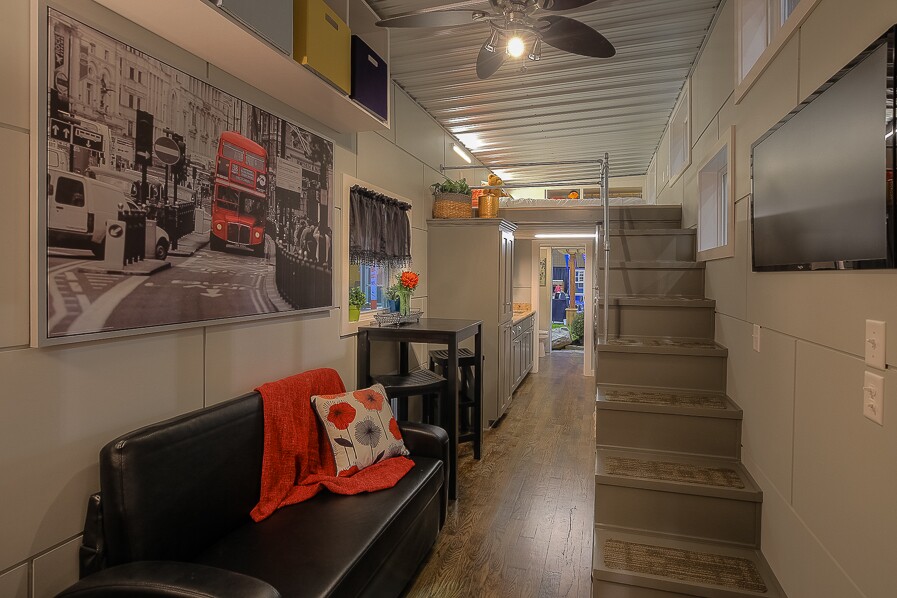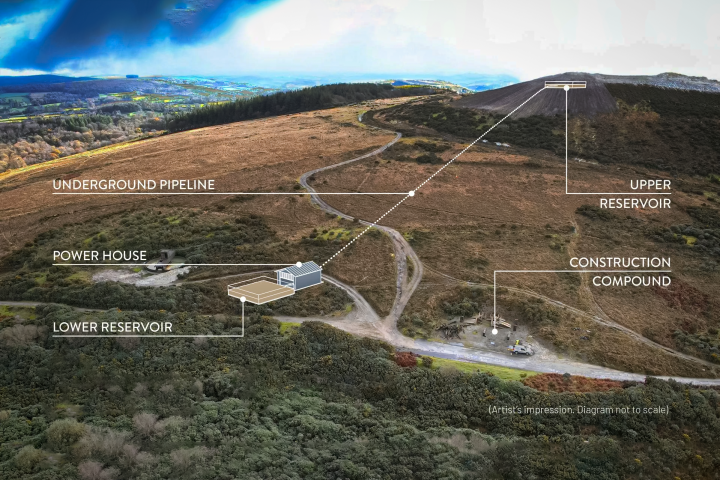Custom Container Living, the Archie, Missouri-based shipping container specialist behind the unnamed tiny house, has shared another recently-completed build with us. Once again unnamed, this one is based on the firm's "Family Matters" floorplan, which squeezes a family home into a box.
Like the previous model, this container home is also based on a large 40 ft (12 m) shipping container and has been extended in height by 30-in (76.2 cm) to make room for loft space. While this one has no porch, it's quite a lot more roomy inside, and offers a relatively spacious 416 sq ft (38 sq m) of floorspace.
Inside, the container-based home includes a living and dining area, a large kitchen and bathroom, and a bedroom on the ground floor. Storage-integrated stairs (with a built-in washer/dryer) lead to another bedroom in the loft that can fit a king size bed and includes a small built-in closet.

The shipping container home is clad in lap siding, with cedar and metal detailing. Inside, the floors are hardwood.
Insulation is always the biggest concern when it comes to shipping container-based housing – you're essentially living in a metal box after all – and to address this, Custom Container Living has installed spray foam insulation in the ceilings and walls. An efficient Mitsubishi mini-split system provides heating and cooling.
The container house comes pre-wired and pre-plumbed. It's not currently ready to operate off-the-grid, but the firm can add this at cost.
As it has been previously used as a show home, the shipping container home is available for US$54,900.
Source: Custom Container Living























![The Ti EDC [everyday carry] Wrench is currently on Kickstarter](https://assets.newatlas.com/dims4/default/0ba225b/2147483647/strip/true/crop/4240x2827+0+3/resize/720x480!/quality/90/?url=http%3A%2F%2Fnewatlas-brightspot.s3.amazonaws.com%2F59%2Fb2%2F6a6fdd0348a8bfdad88bbcefec53%2Fdsc03572.jpeg)