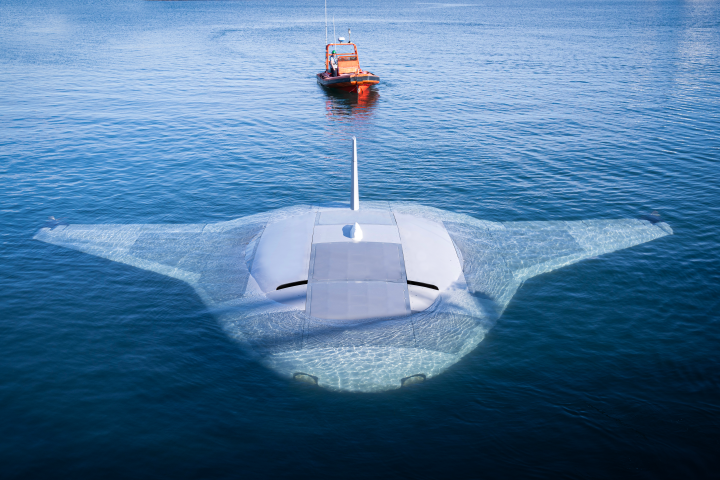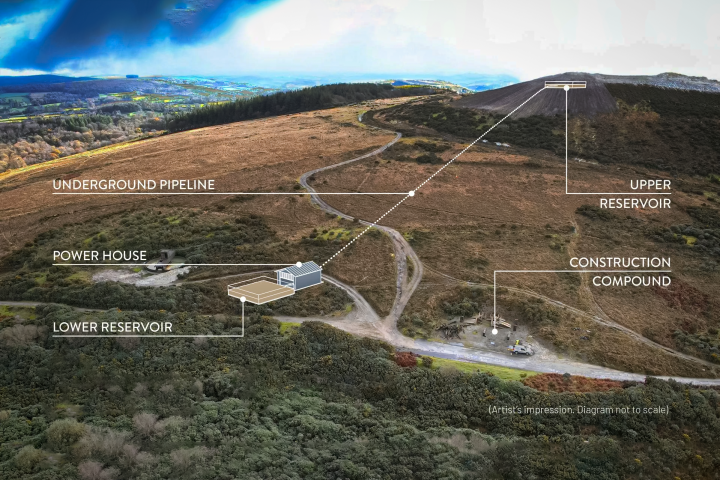Construction has begun on a new supertall skyscraper in Warsaw, Poland. Designed by British firm Foster + Partners, the Varso Tower will rise to a total height of 310 m (1,017 ft), making it both Poland's tallest tower and the fourth tallest in Europe. It's due to be completed in 2020.
The Varso Tower will be Poland's first supertall skyscraper – that is, a skyscraper measuring at least 300 m (984 ft) in height – and, assuming nothing bigger gets built in the meantime, only Russia's Federation Tower, OKO Tower, and Mercury City Tower will be taller in all of Europe. It just barely inches out London's 309.6 m (1,015 ft)-tall Shard.
The interior will comprise 140,000 sq m (1,506,947 sq ft) of floorspace, mostly taken up by office space. The building will also include a public courtyard, restaurants, cafes, and retail space on the ground floor.
Floors 46 and 47 will be taken up by more restaurant space, and there will also be a glass-roofed observation deck open to all at 230 m (754.5 ft). This is the highest accessible part of the skyscraper, as the rest of its height is taken up by a spire. The renders depict an outdoor terrace towards the top of the building too.

Foster + Partners is aiming for Outstanding BREEAM certification (a green building code), so we can expect the skyscraper to boast a degree of energy efficiency, though we've no further details on this yet.
The skyscraper is part of a larger development by HB Reavis called Varso Place, that will also feature two adjacent buildings designed by Hermanowicz Rewski Architects. These mid-rise buildings will comprise 19 and 21 floors, respectively, and be topped by rooftop terraces.
The Varso Tower will be located on a brownfield site (formerly used for industrial or commercial purposes) next to Warsaw's Central Railway Station, and will boast excellent transport links. We've no word on the overall budget.
Sources: Foster + Partners, HB Reavis






![The Ti EDC [everyday carry] Wrench is currently on Kickstarter](https://assets.newatlas.com/dims4/default/0ba225b/2147483647/strip/true/crop/4240x2827+0+3/resize/720x480!/quality/90/?url=http%3A%2F%2Fnewatlas-brightspot.s3.amazonaws.com%2F59%2Fb2%2F6a6fdd0348a8bfdad88bbcefec53%2Fdsc03572.jpeg)