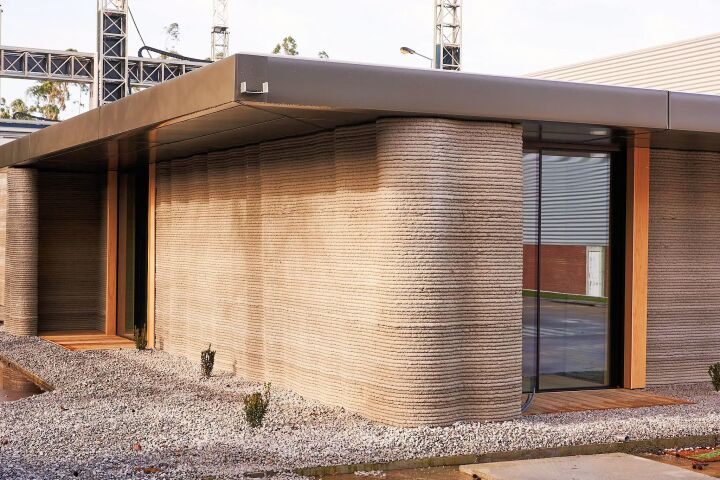Designer, dressmaker and tiny house expert Kristie Wolfe, who created the inexpensive Hawaiian vacation home we reported on earlier this year, is building her very own "Shire" comprising three off-grid Hobbit Homes. The first dwelling has just been completed, and the plan is to have the entire project finished by mid-2016.
There's a small but active sub-community of tiny home builders inspired by J.R.R Tolkien's Lord Of The Rings and The Hobbit (and Peter Jackson's movie adaptations). Notable examples include the Hobbit Holes, Green Magic Homes kit, and Simon Dales' Hobbit home.
Wolfe's Hobbit Home is located on a 5.5 acre (2.2 hectare) plot in Chelan, Washington, and built into the mountainside so completely that it could be easy to miss on first glance. Visitors reach the small garden through a wattle fence and gate, and enter the home via a round door that Wolfe made from a large cable spool.
Inside, a total of just 288 sq ft (26.7 sq m) of floorspace is split between bedroom, kitchen, bathroom, and living area. The interior design riffs on the concept that it's actually home to a Hobbit carpenter, and little touches include cordwood floor, bespoke lighting, and even a woodworking bench and tools to whittle wood.

The tiny dwelling operates off-the-grid. The power system consists of three 100 watt solar panels, an inverter, and two 6-volt batteries. Water is delivered to a nearby water tower that feeds the home, while waste exits into a septic tank. A grey water system filters and redistributes waste from the shower/bath and sink to water the grass. Heating comes in the form of a propane fireplace in the living room.
Naturally, construction posed a totally different kind of challenge to your average tiny house, and took Wolfe almost two months of work, even with some additional help.
"We made the building super sturdy to withstand the weight of being buried," explains Wolfe. "2x6 studs on 12-inch centers and 3/4-inch marine plywood. Then we wrapped the exterior with Certainteed ice guard and house wrap and also used a moisture guard insulation by Certainteed as well to combat any water issues we might experience being underground. There's also a French drain around the whole perimeter. Plus since there a heap of soil on all but one side it is incredibly well insulated and super quiet inside."

The Hobbit Home will be available to rent from March 2016, the following two Hobbit Homes will be available to rent sometime after mid-2016. A communal English pub-style kitchen with vegetable gardens and miniature ponies will also be built to serve all three vacation homes.
Source: Tiny House On The Prairie























