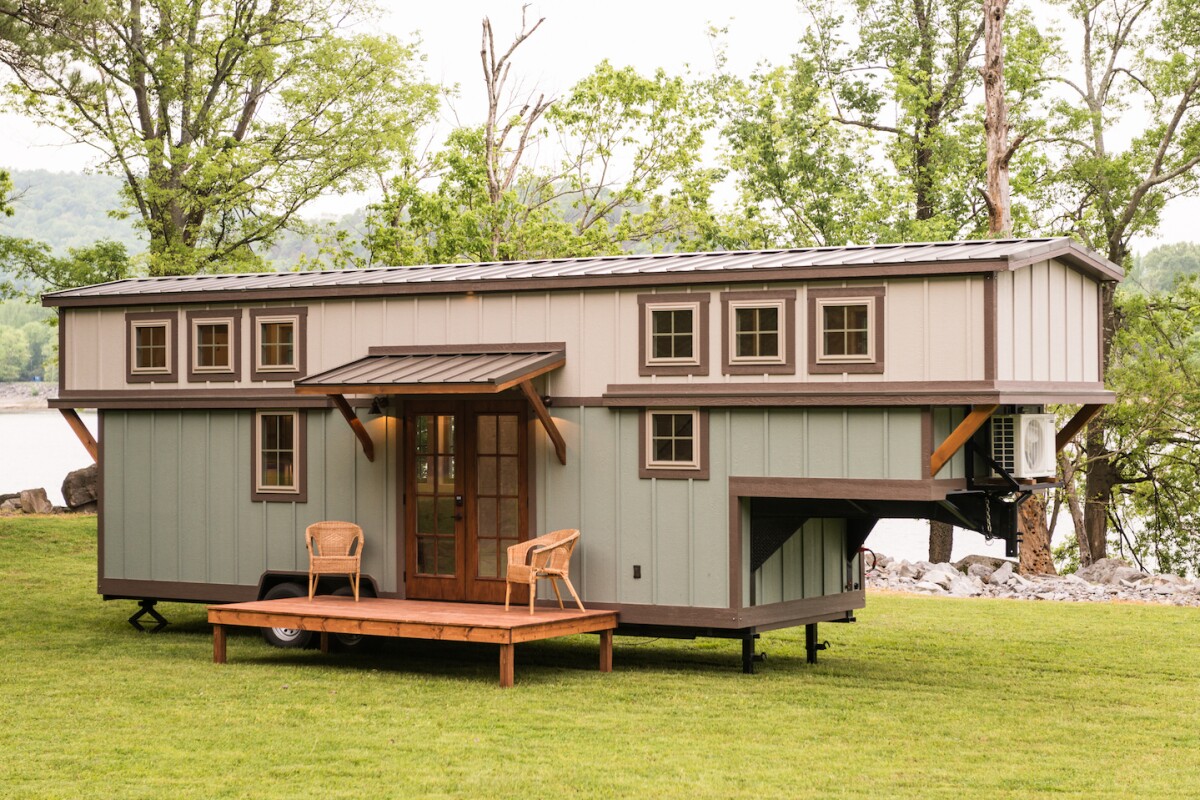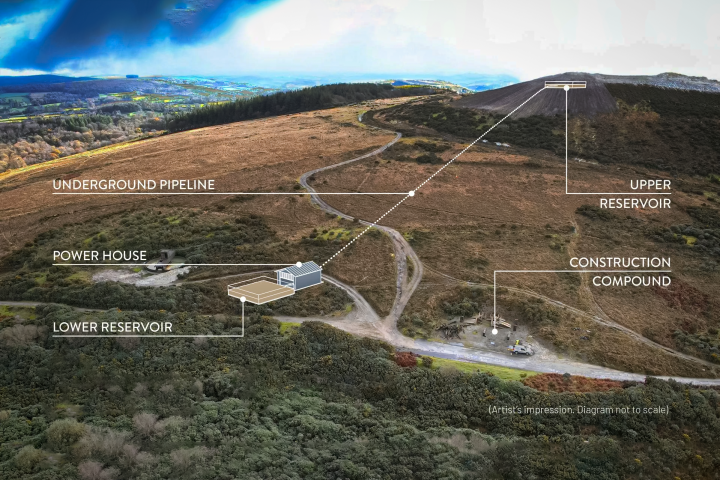The Retreat, by Alabama-based Timbercraft Tiny Homes, is an attractive-looking tiny house that has room for the whole family. The recently-completed dwelling is up there in size with the biggest tiny houses we've reported on to date and boasts three bedrooms, full-size amenities, and a high-end finish.
The Retreat measures 33 ft (10 m)-long and a road-legal 8.5 ft (2.5 m)-wide, and has a total floorspace of 416 sq ft (38.6 sq m). To put that into perspective, it's a bit smaller inside than this tiny two-story London house but over three times bigger than the pint-sized Vista Sport tiny house.
Its exterior is clad in board and batten siding and topped by a standing seam metal roof. Inside, the floor, walls and ceiling are finished in pine. Access is gained by a small covered porch and French doors.
Visitors enter directly into a living room, which includes a large leather couch, an electric fireplace, and some storage space. The room is connected to a U-shaped kitchen that features granite counters, lots of cabinet space and full-size appliances, such as a four-burner range oven and fridge/freezer. The bathroom looks quite small but does have a full-size bath/shower, toilet and sink.
There are three bedrooms in the Retreat. The first has a queen-size bed and enough headroom to stand upright, which is fairly unusual in a tiny house. It's accessed by storage-integrated stairs.

The second and third lofts are reached by ladder and face opposite each other. These are the standard tiny house style, so definitely don't have enough headroom for standing up. They include a queen bed and twin bed, respectively, and are joined to each other by a small catwalk.
The Retreat gets its electricity from a standard RV-style hookup. It was a custom build and was recently sent to its new owners in Georgia, however those wanting to commission another like it can drop the firm a line, pricing available on request.
Source: Timbercraft Tiny Homes




























