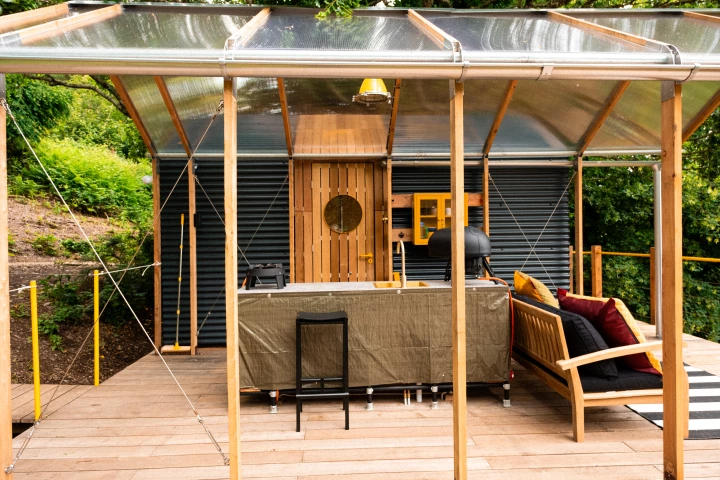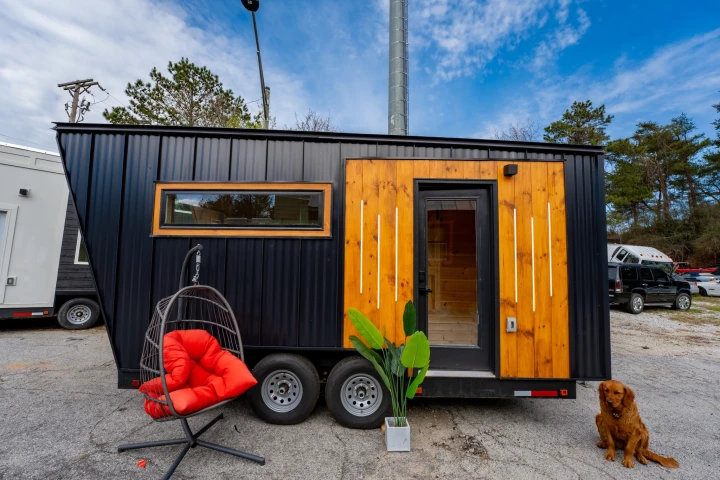Micro-House
-
The Gunyah is a remarkably small tiny house with a length of just of 16.5 ft. Despite its compact footprint, it sleeps up to four people and also comes with multiple options, including different layouts, a porch, and off-the-grid functionality.
-
Dragon Tiny Homes' Genesis V2 two-person tiny house on wheels has a length of only 16 ft, and combines its compact footprint with a remarkably low starting price. Its on the market from $39,500.
-
Here's a unique take on tiny living, courtesy of Unplgd Tiny Homes. Its newest model, Bowerbird, is made up of two trailers, forming a remarkably spacious home on wheels that includes a large porch area.
-
We never tire of seeing what talented designers can do with the humble shipping container. The Seaholme, by Modulate, is a neat tiny house built from two containers that features a clever space-saving interior.
-
The Birdhouse Modular is an interesting new tiny house that's laser-focused on flexibility. Featuring a prefabricated cabin-like exterior, the non-towable home is designed to adapt to whatever size and rooms the owner requires.
-
This two-bedroom, skyscraper-style tiny house puts a vertical spin on downsizing. Named DQ Tower, the unusual prefab residence consists of three floors and is designed to fit into people's backyards and other small spaces.
-
Baluchon's latest tiny house, the Eden, packs a home office and full-time residence into a compact footprint. The towable dwelling maximizes its limited space with clever design, though still had to make some compromises.
-
Tiny houses are not just for living in, and we've seen the towable dwellings repurposed for everything from a wedding chapel to a pub. Dragon Tiny Homes recently came up with yet another use for them in the form of a portable sauna.
-
Backcountry Tiny Homes knows a thing or two about maximizing living space. The firm has now used this experience to fit a two-bedroom model that's suitable for a small family into a length of just 26 ft.
-
The Rowan is the latest model from online marketplace Tiny House Listings. Fronted by a useful porch area, the tiny house features a spacious interior layout that's arranged on one floor. It's currently up for sale for $92,000.
-
Dragon Tiny Homes' Avalon V2 is a compact model with a length of just 24 ft. Despite its small size, the tiny house features a space-saving layout that includes one bedroom downstairs and two more upstairs.
-
Tiny houses are usually a compromise between livability and portability, but this model's clever design offers the best of both. Its loft roofs provide full standing height in its bedrooms when stationary, and fold down to allow for easier travel.
Load More











