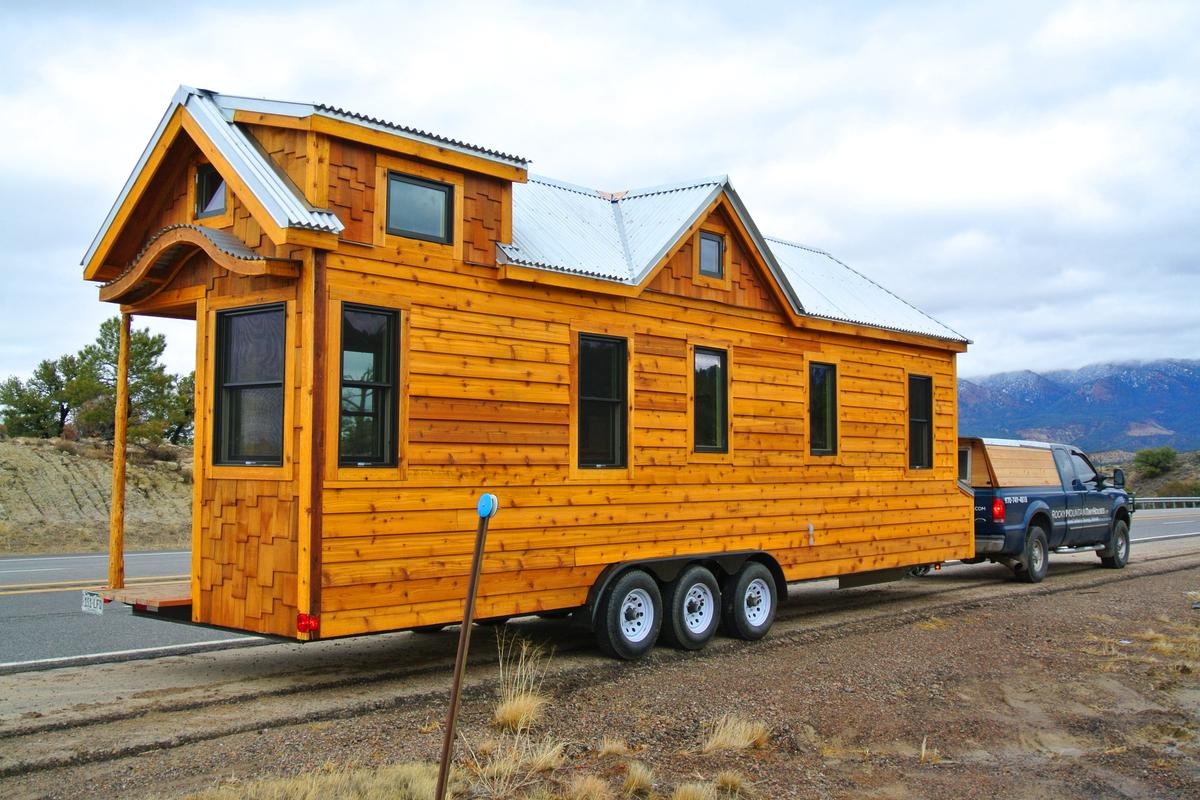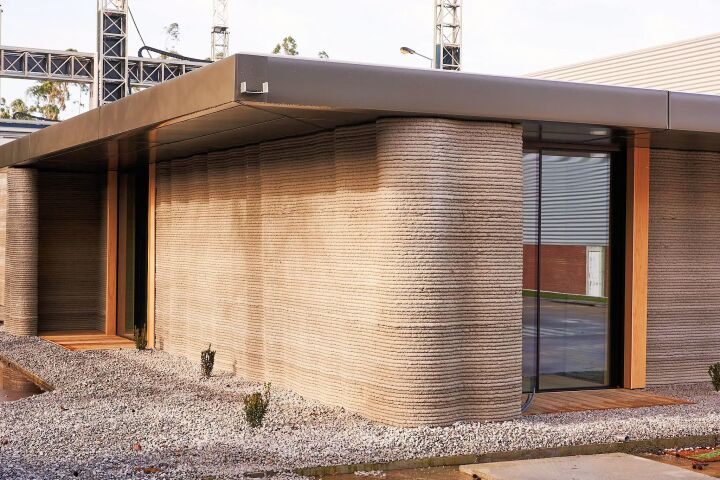For those who like the thought of living in a compact space but don't want to get too cramped, the Custom 30 Foot House by Colorado-based Rocky Mountain Tiny Houses may be of interest. Built for a family of three, it boasts more space and home comforts than one might expect from a towable tiny dwelling, including a bath and shower, a dishwasher, and enough seating for up to six people.
The Custom 30 Foot Tiny House rests atop a 9.1 m (30 ft) trailer, and can be towed by a decent-sized car or truck. It comprises 18 sq m (197 sq ft) of usable floorspace on the main floor and roughly 9.2 s q m (100 sq ft) of loft space – which is hardly palatial, but far roomier than the Salsa Box, for example.
The home was part-built using reclaimed wood and sports plenty of windows and a comparatively generous lounge area, with a folding table, a worktop, a wood-burning stove, and seating for up to six people. Its two loft spaces are suitable for use as sleeping areas, and one loft is accessed via a staircase that contains integrated storage space. Toward the rear of the home is a good-sized kid's bedroom with a fold-down Murphy Bed.

The Custom 30 Foot House's kitchen area is remarkably well-stocked for a tiny house, and amenities include a full-sized cooker, a large fridge, washer/dryer, plenty of storage space, and even a small dishwasher. The bathroom includes a composting toilet, sink, a small bathtub, and a shower.
Rocky Mountain Tiny Houses' Greg Parham tells Gizmag that though it was delivered with a grid hookup, the Custom 30 Foot House has since been outfitted with a solar powered system by its owner, and that the home can now operate off-grid. It cost approximately US$63,000 to construct, and Parham intends to release the plans for the home soon.
The video tour below shows the interior of the home in further detail.
Source: Rocky Mountain Tiny Houses












