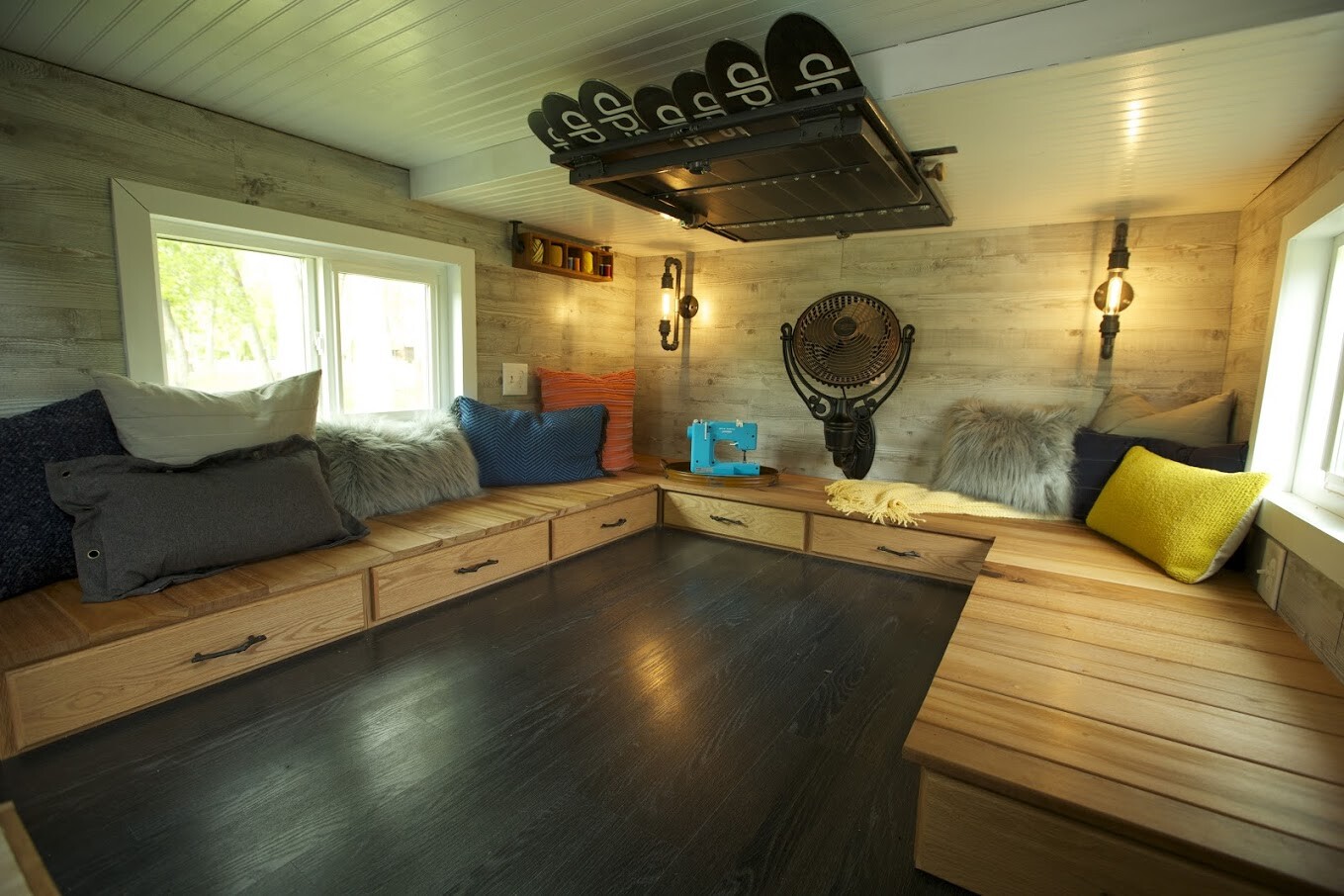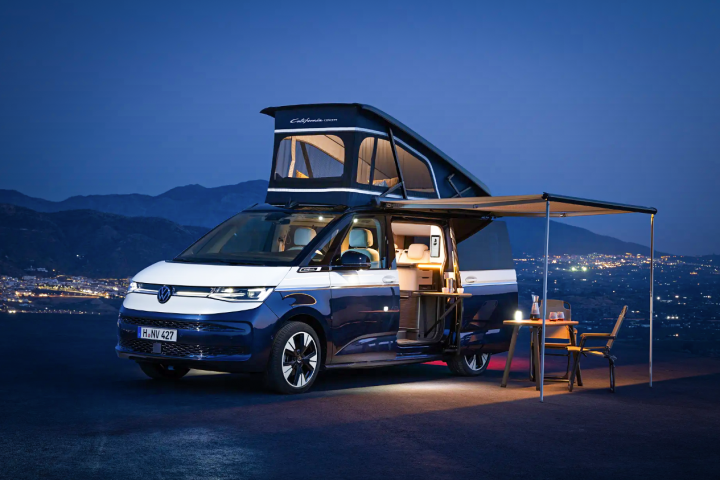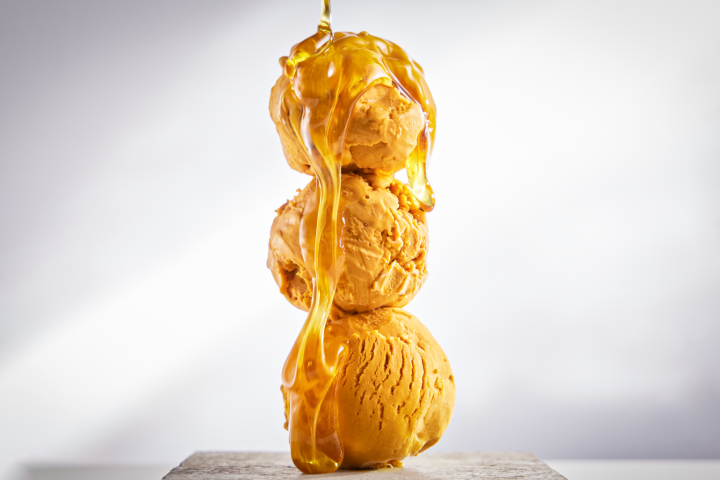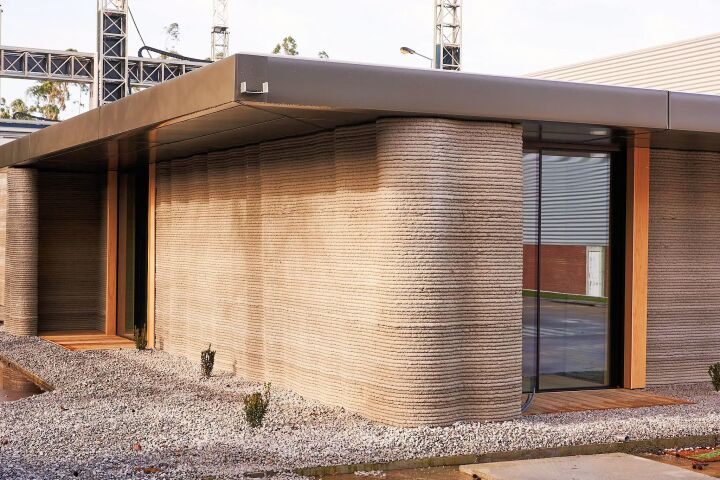Maximus Extreme Living Solutions, the firm behind the Victorian Prepper and Steampunk Tiny House, recently took the wraps off a new towable tiny dwelling for a couple of skiing enthusiasts. Designed to withstand both hot and cold extremes, the Tiny Ski Lodge features an interesting interior layout that includes an upstairs lounge and a hobby room for sewing and crafting.
The Tiny Ski Lodge was built for an Emergency Room Doctor and her Latin teacher (and former pro kayak racer) partner, and is located in a ski resort in Park City, Utah.
It's based on a 30 ft (9.1 m)-long triple axle trailer and comprises a total floorspace of 240 sq ft (22.2 sq m). The exterior is clad in pine and corrugated metal and has a porthole-style window, in addition to standard windows.
Inside, the downstairs includes a bathroom with composting toilet, sink, and shower, and a kitchen with propane-powered cooker and refrigerator. Elsewhere on the same floor lies a low-ceilinged hobby room for sewing and crafting that has ample storage and seating space.

Upstairs, a sleeping loft is to one side, while a lounge with standard-height ceiling is on the other. This latter area includes a door that provides access to a small balcony. A second upper deck area is also accessible by stairs on the exterior of the home.
The Tiny Ski Lodge gets electricity from a standard RV-style hookup and heating comes from an electric heater. The walls feature SIPs (structural insulated panels), which Maximus Extreme Living Solutions says makes the house able to handle temperatures ranging from minus 50 to 150° F (-45.6 to 65° C ). The firm also told us that monthly utility bills come to around US$25 - $35.
While this tiny house may not have a built-in jacuzzi hot tub like the Alpha, Maximus Extreme Living Solutions did source an ALFI portable wood-fired hot tub, which can be set up outside to relax after a long day on the slopes.
Source: Maximus Extreme Living Solutions




















