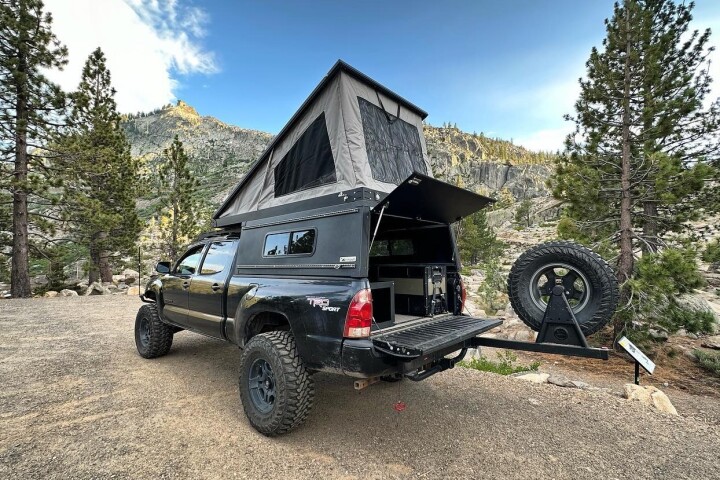While it wouldn't work quite so well in harsher climes, the design of the Casa Mateo is a good fit for the relative warmth of Mexico's Pacific Coast. The residence promotes a pleasant semi-outdoor lifestyle with an open layout that blurs the boundary between inside and outside.
Casa Mateo, by Zozaya Arquitectos, is located in the state of Guerrero, Mexico, and measures 488 sq m (roughly 5,250 sq ft). It's accessed by a winding mountain road and then an exterior staircase that's enclosed by stone walls. Visitors then find themselves in the central courtyard area of the house, much of which is taken up by a water feature, with stepping stones in place to cross.
The home is divided into two separate structures situated either side of this watery courtyard: private areas, including bathrooms and bedrooms, plus the garage, are placed on the side farthest away from the coastline, while the living room, kitchen and dining room, plus a master bedroom, face the ocean.
The coastline-facing section is definitely the more impressive part of the home and really opens up to the outside with large sliding glass windows and doors. There's also a shaded outdoor dining area, a large sunken seating area, and an infinity pool that's arranged around a tree.

"The house is segmented into two geometries that programmatically help differentiate between private spaces and social spaces," explained Zozaya Arquitectos. "In this way, the first houses three bedrooms with their respective bathrooms, while the second contains the room, dining room and kitchen, with the possibility of unifying with the pergola terrace and the grill. Within the same volume is the master bedroom as an exclusive private space with direct connection to the infinity pool and ocean views."
Though the project couldn't really be described as sustainable, Casa Mateo does feature a degree of green design. Its open layout means that the prevailing breeze helps keep it a comfortable temperature, though ceiling fans and air-conditioning units are also installed if required. Lush green roofs help improve insulation and greywater treatment systems are installed to reduce water usage significantly.
Source: Zozaya Arquitectos















