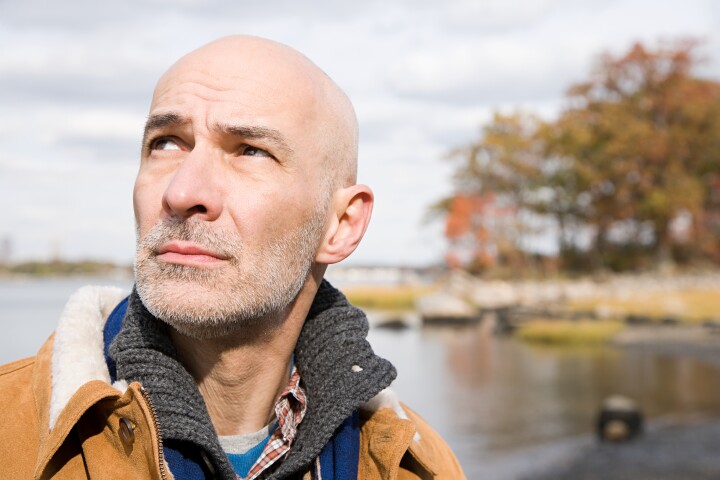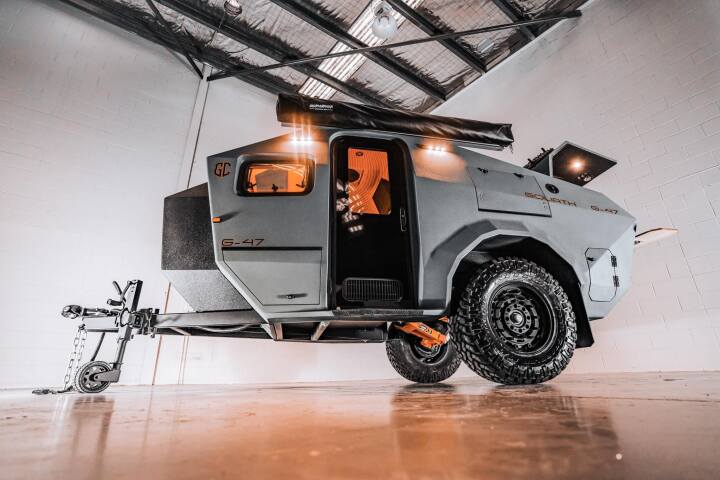Construction work has begun on a new mixed-use office building by British firm Foster + Partners. Named Icône, the project will host flexible workspaces and feature sustainable design elements including significant greenery inside.
The Icône is being built in Belval, Luxembourg, and was designed in collaboration with local practice Beiler Francois Fritsch. It will reach a height of 30 m (98 ft) and consist of two separate wings that enclose a large central atrium, with its glazing and structural grid meant to lend it an industrial look that references a historic blast furnace nearby.
Though most of the building's 18,800 sq m (roughly 202,000 sq ft) of floorspace will be given over to office space and a large atrium that are broken up by trees and other greenery, there will be stores, cafés and restaurants at ground level too. Flexibility is also a key focus.
"The project is designed to have open, flexible workspaces that respond to the emerging models of work today," says Darron Haylock, partner at Foster + Partners. "The atrium is a green light-filled space that is very much the social heart of the project, providing visual connectivity and a dynamic atmosphere for both work and play. Biophilia, the green landscaping, natural ventilation and visual connectivity all promoting collaboration and healthy wellbeing."

The building is slated to receive a BREEAM Excellent rating (a green building standard) and, in addition to passive ventilation and the large amounts of greenery that will be planted inside, Foster + Partners aims to maximize internal daylight while offering shading from solar heat gain. According to ArchDaily, it will also feature green roofs, greywater recycling, and efficient heating and cooling systems.
The Icône is due to be completed in 2022.
Source: Foster + Partners







