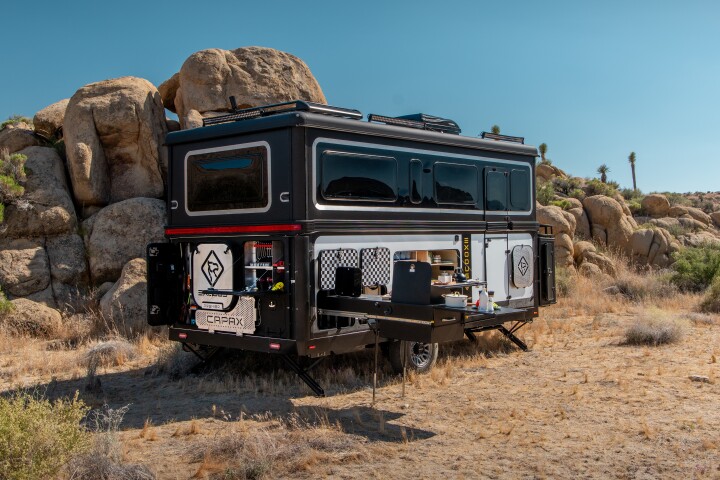Snøhetta recently completed work on an impressively energy efficient high-rise in Norway. It combines clever design with sustainability features, allowing it to maintain a comfortable temperature, year-round, without any grid-based power.
Vertikal Nydalen has an asymmetrical shape made up of two connected towers, which was carefully chosen to protect views for neighbors and ensure a nearby plaza wasn't left in the shade. Its exterior is finished in pine, which will turn from brown to gray as it ages, with jutting steel balconies contrasting with the warm wood. Its interior, meanwhile, consists of restaurants on the ground floor, office space above, and 40 apartments on the upper floors.
According to Snøhetta, the high-rise does not use any grid-based power to heat, cool, nor to ventilate its interior (though, to be clear, it does use it for other things like lighting etc). Instead, to maintain a comfortable temperature it uses what the studio calls a "triple zero solution."
This harnesses geothermal wells buried deep in the ground to circulate water in the building's clay walls and concrete slabs when heating or cooling is needed. Solar panels installed on the roof run a heat pump that's part of the heating and cooling system. Generous glazing is installed throughout to maximize natural light inside. There are also no fans, but instead large vents open automatically when needed, and even its angled walls are designed to help keep it well-ventilated.

"As traditional ventilation systems in office buildings often require a lowered ceiling of up to one meter from the slab, this natural solution without ducts and fans saves a lot of space – space that is better used for light and openness, and that can drastically enhance the spatial qualities of the rooms," explains the studio. "The angled facade is designed to create pressure differences that enable air to move through the building. The air enters through valves in the facade, which open and close as needed. When two windows open on different sides of the building, the pressure difference forces the air to move through the premises, so the air circulates."

Vertikal Nydalen is filled with sensors to enable realtime tracking of its actual performance and collect data to help optimize its energy use. Additionally, all desks in the office spaces have QR codes that can be scanned with smartphones to access an online register form where both positive remarks and any criticism can be left regarding its comfort and performance.
Snøhetta has a lot of experience pushing the envelope when it comes to sustainability, with previous examples including the ZEB Pilot House and Powerhouse Brattørkaia.
Source: Snøhetta














