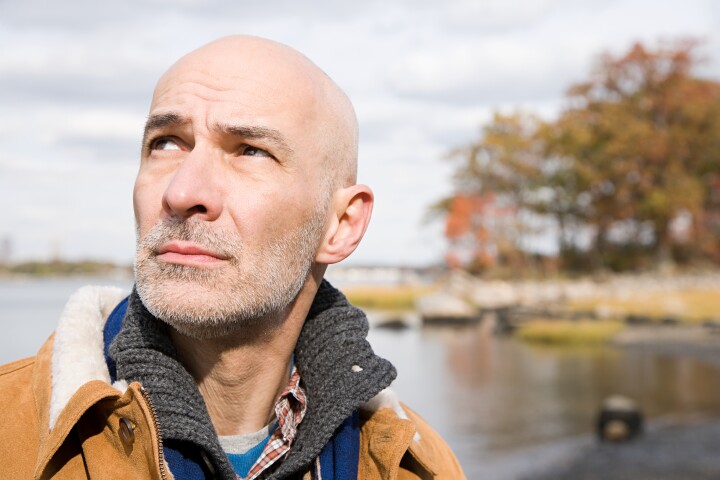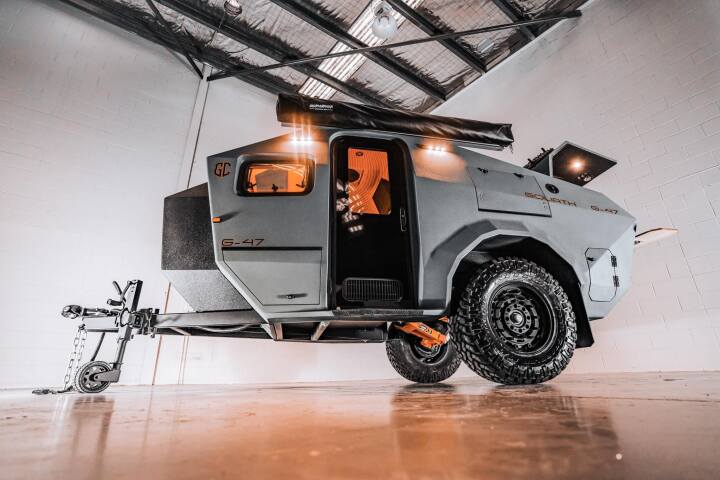Australianarchitectural studio Beaumont Concepts has completed a stylish andaffordable carbon positive home, located in the coastal town of CapePatterson in Victoria.DubbedCORE 9, the prototype is designed to provide a better housing solution thatis not only cost effective, but also sustainably superior. Thehome is part of "The Cape", one of Australia's first sustainablehousing projects, which features 220 blocks of land whereresidents can only build a home that meets specific sustainable home design standards.
"Withthe rising cost of energy and the need to conserve our preciousresources, a sustainable home is becoming a highly desirable and moreeconomical option long term," says Beaumont Concepts. "Torespond to this challenge and demonstrate how this can be achievedthe CORE 9 prototype has been built at The Cape. THE CORE 9integrates sustainable materials with a low embodied energy."
TheCORE 9 prototype is a 131-sq m (1,410 sq ft) family home,featuring a modern kitchen, open-plan living and dining, threebedrooms, two bathrooms, outdoor terraces, and a two-car garage. Thedwelling has been designed to maximize natural light from the north,as well as cross ventilation throughout the entire day.

Theinterior of the home boasts large floor-to-ceiling windows, polishedconcrete flooring and in-built timber furnishings.Utilizing reclaimed bricks, the home also features a series of exposedbrick walls, which contrast against the home's wooden panel ceilings andwhite finishes.
"Wefirmly believe good design principles should be available to everyonewho wants to build their own home, regardless of budget" the company says. "To this end, we created a construction scaleallowing the building to be adapted to any star rating between 6 and10-star."

Thehome is built using a zero-waste philosophy; incorporating the use ofrecycled and up-cycled materials, while also adopting a buildingprocess that produces minimal off-cuts and waste. The home'sbuilding materials were also chosen for their high quality,durability and long lifespan.
The CORE 9 homeincorporates the use of a solar hot water system, rain waterharvesting and solar power. The roof is fitted with a series of photovoltaic panels andit is anticipated that the home's annual energy output will slightly exceed its needs – instead of power bills, the home owners will make an estimated AUD$90 (US$69) a year.
"Byusing environmentally friendly building products, we've reduced theimpact of the construction on the environment," says BeaumontConcepts. "In some homes the products used to achieve the highstar rating have a detrimental impact on the environment. But in theCORE home, regardless of the star rating, the products specified areenvironmentally friendly. Construction materials were also selectedto ensure minimal maintenance and longevity."
Finalcost of the CORE 9 home has not yet been released.
Source: Beaumont Concepts, The Cape via Archdaily























