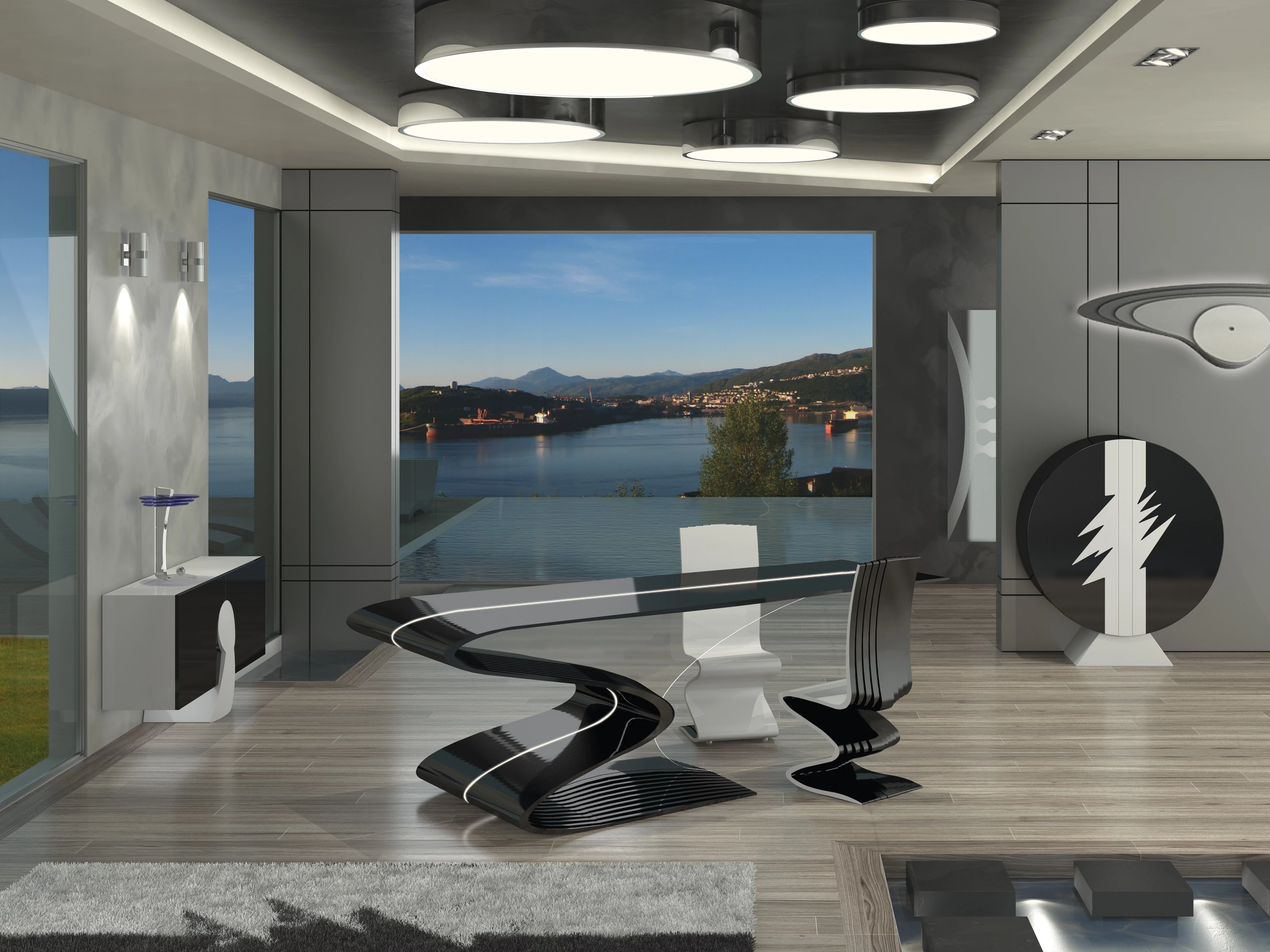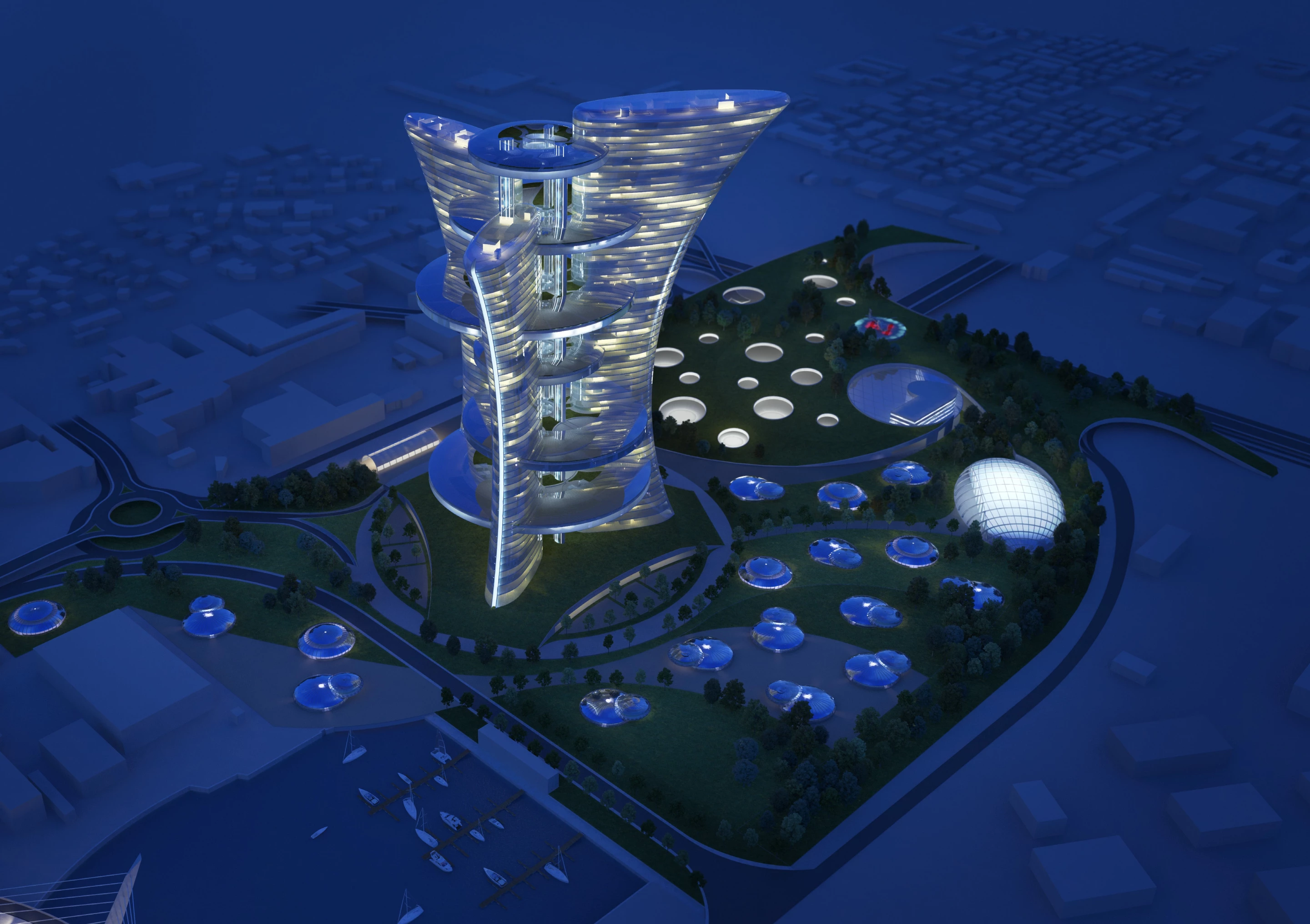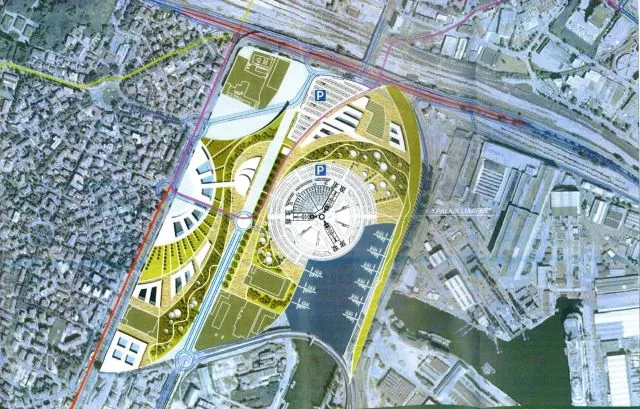Fashion designer Pierre Cardin has proposed a controversial high-rise complex to be built in Venice – a UNESCO World Heritage city that also has a long and distinguished history of innovative architecture. Dubbed Palais Lumiere or "Light Palace" due to its abundance of transparent walls, the design was conceived by the 90 year old Cardin with the help of architect nephew Rodrigo Basilicati has been approved by the Mayor of Venice, Giorgio Orsoni.
Palais Lumiere will include residences, offices, open spaces, education centers and leisure facilities and is to be situated just 5 miles from the heart of Venice. The shape of the building is designed to represent the ongoing transformation of the region and aims to be a construct of sculptural architecture for modern day Venice.
The proposed mainland location is 19 hectares (190,000 sq.mt) in size on industrial ground in Porto Marghera. The central building is comprised of six discs that connect and support three towers of differing heights designed to alternate between residences, office space and interspersed public areas.
The tallest section is 250 meters (820 feet) high with 65 habitable floors containing apartments ranging from 50 square meters (538 sq.ft) to 400 square meters (4305.6 sq.ft), the complex will also boast a hotel with 470 rooms and suites. The tallest tower is situated at 55 degrees clockwise in relation to geographic north whilst the bisector between this tower and the next smallest tower clockwise points in the direction of Venice providing panoramic views. Swimming pools, gardens and ponds will be located on the upper decks and a helipad will be positioned on the central rooftop.
The development not only plans to clean and manage the site's established aquifer but will also need to carefully engineer any deep foundations so they do not impact the already fragile lagoon and surrounding canals. Cardin hopes that the "ecosustainable" design will provide a building that delivers a balance between energy consumed and generated. The vertical structure will contain low emission glass that lowers heat dissipation through convection, whilst energy is to be generated through a solar photovoltaic system and wind power. The micro-climate is to be managed through a geothermal air conditioning plant that services the whole complex and an efficient management system of municipal solid waste is also planned.

With an estimated budget of between 1.5 - 2.0 billion Euros, the project will only build upon approximately 2.5 hectares of the proposed site; the rest will be landscape areas. Despite this relatively small footprint, the building will require major reorganization of local urban roads including a new tunnel and cable-bridge, commercial road access and tramway extensions.
The Palais Lumiere proposal is currently going through planning approvals and conventions in various Italian Ministries, however, the designer hopes that what may potentially be his last major design will be completed in time for the Milan Expo in 2015.
Source: Palais Lumiere


















