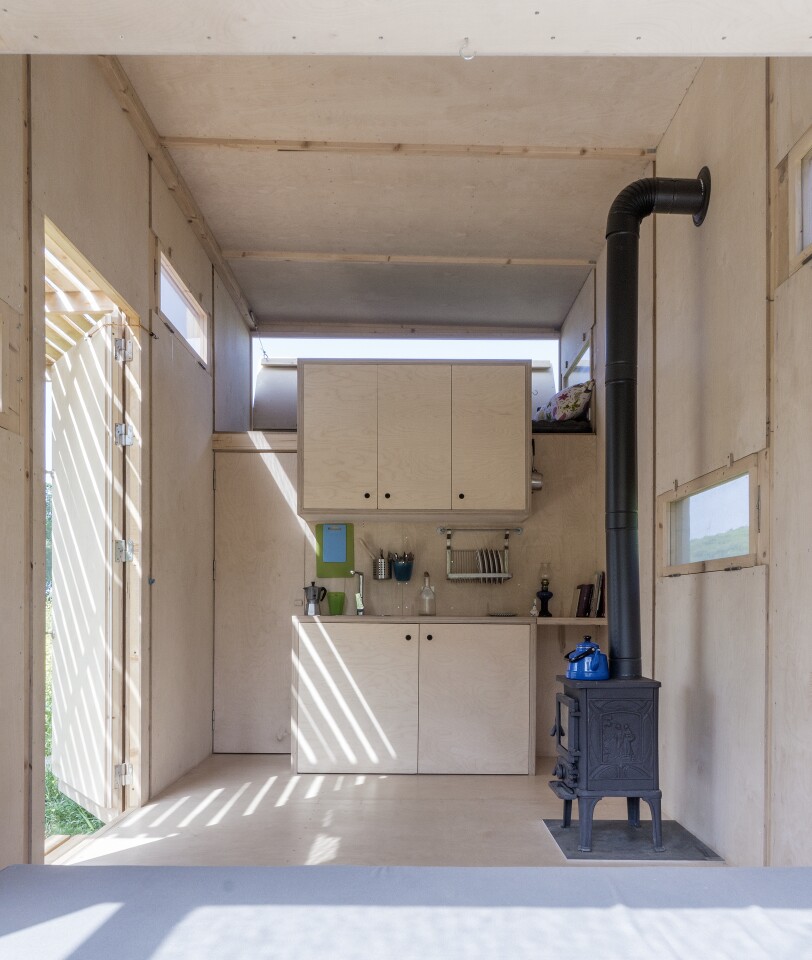Istanbul-based SO? Architecture & Ideas recently installed this interesting little prefabricated cabin near the Turkish/Greek border. Configured to run off-the-grid, the aptly-named Cabin on the Border can also be opened up to the outside with a large operable wall section.
The Cabin on the Border has a total floorspace of 18 sq m (193 sq ft) and is raised slightly on stilts in a rural spot near Edirne, Turkey. It has a no-frills look with its plywood finish and polycarbonate windows.
The tiny dwelling sports a simple interior layout with a seating/sleeping area and two upstairs loft bedrooms accessed by ladder. A small bathroom, not pictured, includes a toilet, sink, and shower. Elsewhere lies a kitchenette and dining table.
A wood-burning stove provides heating duties and the cabin gets all its power from a roof-based solar panel array. A rainwater capture system is also installed.

When the weather's nice, an entire wall section of the cabin can be lowered to open it up to the outside, along with a window that raises, to serve as a small porch. In addition, a wall area in one of the loft bedrooms can be opened, too. This is all done manually and when it's time to secure the home, a resident must climb onto the roof and use a winch system to lower the window then raise the wall back into place.
"Located in a village on the Turkish-Greek border, Cabin on the Border faces weather conditions that vary dramatically depending on the season," explains SO? Architecture & Ideas. "In a warm rainy afternoon, the polycarbonate window becomes a canopy to lay under and watch the sky over the plywood facade that becomes a terrace. On a stormy night, both the window and the facade is shut down, then the cabin becomes like a sailboat in the ocean. "
Source: SO? Architecture & Ideas














