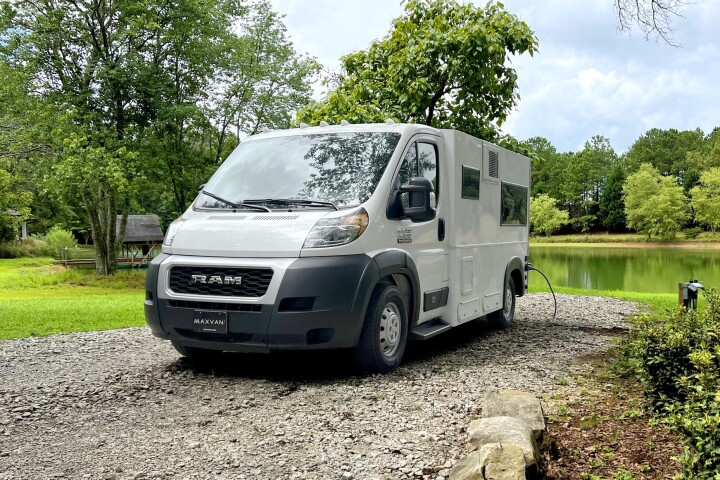Located at the top of a steep hill in Muskoka, Ontario, Bunkie on the Hill is a contemporary interpretation of the classic forest cabin. Designed by Toronto-based Dubbeldam Architecture + Design, the striking cabin is the smallest in a collection of structures spread across four family properties. Despite its modest size, the dwelling exemplifies how design can be both functional and reflective of its surroundings.
The 1,000-sq-ft (95-sq-m) cabin is a modern reimagining of traditional A-frame cabins, with the unique incorporation of a split roof design and two intersecting gables. This architectural feature creates space for panoramic geometric windows that invite the natural world inside, offering stunning views of the surrounding treetops and the lake below, while the sharp angles and sloping roof-lines allow light to filter into the interior spaces.
Bunkie on the Hill boasts two distinct facades: a tall, glazed wall facing the lake with beautiful vistas; and a more solid, opaque side facing the forest, offering shelter from the elements as well as privacy. The entrance, situated on the west side of the cabin, is accessed via a walkway bordered by a cedar screen, echoing the tree trunks in the surrounding forest.

Bunkie on the Hill is constructed using FSC-rated wood, with an exterior of wood siding and natural cedar soffits that blends effortlessly with the forest surroundings. Its thickened exterior walls, triple-glazed windows, and minimal heating system give it an impressive R-value of over 40, significantly boosting energy efficiency. Additionally, low-flow plumbing and energy-efficient light fixtures were installed, further reducing the cabin’s environmental footprint.

The cabin's interior floor-plan is meticulously designed to maximize both space and functionality, with clever storage solutions integrated into nooks throughout the home. The lower level boasts a large open plan living and dining area, with minimalist kitchen, and double-height framed windows, that open out onto a large timber outdoor terrace. The master bedroom is located at the rear, with a tastefully minimal design featuring a feature window that frames the surrounding forest to create a peaceful environment. An upper loft offers more than just additional sleeping space; it also features a built-in desk with sweeping views of both the living area and the lake beyond.

The interior design is anchored by dark charcoal window frames, while pops of color in the furniture add vibrancy to the otherwise neutral palette. Warm natural materials are employed throughout, such as oak flooring, maple plywood partitions, and cedar ceiling slats. The varied wood species differentiate the different planes in the space, adding depth and texture. At the same time, the dramatic vaulted roof enhances the sense of openness, making the compact cabin feel spacious and grand.
Source: Dubbeldam




















