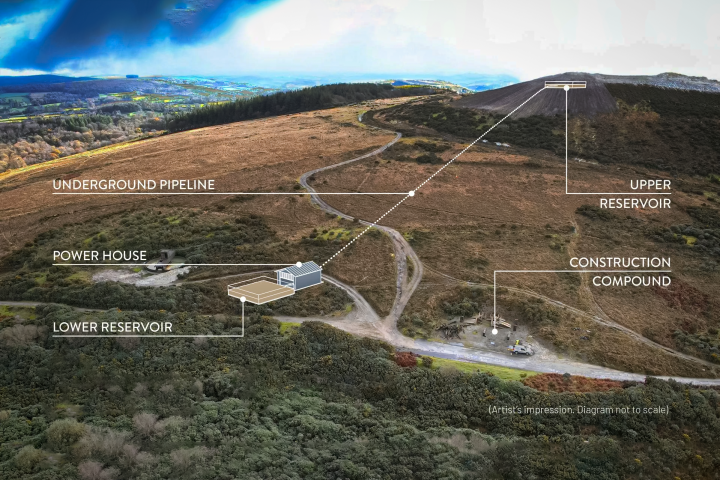London-based architectural outfit D*Haus has been proposing unconventional transformer house designs for a few years now. The latest proposition is called Devon House, a circular abode with a triangular rotating upper floor.
In 2012, D*Haus revealed a concept design for a transforming house that could fold into no less than eight different configurations. Called the D*Dynamic, the house was inspired by a dissection puzzle known as the haberdasher's puzzle. The design dissected a square into four triangles, allowing the house to open up or close in depending on environmental conditions.

D*Dynamic is still yet to appear in reality, but a modified version has just been revealed. The Devon House is a two-floor design with the lower floor including a guest bedroom, study, garage and cinema. The upper-floor takes the form of a triangular structure, sitting on a base resembling a sculptured plinth.
The triangular top level is split into three living spaces: main bedroom, dining and living room. The original concept was for this top, triangular level to sit on a revolving platform, allowing it to rotate and take in a particular view from different rooms throughout the day.

"Our client dreamt of waking up in their bed with views across this landscape and then having the ability to rotate the living room and kitchen so that they could enjoy the same view throughout the day," the design team said in an interview with Dezeen.
Unfortunately, the hefty £3 million pound (US$ 3.98 million) cost was a bit too much for the client and a simplified design was offered, removing the rotating feature. This new design is set to start construction soon and is still an impressive piece of architecture, but it's undeniably disappointing to be missing the novel revolving aspect.

This isn't the first rotating house concept to pop up. Last year, a charming, manually operated revolving tiny house was completed in Portland, while the Everingham Rotating House has been spinning like a merry-go-round for over a decade now. French outfit Domespace also offers several types of rotating dome structures.
The bold, mathematically precise work from D*Haus takes the idea of transforming or rotating houses to a new dimension. Despite this project not being fully realized, it hopefully brings the experimental architecture company one step closer to bringing one of its compelling concepts to life.
Take a look at the Devon House in the concept video below.
Source: The D*Haus
























