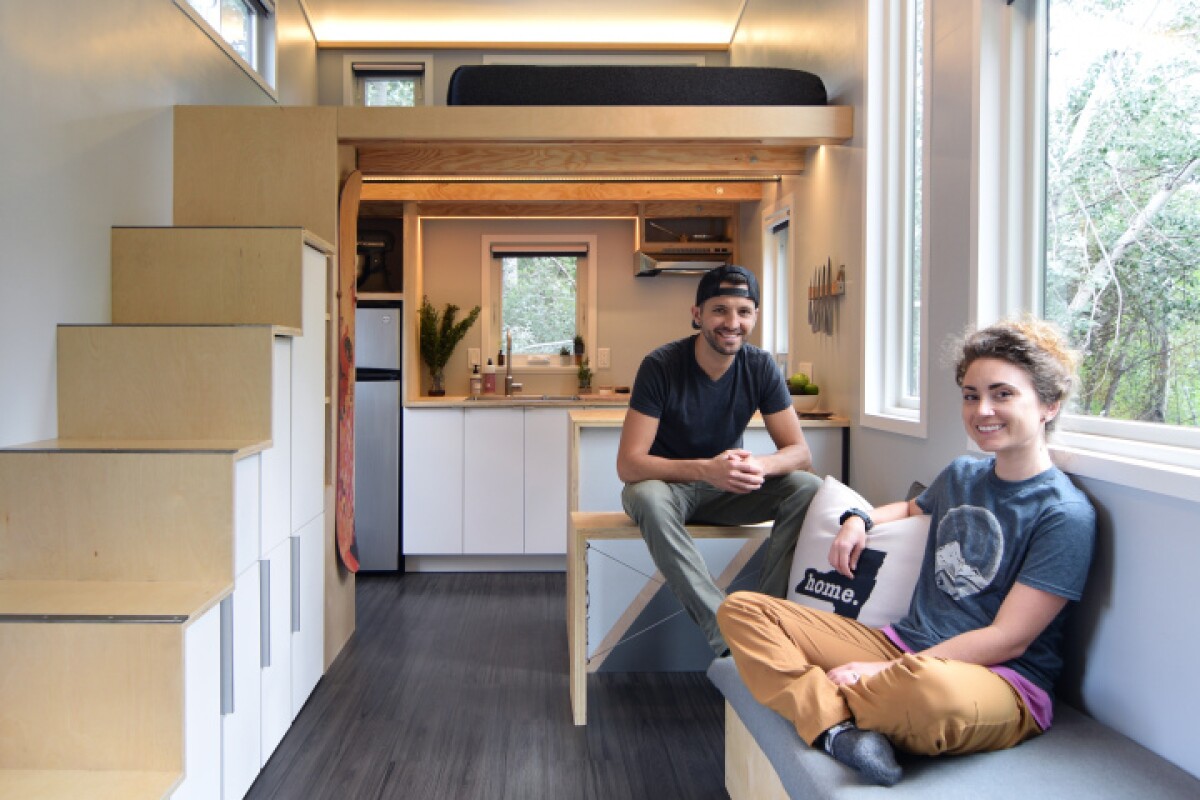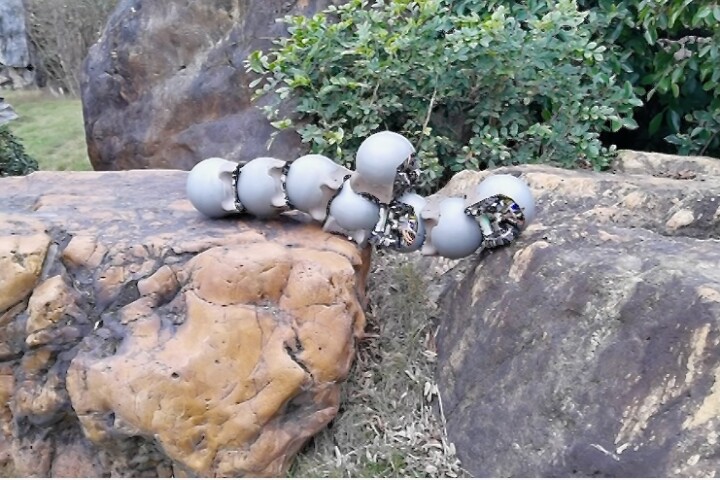We cover a lot of tiny houses here at New Atlas, but what's it actually like to build your own and live in it, day to day? Read on as we chat with the creators of the Shedsistence tiny house, Robert and Samantha Garlow, for an insider's take on the pros and cons of embracing the tiny house lifestyle.
The Garlows recently completed their Shedsistence tiny house, a towable home on wheels measuring 24 x 8.6 x 13.5 ft (7.3 x 2.6 x 4 m) and weighing in at 9,930 lb (4,504 kg). Inside, there's a total of 204 sq ft (18.9 sq m) of floorspace, though the usable living space is less as they installed an externally-accessed gear room to house all their camping, kayaking, and related outdoors equipment.
The pair built Shedsistence themselves on a low budget. It's a very livable layout that includes a sleeping loft, lounge area, kitchen, and bathroom, in addition to the aforementioned gear room.
We spoke with Robert about the couple's experiences so far.
New Atlas: Tell us a little about your background.
Samantha and I met in 2005 while earning our undergraduate degrees at a small state university in New York, the state where we both spent the first quarter century of our lives. I mostly chose that particular university because of its proximity to the Adirondack and Green mountains and had a growing interest in outdoor pursuits. Samantha seemed intrigued by the mountains as well and we began to cultivate a love for the outdoors as a shared passion.
We spent the first half of our twenties borrowing the money to make our education possible and received our graduate degrees in Nursing (Samantha) and Architecture (myself) while living together in Buffalo, New York. During this time we were able to satisfy the wanderlust urges with semi-frequent trips throughout the north-east in addition to a few extended (month long) adventures backpacking around a majority of Europe (by train) and the United States (by car).
Without the tethers of education after our graduation we set our sights on a region of the United States that had always intrigued us, the Pacific North West. Before leaving the East Coast we wed on top of a mountain and celebrated in the ski lodge before using the last of our money the best way we knew how; conducting one more 6 week international epic backpacking through Patagonia. We returned to Buffalo just long enough to pack up a U-Haul and started the drive across the country to central Washington State in January of 2013.
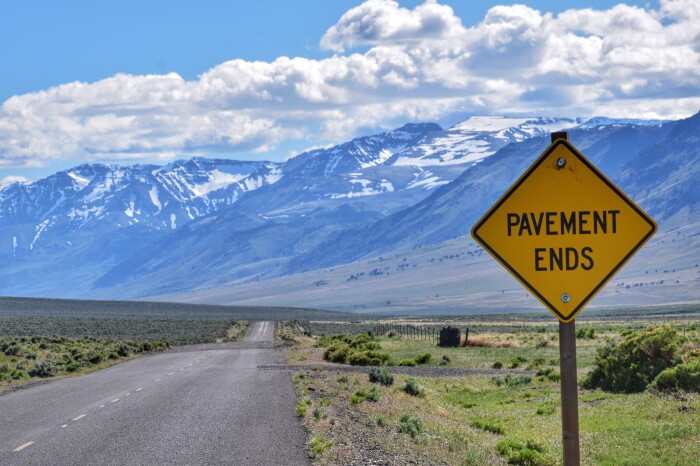
Leaving our entire support network behind was not a career decision, it was a life decision and we found ourselves in the center of one of the most diverse and spectacular regions we have ever been, with enough outdoor adventures to fill multiple lifetimes.
Currently we both work four days a week and spend our time exploring Cascadia the other three days. There is a pretty comprehensive photo gallery under the "wanderlove" tab of our website where we share what we have been up to.
New Atlas: What got you interested in tiny houses and where did the impetus come from to actually build your own to live in full-time?
The idea of a tiny house aligns closely with many of the underlying principles we believe in, including reducing our ecological footprint, but the conversation was ultimately kick started by our interest in saving money and increasing our option for mobility which seems to be a growing trend of our generation.
For the past seven years we had rented apartments while borrowing the money needed to acquire our educations and we were ready to make a change. While discussing possible options in 2014, buying a house would have been a financial stretch and the thought of taking on more debt in the form of a mortgage while trying to pay off six figure student loan debts was a huge red flag.
Additionally, we did not know if we would be staying in that location long term, or even long enough to make sense of buying a house. A brief joke about building a tiny house quickly evolved into a real interest when we noticed that it would help achieve all of the goals we were currently pursuing while sparking a real sense of excitement in us.
There were other things of interest, including the firsthand experience and knowledge gained by taking on such a project combined with the ability to apply my formal education (architecture) to a unique real world scenario in which we would be experiencing both the positive and negative consequences of our design first hand.
We also saw it as a fun challenge; another opportunity to spend a lot of time with each other, toiling away at a communal project and learning even more about our strengths and weaknesses along the way.
New Atlas: How did the design come about? Was it tough figuring out what kind of layout you'd need?
Our design evolved in two stages, the form and the layout. Our form was guided by some simple parameters of necessity and function. In order to avoid any special permitting requirements when transporting our home we chose to design within the maximum dimensions of 8 ft 6 inches wide and 13 ft-6 inches tall (2.6 x 4.1 m).
This first set of constraints provided us with an empty volume to start with and we then conducted a simple programming exercise in which we prioritized our needs and tried to proportionally represent them in relation to the volume we had available to us.
We took into consideration what we found to be the minimum amount of actual space required for specific tasks, the nature of the task and the amount of time spent conducting each task when deciding how much space to dedicate.
Placing the loft over the kitchen made sense based on similar square footages and that decision resulted in the highest point of our tiny home. Spaces like the bathroom and storage areas did not require high ceilings and so a single line drawn from the high point of the loft down to the lower ceiling of the bathroom becomes a longitudinal shed roof that removes the unnecessary weight, energy costs and construction costs associated with this 270 + cubic ft of unneeded volume.
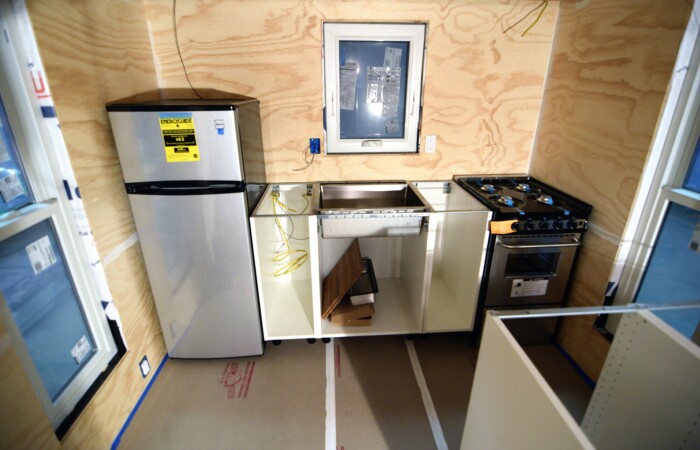
Additionally, the form that emerges becomes more aerodynamic when transporting it. The final tweak to pull the roof peak forward towards the edge of the loft line comes from the need to increase the height of the entry point into the loft.
The remaining task of refining the interior layout became quite simple because the approximate square footages had already been decided for each space and drawing the floor plan became about small tweaks and utilization of every inch. One of the most fun first steps was taping out a full scale 1:1 floor plan of our proposed layout on the floor and literally "walking" through it to see how it felt.
Some notable moments in our design are the experience of spaciousness enabled by utilizing the full interior width of the tiny house in all spaces. This eliminated long narrow feeling spaces or hallways in a type of housing that due to DOT trailer size restrictions are inherently long and narrow already.
This is also why our design reads so well in vertical section as a single cut through, our home passes through every space, accurately and proportionally presenting it. We preferred to have actual stairs to the loft rather than having to climb up and down a ladder every day and we saw great value in the storage that would be available underneath.
We spend a lot of time in the kitchen, love to cook and wanted "normal" kitchen appliances to continue this pastime, so we set aside a lot of square footage for a truly functional kitchen that is modeled after the [relatively] small kitchen in our last apartment.
Lastly, we needed a dedicated space for our outdoor gear which are our tools to new experiences and by association our happiness. It was important to have those items with us wherever we are, ready to be used on our next adventure.
We wanted the aesthetic of our home to represent the lifestyle it afforded; simplicity. And we were drawn to the nick name "Shed" because it spoke to the simple form and a utilitarian design that we sought (noun) while simultaneously speaking to the process of downsizing and simplifying when used as a verb.
New Atlas: Can you tell us about the build process and what kind of challenges were involved?
We firmly believe you can accomplish anything you set your mind to, especially with the vast amount of information that is at your fingertips through the internet. Contrarily, this is also the biggest challenge of building your own tiny house as an amateur. The pure quantity of information out there can be overwhelming and the process of sifting through the numerous opinions for each task can be exhausting. Not only are there often multiple different ways to do each task, but you will be confronted with many people who are "experts" pulling you in different directions with their advice.
On top of that, building science is an ever evolving topic and is starting to now contradict the "way it's always been done," thus fanning the flames of construction forums and debates.
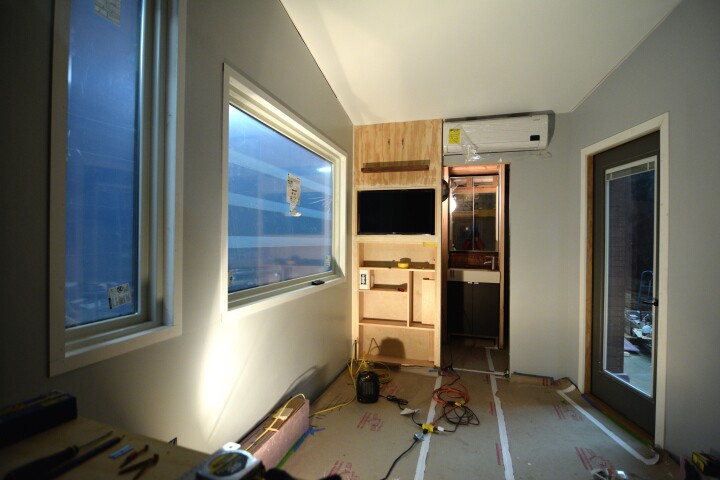
Each week we would come home from our jobs and start to research and learn the skills that the next construction task would require, while simultaneously choreographing the selection and delivery of products and materials in order to make our time at the build site as efficient as possible. We estimate that every hour that we spent on the actual build site each weekend was matched with a half hour spent at home researching and preparing.
The complexity of the project was also compounded by our interest in exploring some new design and construction avenues that hadn't yet been implemented on these small mobile structures. Most notably we built our house using advanced 2x3 framing and continuous external rigid insulation, which resulted in a wall assembly equal in thickness to that of a 2x4 wall, but with reduced weight and increased thermal performance.
We were also able to use 100 percent reclaimed siding. The walnut is salvaged and re-milled into a ½ inch shiplap profile and the corrugated metal spent the first 50 years of its life as a roof on a local barn up the road before being disassembled and installed as siding on our tiny house.
New Atlas: How much did the tiny house cost in all?
Because our tiny house was a 100 percent DIY design and build project we were able to eliminate the cost of labor while earning a semester or two worth of education in construction, building codes, zoning issues and DOT regulations (bonus!). Our tiny house cost us US$30,000 in materials. We are fairly confident someone could build a similar version of our house for $20,000 by being more budget conscious on the finish and appliance side of things.
New Atlas: Can you describe any of the space-saving features and how they work out for you?
We find it more helpful to think of it as space utilization rather than space saving. We tried to use the existing locations in our layout as opportunities for storage rather than add a bunch of extra storage specific cabinets which have a tendency to quickly make a once open space feel claustrophobic.
We have full lower storage under 100 percent of our counters and sinks as well as our entire wardrobe storage under our stairs and a pantry/pots and pan storage on the backside of the stairs. The couch top also lifts up and reveals storage below it. Even smaller, less noticeable things like using a pocket door that stores itself inside the wall when not needed makes use of every inch and results in a more efficient layout.
In addition to all of that, we added the ultimate storage space; a 24 square foot (2.2 sq m) walk in closet that is accessed from a second external door. It is amazing what dedicating the last 3 linear feet of your tiny house to storage can do to keep the rest of it free from clutter.
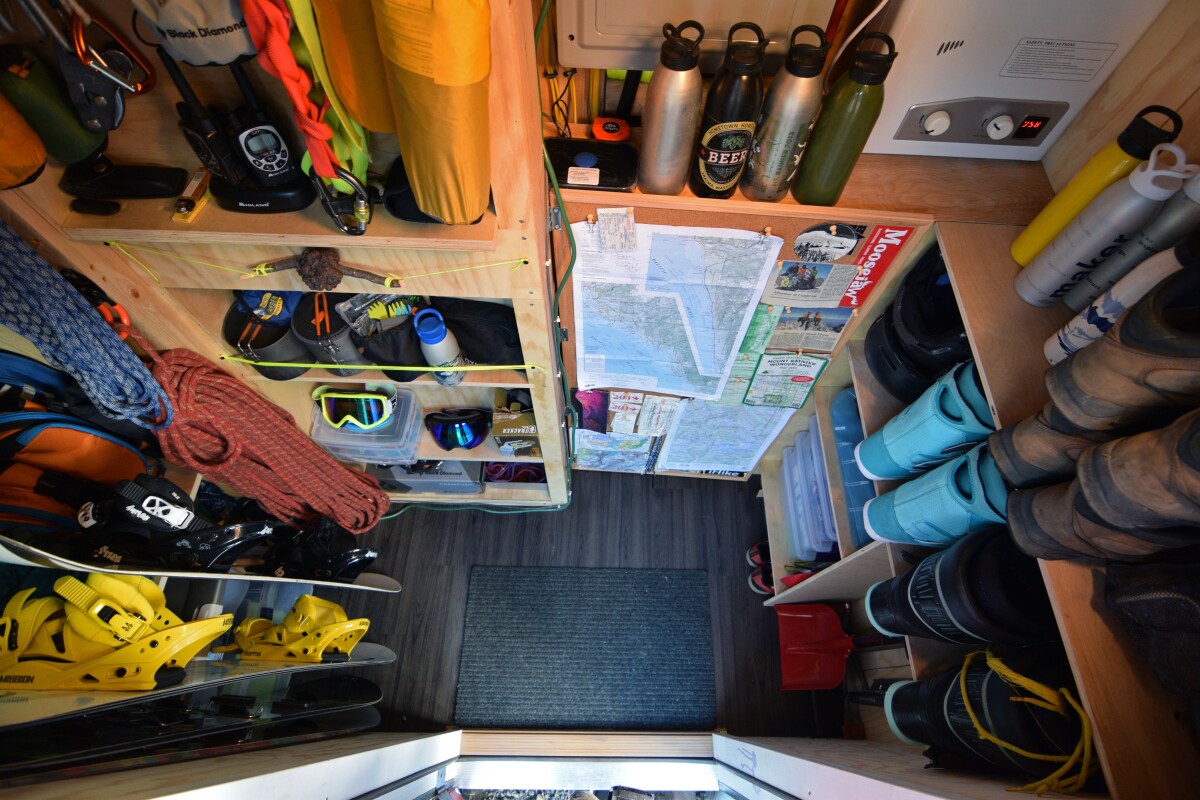
We call this walk-in closet a "gear room" and it contains all of our outdoor adventure gear, including a 14 ft (4.2 m) inflatable tandem kayak, our snowboard gear and our camping, backpacking, climbing and mountaineering gear. It also doubles as a great location for the more unsightly tiny house systems like our breaker box and water heater that would otherwise have to be hidden somewhere inside the living space.
New Atlas: How is living in a tiny house working out for you?
I think it is important to differentiate between simply "living in a tiny house" and living in a tiny house designed specifically for you. I could see how buying a tiny house and moving in out of the blue could result in a less than stellar experience. But if that house is designed just for you, with your interests and needs addressed and your preferred aesthetic applied, then it is an extension of you and living in it becomes effortless.
Better yet, if you also spend a significant amount of time building your own tiny house, then you are slowly prepared for the approaching occupation of the space you are building. Considering that we have only rented apartments until now, this is the best designed and highest quality space we have ever lived in!
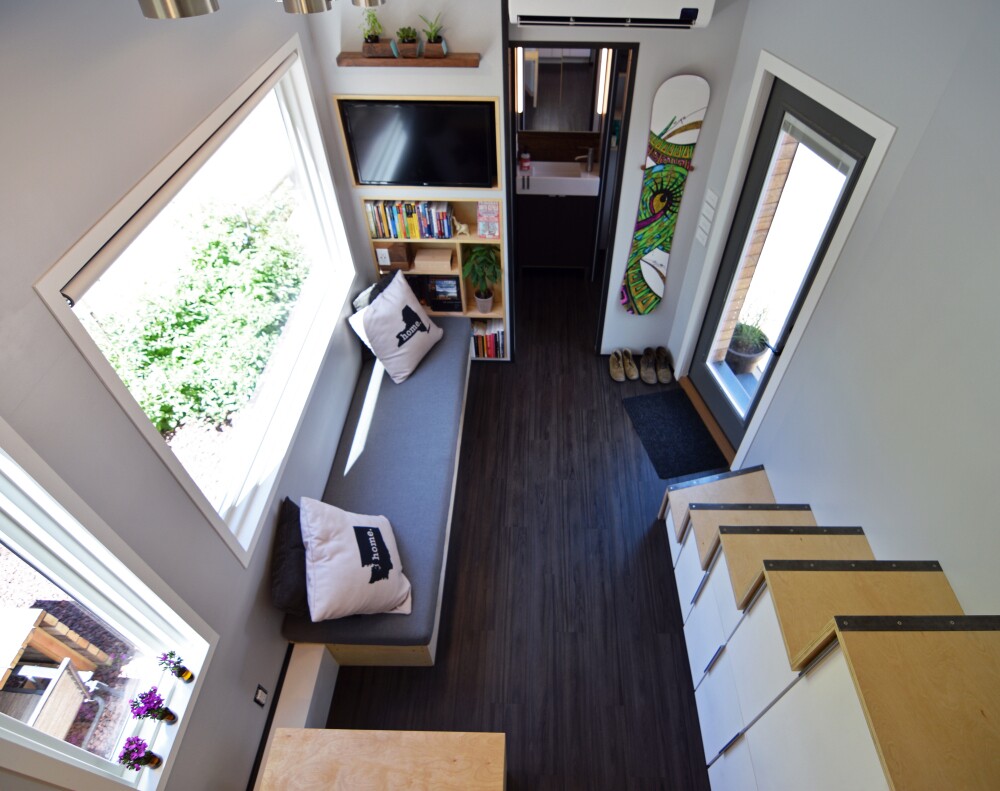
What we have found is that our tiny house is perfect for the two of us; add one additional person and all chaos breaks loose! (Just kidding … kind of). We recently spent a third of the month of August with a third occupant and it definitely becomes more tricky, and less tidy.
New Atlas: Now that your tiny house is completed, is there anything you'd change if you could start over?
We would have purchased a tandem 7,000 lb (3,175 kg) axle trailer (not available at the time) instead of a tandem 5,000 lb (2,267 kg) axle trailer as it took a lot of additional worry and work to stay under the 10,000 lb (4,535 kg) mark.
Other than that we have yet to uncover any changes of substance that we would implement with a second chance. I think the biggest annoyance is the couch storage which is accessed by lifting the top up. We intend to design and build a better couch platform with front drawer accessed storage.
New Atlas: What's the best thing about living in a tiny house? And the worst?
The best thing about living in a tiny house is the feeling of intentionality it adds to our lives. The truth is, we have everything we need and nothing that we don't and that equilibrium is incredibly liberating.
Living in 204 square feet has become an exercise in minimalism, in which excessive material possessions and the time and effort required to acquire, store, clean, organize and eventually sell or discard them is minimized and our time is spent doing more meaningful things.
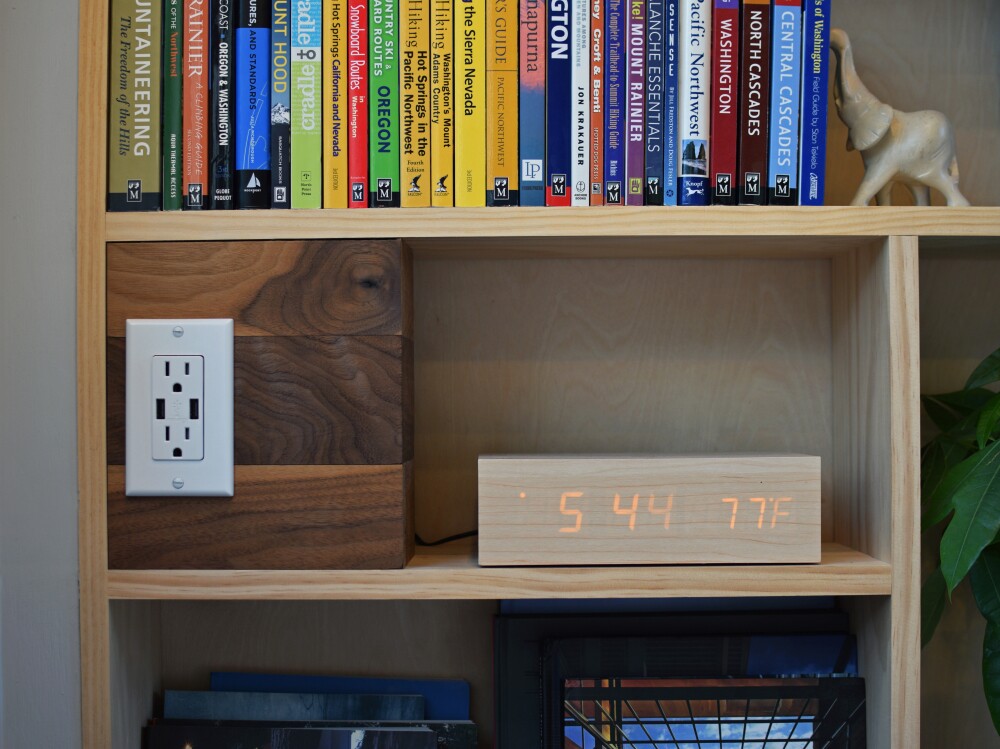
The worst part so far has been the difficulty in entertaining guests. We enjoy having friends over for meals and it is pretty difficult inside the tiny house. To remedy this we built a table and backyard space to use for gatherings, considering we live in the dry climate of Central Washington State with a favorably long window for outside entertaining.
New Atlas: You've written an in-depth book on the whole process of building and living in a tiny house, what inspired you to do that?
We first started our website as a way to share our progress in detail with our friends and family on the other side of the country and it turns out some other people were also interested in the unique design and construction techniques we were implementing.
The idea of condensing 18+ months of information and documentation into a nice package was always of interest to us so we decided to do it for us and also make it available for anyone else that wanted to learn the ins and outs of our tiny house and our thought processes throughout this whole adventure.
New Atlas: Finally, would you recommend the lifestyle to people who see all these tiny houses online and are interested? If so, any tips?
We would absolutely encourage people to pursue a simplified yet more meaningful and sustainable lifestyle of intentionality. It is important to realize that you do not have to live in a tiny house to make strides towards those goals however. A tiny house is not for everyone and a tiny house is still an object. We should all tread carefully when our goal is to pursue the acquisition of an object.
With that said, we have learned that like a wrench, our home is an object but it is also a tool. A tool that helps us live the life that we want to live. It was built specifically for us and has led to a more streamlined efficient life at home that allows us to get out and do the things we love more frequently, whether that be alone in the mountains or immersed in the community with our friends.
It is a tool that has reduced our living expenses so that we can reallocate that money to our school loans or trips to see family or gear and gas money to continue to explore the PNW, experiencing our world one incredible moment after another.
If you are considering a tiny house, our advice is as follows:
Be realistic when approaching the idea of a tiny house. Excitement is great, as long as it is "offset" with a healthy dose of reality. Be as open-minded and unbiased as possible before you commit. You will know why you do want to build a tiny house, but try to uncover reasons why you shouldn't, or you might not be able to. Better now than later.
Carry a tape measure and interact with your surroundings. Become familiar with the "dimensional standards" of the built environment and then consider what size things actually need to be to fit your proportions and your needs.
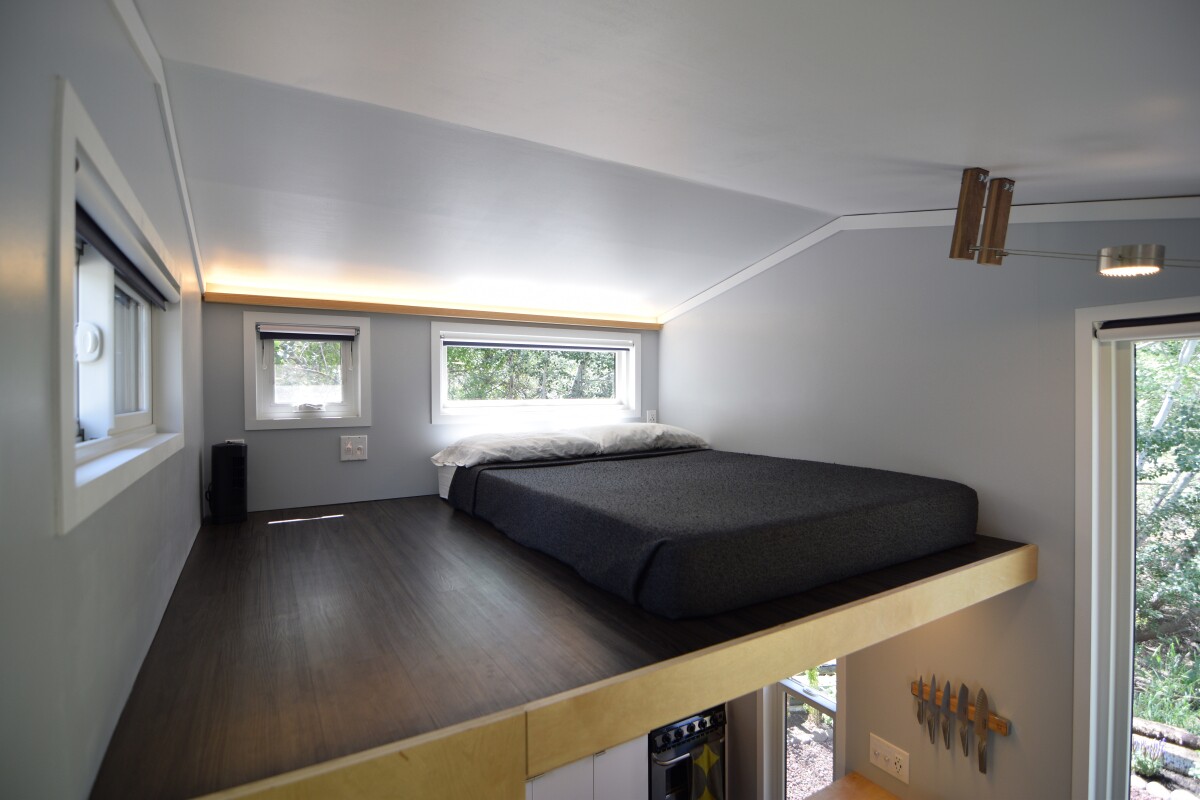
Visit a tiny house and experience a small space designed for full time living first hand.
Do not watch tiny house TV shows. We say this as a joke, kind of. We have actually never personally seen a tiny house show. But I do know a little about video production and have heard a lot of first hand accounts of those that chose to participate in said shows.
They are often times staged, and hide the fact that shoddy construction methods are used in order to achieve quick flashy aesthetic results in a short time period that is made to appear even shorter through the video editing process. This breeds unrealistic expectations for those new to the idea of building a tiny house and can lead to disappointment, when a build far exceeds original expectations.
Be realistic about your time frame before and throughout the project. Trying to build a tiny house "as quick as possible" can lead to quality of construction and stress issues. Very few things in life come quick and easy and we would argue your home should follow suit. We had 14 months to spread out the tasks, finish and move into our tiny house before our apartment lease would expire. We used every bit of what we thought was a conservative time frame and then some while living in our THOW (Tiny House On Wheels) and finishing tasks.
Be realistic about money before and throughout the project. We quickly learned that our initial goal of $16,000 was unrealistic for what became a $30,000 project. While I am confident that you could build a similar version of our home for $20,000, we made conscious decisions along the way to design and build exactly what we wanted knowing it was increasing our total estimate.
Set small goals and you will be pleasantly surprised rather than frequently discouraged. It is easy to freeze up and become non-committal when viewing the project as a whole. Many people who take on this project are not designers and are not builders and find themselves feeling overwhelmed after the excitement of dreaming up their perfect [tiny] house wears off.
Even as we sit here today inside our home and look back through the pictures we are blown away at what we accomplished. I still don't understand how we pulled this off, but it's amazing what you can accomplish, one step at a time.
Buckle up. It's a long process. Get ready to problem solve. Enjoy the mistakes as much as the successes because if you're not learning from what you read, the people you interact with and the projects you take on, you are not evolving, you are merely just existing. There is no doubt that any project of this personal importance will become a rollercoaster of emotion, learning curves, mistakes and celebrations; but in the end, isn't that life?
That rounds out our interview. To read further on the Garlow's experiences in tiny living, check out their blog (link below) and their resources page, which contains lots of information about building a tiny house, including their e-book.
Source: Shedsistence
