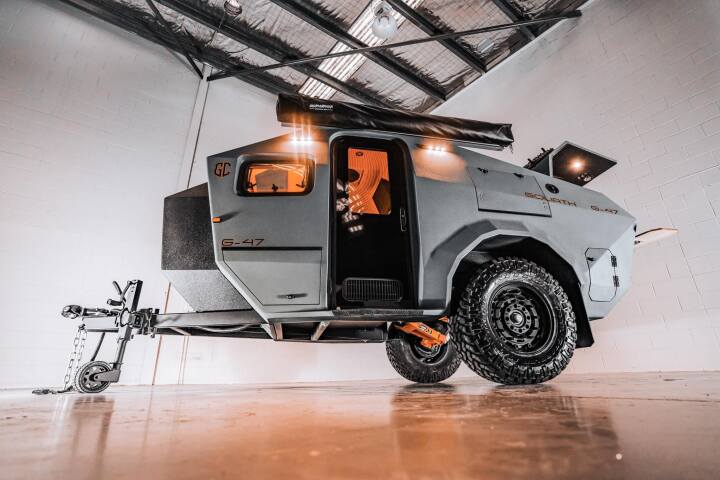For its design of the Kempart loft in Liège, Belgian company Dethier Architectures wanted to throw out the style book for converting industrial buildings into loft apartments, which it promptly did with the help of an aluminum pod inspired by a classic piece of American design.
"We were fortunate to have a committed and receptive client who was fascinated by precision engineering," the company's project description runs. So the company set about designing a visually striking yet useful aluminum pod to be placed smackedy-boo in the middle of the apartment (formerly an industrial-scale bakery).
To make way for the pod, it was necessary to shore up the rafter by setting metal plates into the topmost ridge beam, allowing the lower horizontal tie beams to be removed, freeing up vertical space.
The pod itself contains two bathrooms, a toilet, the heating and ventilation equipment as well as some storage space. It also acts as a break, with the living room on one side (with a TV built neatly into the pod), and the bedroom on the other.
Artist Jean Glibert was commissioned to pick out colors for the bathrooms' lighting, and came up with green and orange, which add interest to the loft's interior thanks to the square, filleted windows through which the colored lighting can be glimpsed.
Fans of industrial design will no doubt have spotted the inspiration behind the pod. Dethier Architectures says that the famous aluminum Airstream trailer, designed by William Hawley Bowlus, influenced the material, form and also the detailing of the pod, though its brushed finish is perhaps a little less lustrous (and easier to maintain).
Source: Dethier Architectures, via Design Boom
















