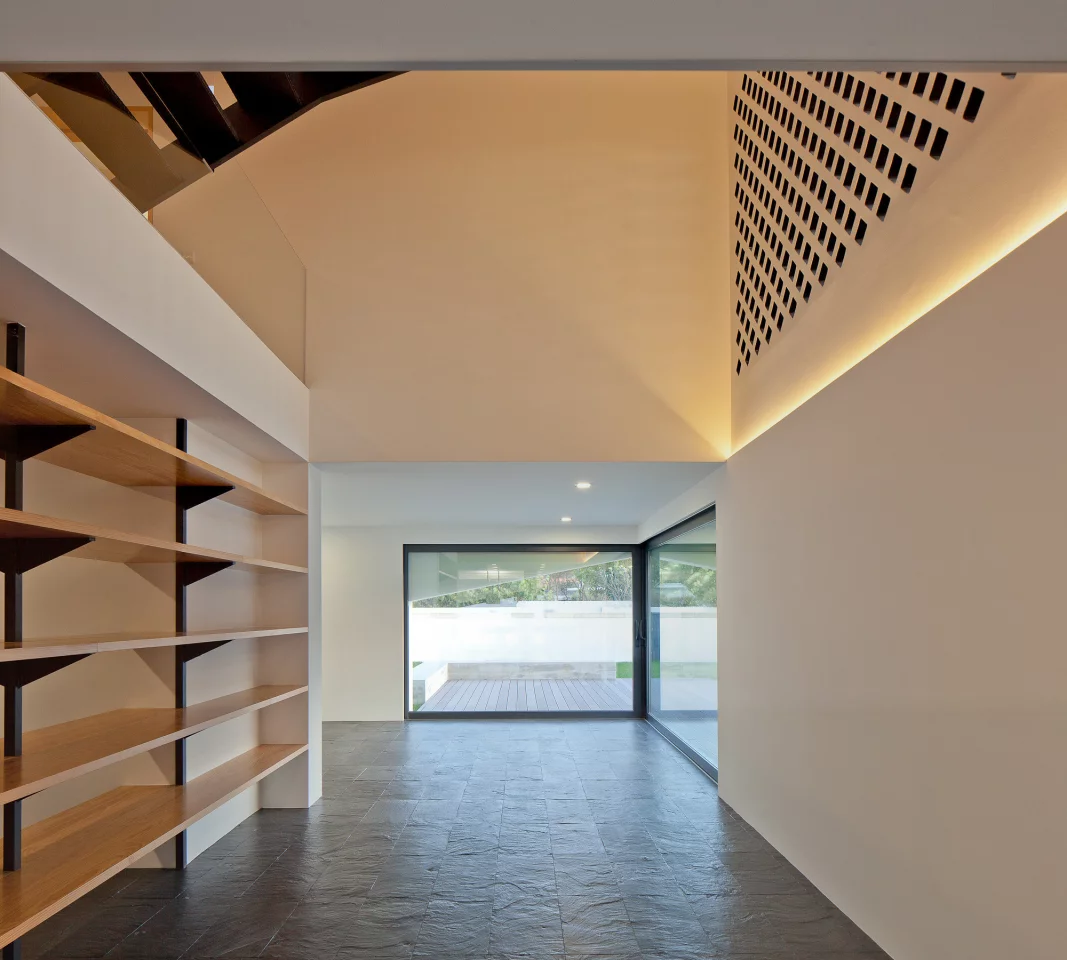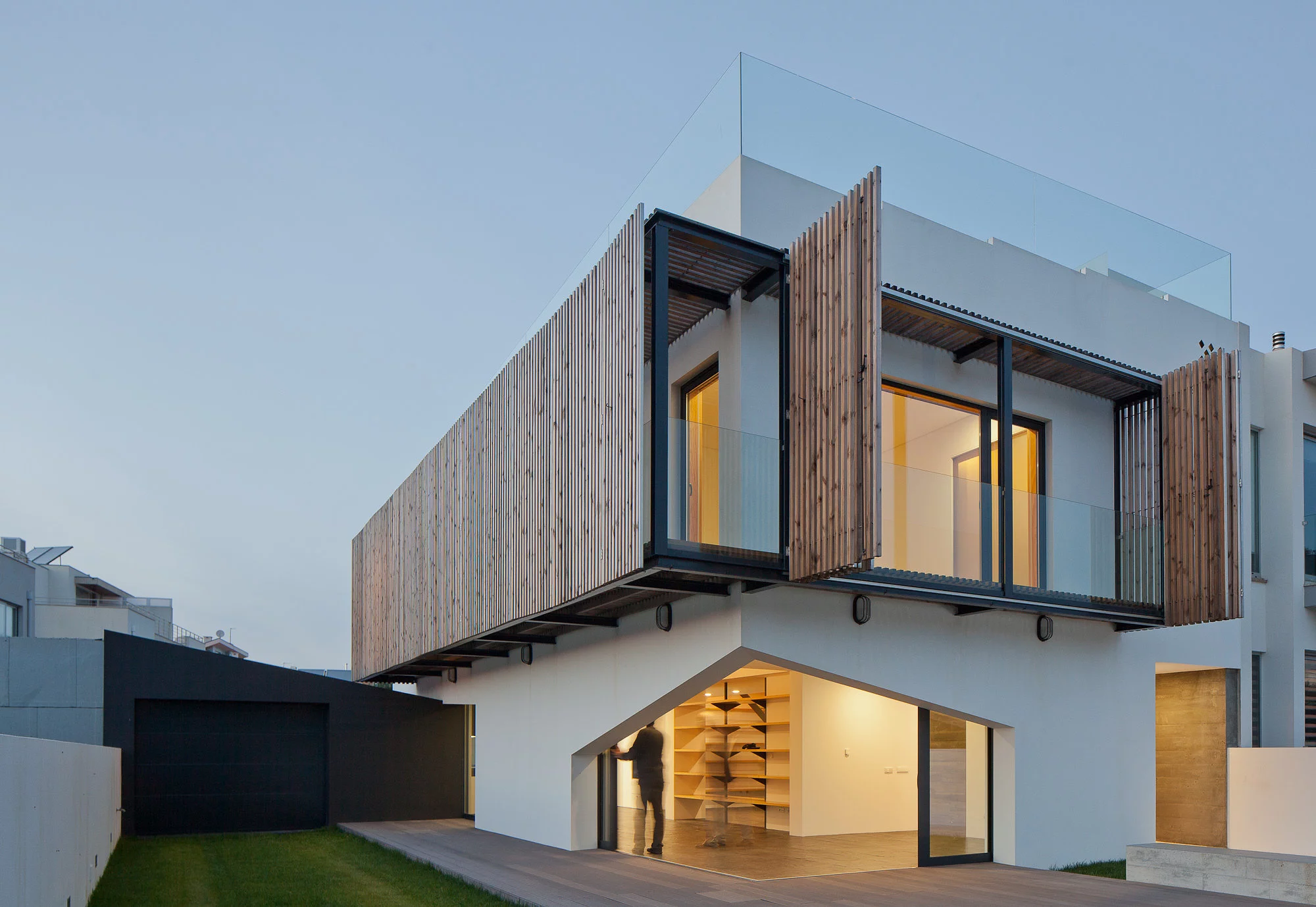When building a new home that features a degree of sustainable design, the sky's the limit – providing that the budget is unconstrained too. Things get tricky when there's less money to throw around, but E348 Arquitectura displayed imagination while constructing the passively-cooled Portugal-based Miramar House using local building methods and inexpensive materials.
Completed in 2013, Miramar House sports a total floorspace of 275 sq m (2,960 sq ft), which is spread over two main floors, an attic space and a garage. The home takes its name from a popular seaside village near to its location in Vila Nova de Gaia, and features simple clean interior finishes which suit the local climate and architectural style of the region.
During a chat with Gizmag, E348 Arquitectura confirmed that while sustainability is a key concern for the company, so is the need to integrate environmental technology and design in a cost-effective manner when working with local materials and labor.
Therefore, the firm used inexpensive materials such as cement brick, steel beams, and pine wood during the build, while structural panels provide insulation. The ground floor features locally quarried stone, and all the ceramic tiles were sourced from Portugal's traditional ceramic industry sector in the district of Aveiro.

Like the Wind Vault House, Miramar House requires no costly air-conditioning to keep cool. Several large hand-operated wooden shutters make up most of the facade on the upper floor, and when opened (along with the windows which lie behind), they allow the prevailing breeze to permeate the interior and keep the temperature at a more comfortable level in warm weather. There are also perforated wall sections at various points in the house which add natural ventilation when covering windows are opened.
The roof of Miramar House features a large solar hot water array which provides hot water on demand and also fuels underfloor heating. A green roof serves as rooftop garden and adds an extra level of insulation to the master bedroom too.
E348 Arquitectura told us that the total cost of the build came in at under €1,500 per square meter.
Source: E348 Arquitectura






































