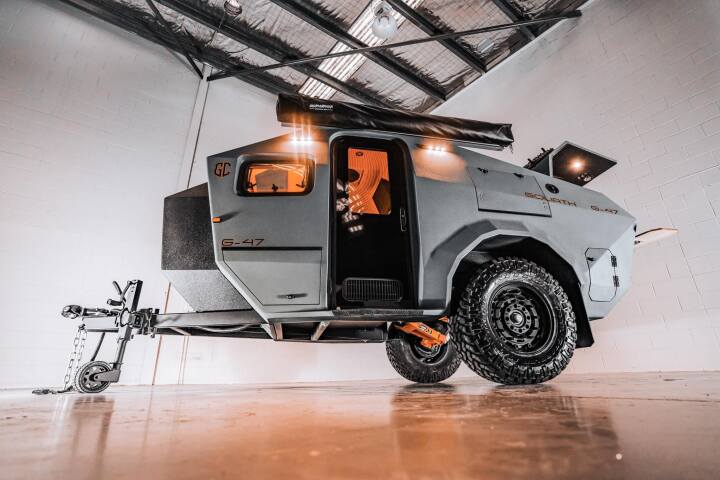Following its Cherry Picker Tiny House, busy New Zealand-based firm Build Tiny has now completed the Dreamweaver Tiny House. The compact towable home includes two bedrooms, and offers the flexibility of running on or off-the-grid.
The Dreamweaver Tiny House is based on a double-axle trailer and comprises a steel frame with a vinyl cladding exterior. It measures 8 m (26 ft) long and 2.4 m (7.9 ft) wide.
Visitors enter the home through glazed doors with an integrated smart cat flap – the latter only opens when it detects the owner's cat's microchip, in order to keep other animals out. The living room is situated to the right and contains a sofa. Nearby is the kitchen, which is fairly well-stocked by tiny house standards and includes a full-size fridge and oven with four-burner propane-powered stove, as well as a washing machine. There's also a pull-out pantry and some cabinetry.
The kitchen connects to the bathroom, which looks snug and has a composting toilet, shower, and a sink.

The Dreamweaver Tiny House's main bedroom is reached by a storage-integrated staircase, which also hosts a propane-powered heating system. The bedroom itself contains a queen-sized bed and wardrobe, and is a typical tiny house-style loft with a low ceiling. However, Build Tiny installed a lowered standing platform area which allows the owners to stand upright, making getting dressed a lot easier.
The second bedroom is the kid's room and is reached by a removable wooden ladder that has an alternating stair tread. It has just a single bed and some storage space.

Power is obtained from a roof-based solar panel array, with the batteries and inverter stowed in an external storage box, though the home also has a standard RV-style hookup in case power from the grid is more convenient.
The Dreamweaver Tiny House was delivered to Dunedin, on New Zealand's South Island, as a turnkey build with appliances, furniture, and solar power equipment installed for roughly $149,000 NZD (around US$96,000).
Source: Build Tiny



























